A House with Good Bones
It was late afternoon on the first day of July when Marshall and I pulled into a tucked away cul-de-sac at the top of this tiny humpback island. As is typical this time of year, there was a gauzy, fresh-smelling vapor in the air encircling the islet that evoked an image of a fuzzy green jumbo sea serpent catnapping in the San Francisco Bay.
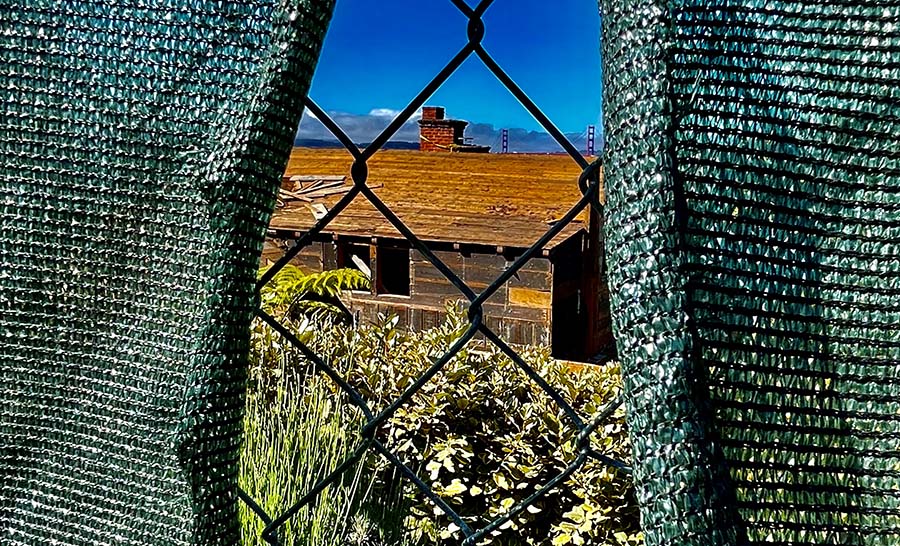
We parked beside fragrant bushy mounds of overgrown lavender in the center of a ring-shaped pocket where our ancient home was hidden from view. As I parted the shiny blue-green mesh stretched over a rusty security fence, I saw a decrepit old shack with a pair of gaping holes that looked like it was missing two prominent front teeth. The nub of a stacked brick chimney pierced a foggy sea snake that had crept aloofly into the Bay without a sound.
Spanish Revival Architecture
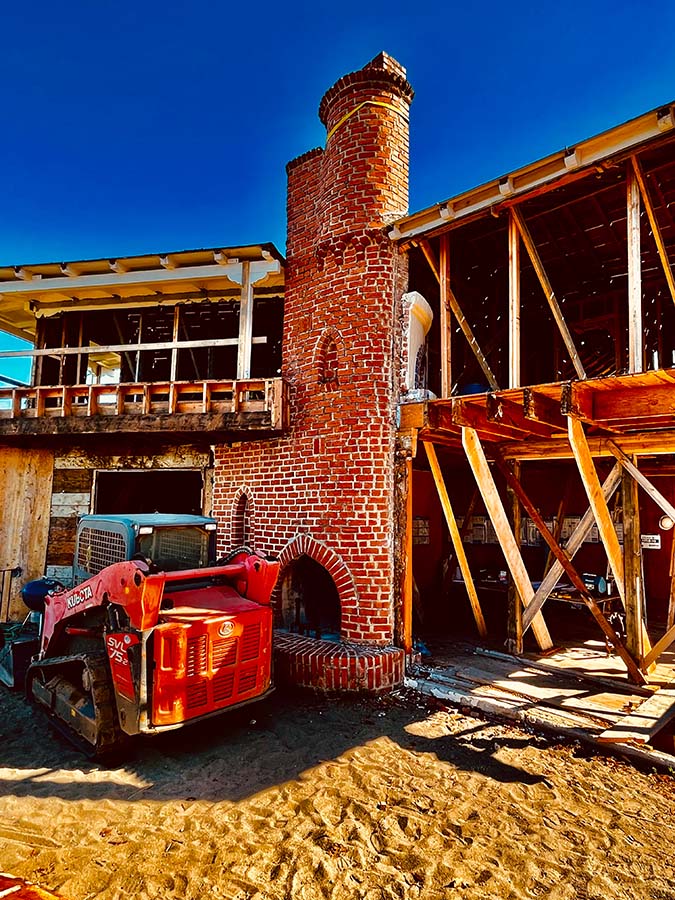
The home was built in 1927 in the Spanish Revival style that was popular in Europe in the 1920s, as well as along the east and west coasts of America in the 20s and 30s. The historic style emphasizes thick exterior stucco and interior plaster walls with archways, nichos and multiple fireplaces. The architecture’s sensibility honors the relationship of the structure to the land, rustic handcrafted construction, wrought iron elements, scalloped architectural details, and exaggerated and asymmetrical features.
The Turret
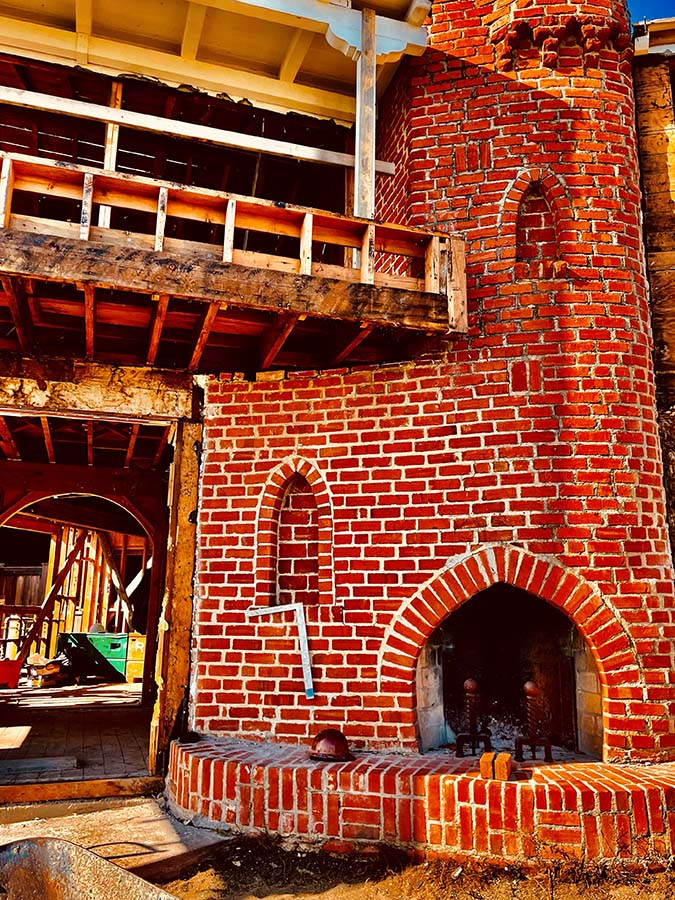
After descending the treacherous rocky rubble that was previously the driveway, I entered the house feeling like Captain Hook as I walked a long wooden plank and peered over a pile of aged floor joists, rocks and dirt that hadn’t seen the sun in a century. I was stunned at the sight of our beloved Golden Gate that was now a hollowed-out, shell-shocked pile of broken shards and ragged pieces. This extreme deconstruction, juxtaposed with shiny sentinels of compact orange tractors guarding the ancient bones of the house, literally took my breath away.
The turret was still there, standing 35’ tall and looking like a mystical castle in a fairy tale. The face of the majestic pillar, wrapped with a hefty curvaceous hearth, was embellished with two arched nichos, three tiny arches and a grand fireplace with a charred iron backplate dated 1171 AD. I was in awe of the lofty brick steeple that had survived not only dissection all around it, but multiple earthquakes, pounding rainstorms, 50 mph winds, dense banks of marshy fog and decades of eroding salt air that had intermittently battered the refuge for almost 100 years.
Fireplaces, Nichos and Arches
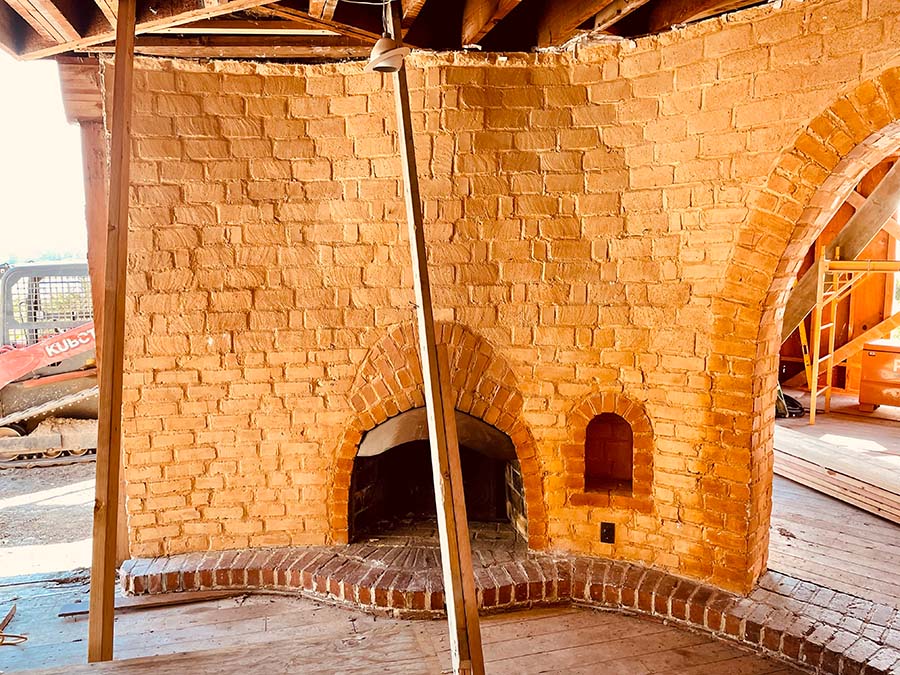
The imposing minaret contains five fireplaces, one on the exterior and four in various interior rooms of the Spanish-inspired dwelling. In addition to the arched fireplace on the terrace, there are hearthside openings in the dining room, family room and two upstairs bedrooms, with no two alike.
The convex fireplace in the dining room emerges from a floor to ceiling brick wall on the interior side of the turret enhanced with a curved nicho at its side. The diagonal pieces of wood leaning against the sinuous wall are temporary braces to secure the bones of the house until the fractured foundation can be replaced.
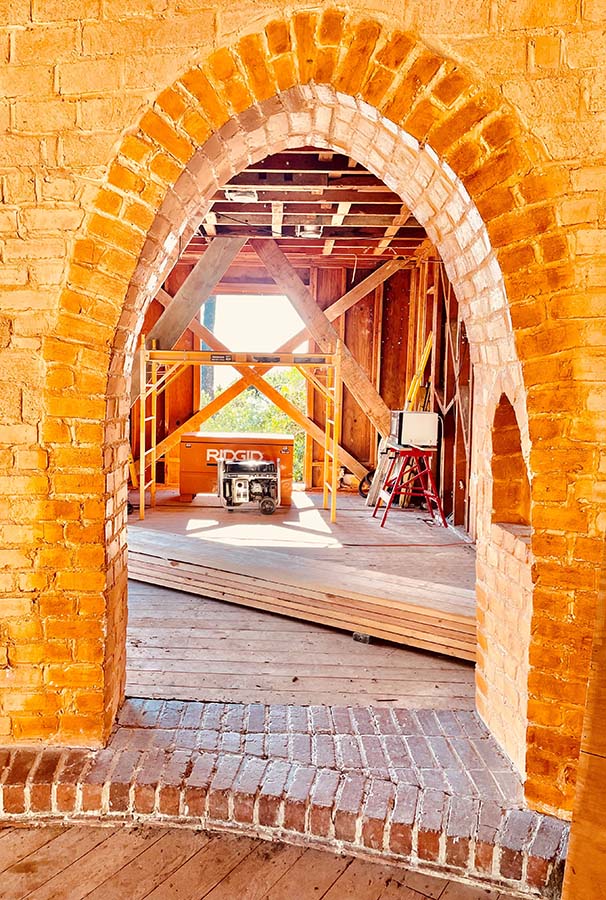
The striking archway between the dining room and family room is 88″ tall at its peak, 54″ wide and a noble 28″ deep. It has a surprising mini-arch embedded within its rangy north segment.
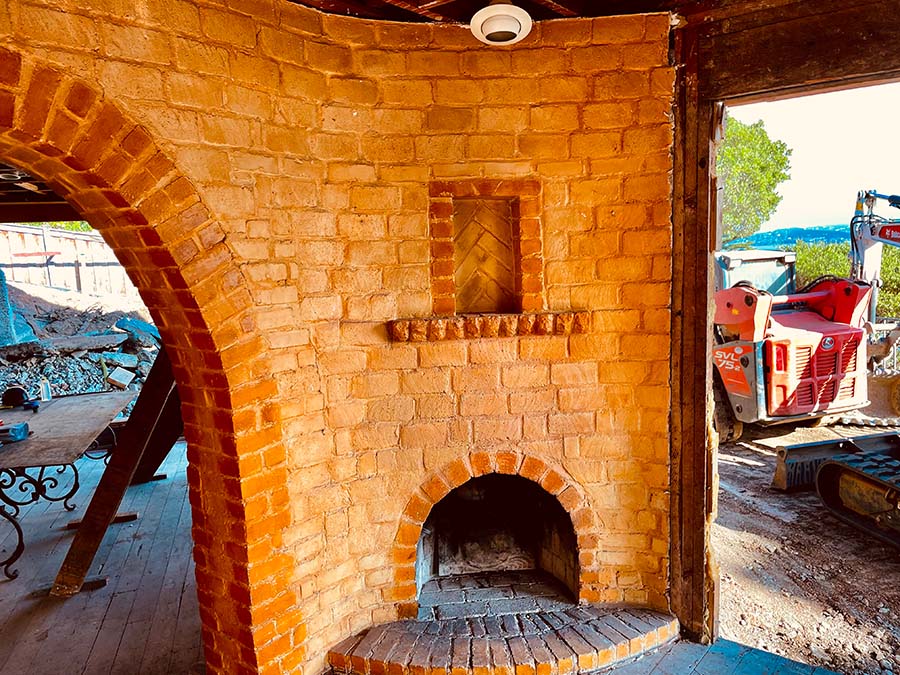
The family room fireplace has dual openings, connecting the interior archway on one side to the exterior turret on the other. The nicho in this architectural element is unusual – rectangular in shape as opposed to arched. Chiseled bricks resembling scallops are an historically authentic architectural detail in Spanish Revival dwellings, here forming a quaint miniature mantel below the nicho.
The Upper Floor
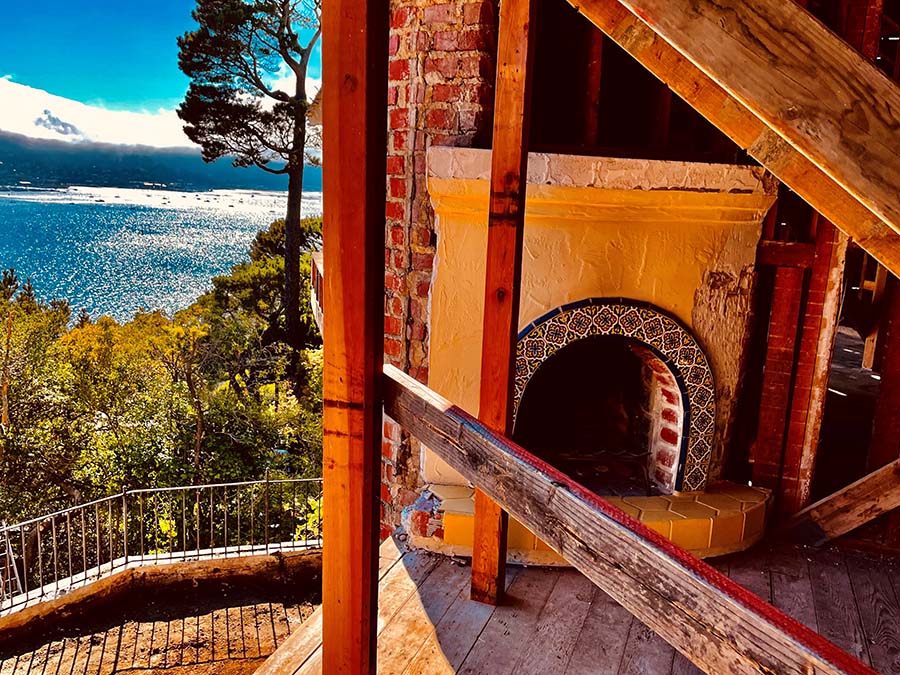
Perhaps the smallest – but no less charming – fireplace is a diminutive opening in the corner of the tiny guest bedroom upstairs. Also connected to the turret, this brick composition is presently covered with plaster and Spanish tile. I plan to expose the brick of the fourth turret fireplace and expand this space into a master bedroom suite with adjoining bathroom and two closets.
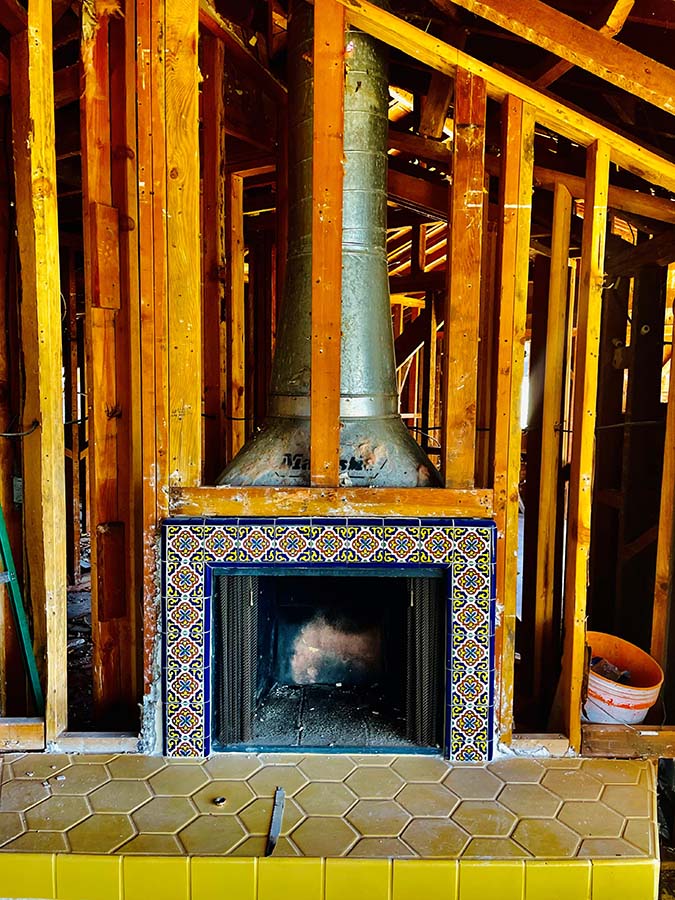
The only opening that is not connected to the turret is a more recent one with a rusted metal firebox insert sitting on a hearth of octagonal yellow tiles with a Spanish ceramic clay surround. This fireplace will be removed.
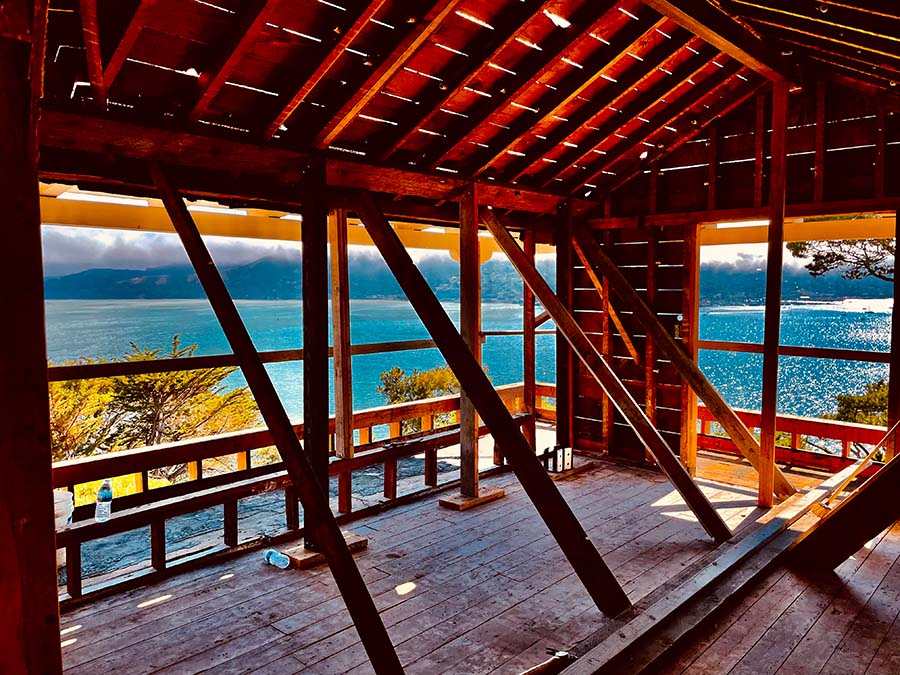
Originally the master bedroom, the French doors facing west have been detached, as have two expansive south-facing windows. I decided this chamber, with its expansive view of Mount Tamalpais and Sausalito (here covered in a romantic layer of fog), does not require a fireplace, particularly one that is not original to the structure.
The Crew
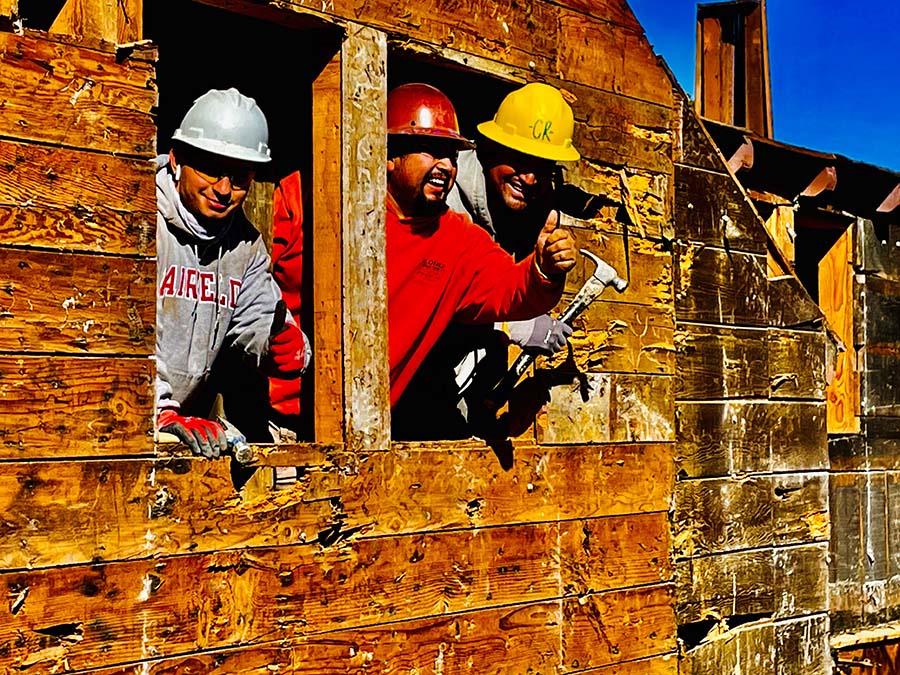
We are grateful to have general contractor, Edwin Diaz, on board for our project with his amazing crew – Michael, Pepe, Cristian and Carlos (not pictured) among others. These gentlemen have detached the windows and doors and peeled off the interior plaster and exterior stucco to uncover and remove dry rot, termites and mold. Now they are in the process of bracing and shoring the structure to prevent it from falling during the extensive foundation work yet to come. Our admiration for their knowledge, energy and dedication to the project knows no bounds.
Golden Gate
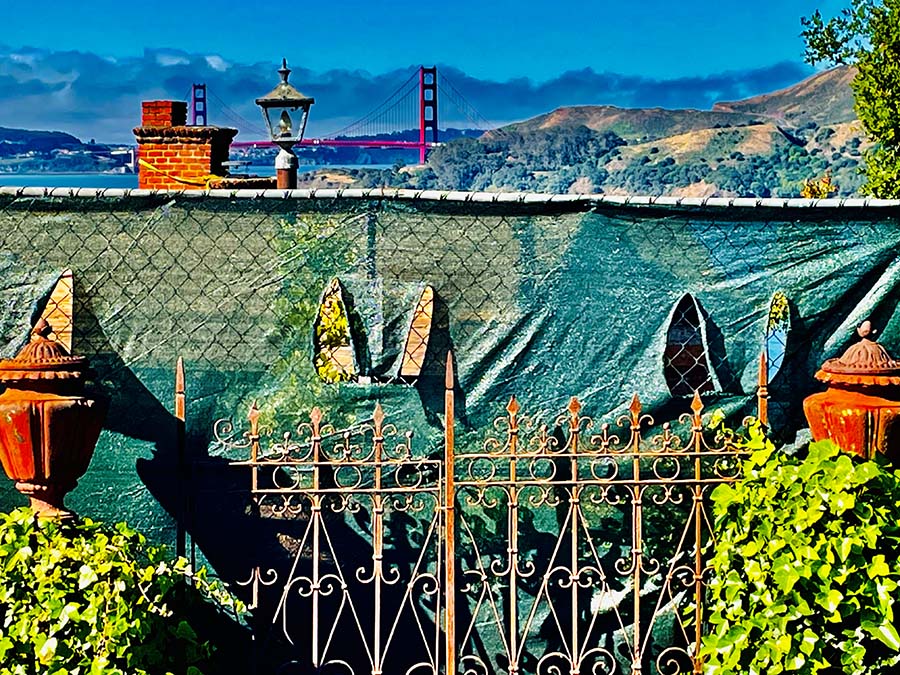
If you’re wondering how the house got the name Golden Gate, it’s because it has stood at the top end of Golden Gate Avenue on Belvedere Island for almost a century. But more importantly, it has an unobstructed view of the Golden Gate Bridge as seen in the image above. Stand by for more episodes as our bedraggled old girl endures the sometimes undignified but always loving transformation, that her ancient bones and understated beauty may last another hundred years.
For the love of good bones,
XOX







I’m reading a great book, you’re the author & I love how you write all details and include such beautiful pictures. I feel like I’m about to actually explore the inside of this great ancient castle, smell, feel and see every little detail. Now I’m anxiously waiting for the next chapter. Thank you for keeping us all on the safe of our seats….
Exactly!!! And it’s so exciting that I can’t wait hardly, for the next chapter! This is a phenomenal walk thru history…. And it’s restoration for her to rise again!
Gorgeous! I am so excited that you will be living in home like that over looking the bay.
I second all that Sandy Spargur has said about your writing. I’m without words looking at the house. I can imagine the many emotions you must be going through with this project. It’s a wonderful gift to be able to see the entire process. I can’t wait to see it when it’s completed and looks like your personal environment. I can’t convey how much I love this style of house.
It makes me swoon. This location is just amazing.
A good contractor is worth his weight in gold—-and what a handsome crew you have! It would be worth the trip just to see their smiling faces. Looks like they have a love for restoration. I can only imagine the excitement you feel as their hard labor continues. What a joy is in store for you working on the interior of this project. I can see you spending many hours doing research, making decisions, and finding just the perfect colors and items for each space. Thanks for letting us go on this journey with you. I love it!
Danelle
Few people would have saved the soul of this house the way you and Marshall have Linda. It is so incredibly refreshing not to see a new construction, trend following, square box landing in that magical spot.
It does look like it is straight out of a fairy tale. What a fantastic “Happy Ending” for your beautiful home on Golden Gate!
I’m so excited to see how it all turns out! What magnificent
views **swoon**
It will be fun for all of us readers to track progress as this very unique home comes back to life!
This is so fantastic!
What a story!
You are really giving a full picture..wonderful photos!! What an amazing and magical restoration of a BEAUTIFUL home is in the works..hard to believe it will be even more magical,,,but we know it WILL! WOW!!!
Linda, it is as if you and the house have had a long love affair and deeply know each other’s sensibilities. I am really thrilled to see this love affair develop into a beautiful lifetime relationship! What a gift to you, to Marshall and to the house.
OMG! Linda! It took my breath away to see the old girl denuded!
You are brave to take on such a task, though it has become your specialty over the years. Breathing New Life into the old girl……….
Work your magic!
Wow Linda, Marshall and Toby,
My anticipation is building… can’t wait to see the end-result. It’ll be a piece of art no doubt. So beautiful… and the camera work is outstanding as is the writing of course!!!
Love, Alex
…never thought you moved in here without “decorating” but i never imagined it was down to the basics when you acquired it…fun to see these old photos…
Linda,
How exciting to see how you will turn this diamond in the rough into a beautiful gem again.
What a challenge but she’s in good hands.
Thank you for restoring this beauty.
Hey Linda!
Leave it to you to recognize and restore the soul of this unique and evocative work of art.
The soul of the craftsman-artist who originally breathed life into this central tower must be taking a fresh happy breath too, along with the house.
You awaken us to a deeper, more meaningful understanding of the term “restoration”!
To beauty and soul, dearest Linda
Wow Linda, when you said “renovate” you meant it. This is one step from a tear down!! After this is done how could you ever leave this labor of love?
Heaven!
omg……down to the nubs! just a super post…..taken too long to respond.
we all await with bated breath the next installment let alone the ultimate reveal. WHAT A LOCATION!!!