Stormy Weather Blues at Golden Gate
I’m sorry the Golden Gate blog and I have been missing in action. After years of suffering the worst drought in a millennium, California was declared a national disaster area in March of this year after a seemingly endless procession of severe winter storms pummeled the West Coast from December through spring. Although I was overjoyed when it rained, it was devastating to see our fragile Golden Gate property drenched, ravaged, and engulfed in a staggering muddy mess. Even if I’d had the spirit and fortitude to navigate the waterlogged job site and take pictures, it would have been impossible.
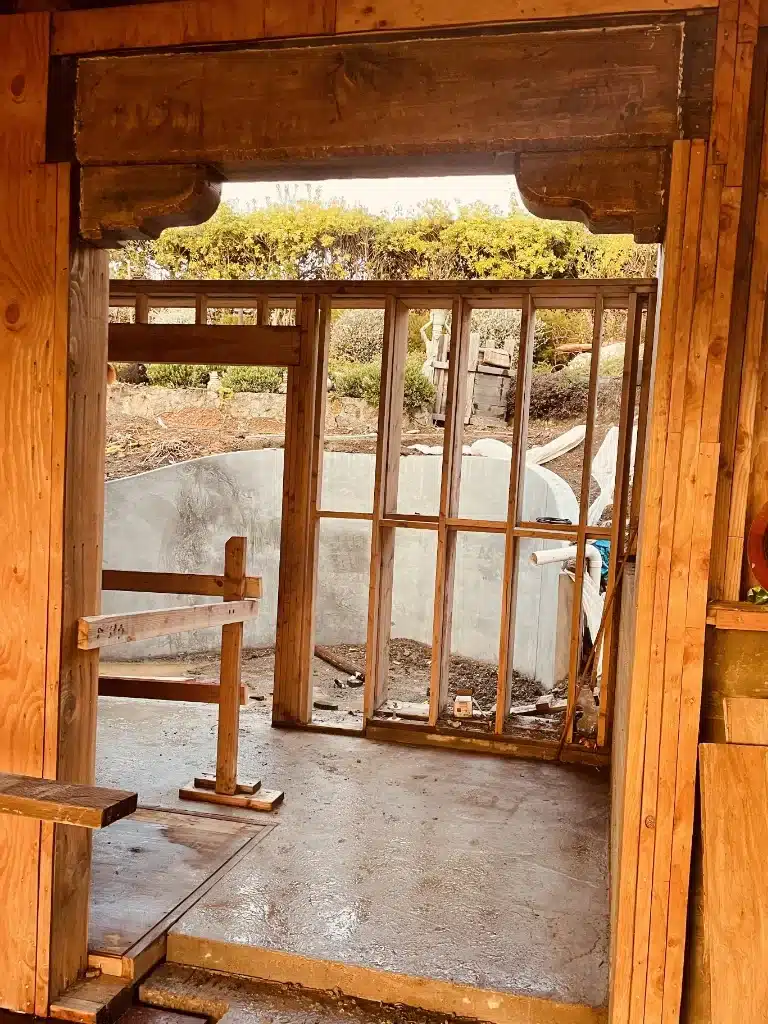
Pelting rain roared through our front doorway saturating floors and soaking exposed framing. Precipitation spilled into hollow openings where red framed windows and doors were ready for installation, considerably adding to the sopping dankness in rooms on all three levels of the house.
Now the Sun Is Out and Skies Are Blue
Now, thank God, the skies have cleared, the sun is out, the windows and doors are in, and no longer is there wretched standing water all over the job site. The structure is definitively dry, and our resolute crew can work come rain or come shine. And, gratefully, I have recovered from my funky stormy weather blues.
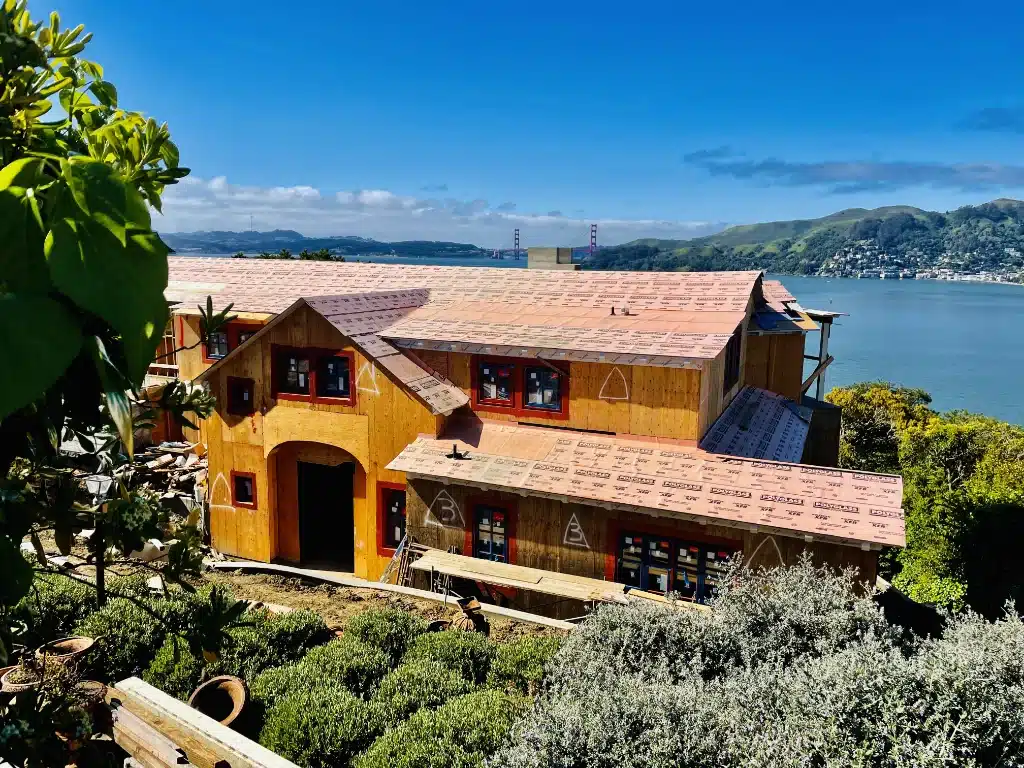
Restoring Character to Golden Gate
In the months following the rain, I doubled my efforts to capture and restore the character of our 100-year-old Spanish Revival dwelling. Above the front entrance, the elegant shape of the elliptical arch repeats the exact curvature of its predecessor of ten decades ago. Within the simple pitched roof façade, diverse window and door shapes replicate their precise original locations from the 1920s.
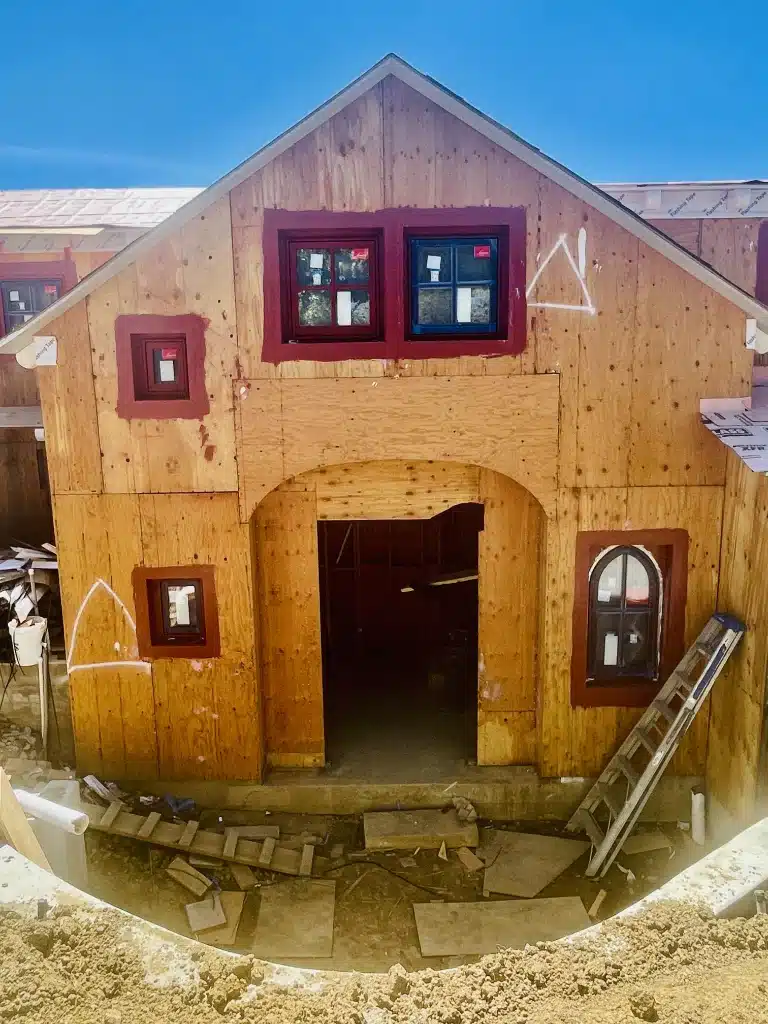
Interior Changes
Nonetheless, we have made significant interior and exterior changes that I feel create a more inviting living space for today’s lifestyle. Stepping into the wide entry, you can now look up 21’ to a ridge beam with a rebuilt asymmetrical roof as it was constructed a century ago. After removing the old 8’ ceiling that concealed the second floor and doomed the original entry to eternal dimness, cheerful light now reaches every corner and crevice of the welcoming space.
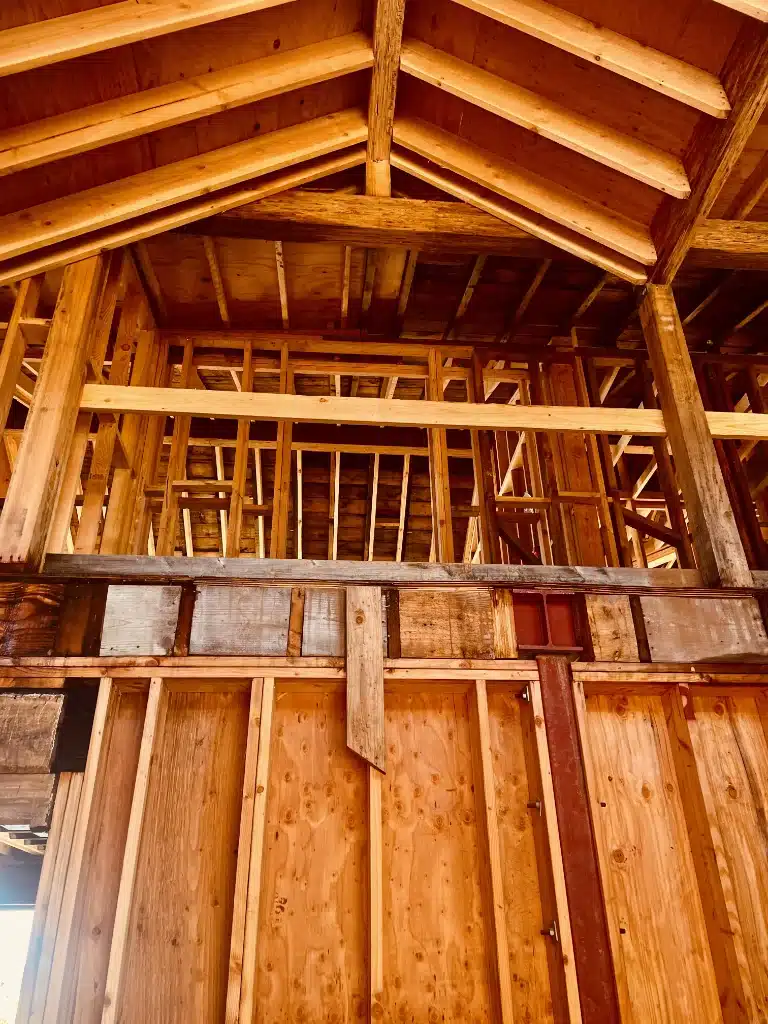
A funky diagonal stairway that was initially obscured by a floor-to-ceiling wall in the entry is now visible as it leads to an open balcony on the second floor. At the top of the stairs, two 36” arched doorways to the master suite and the west bedroom bring in piles of light to the upper level that spill down the stairs to the entryway.
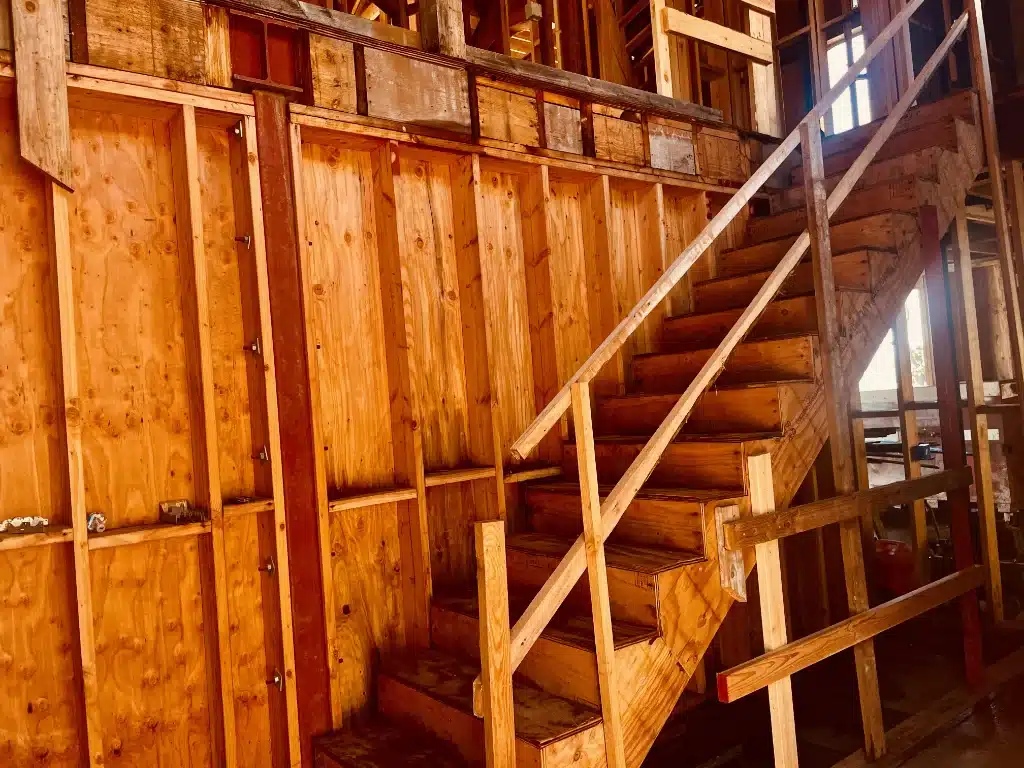
These opulent double plywood arches were constructed at the opening to the western chamber where a tiny vestibule leads to an adjacent sunny bathroom, a large closet and a bedroom with south facing windows.
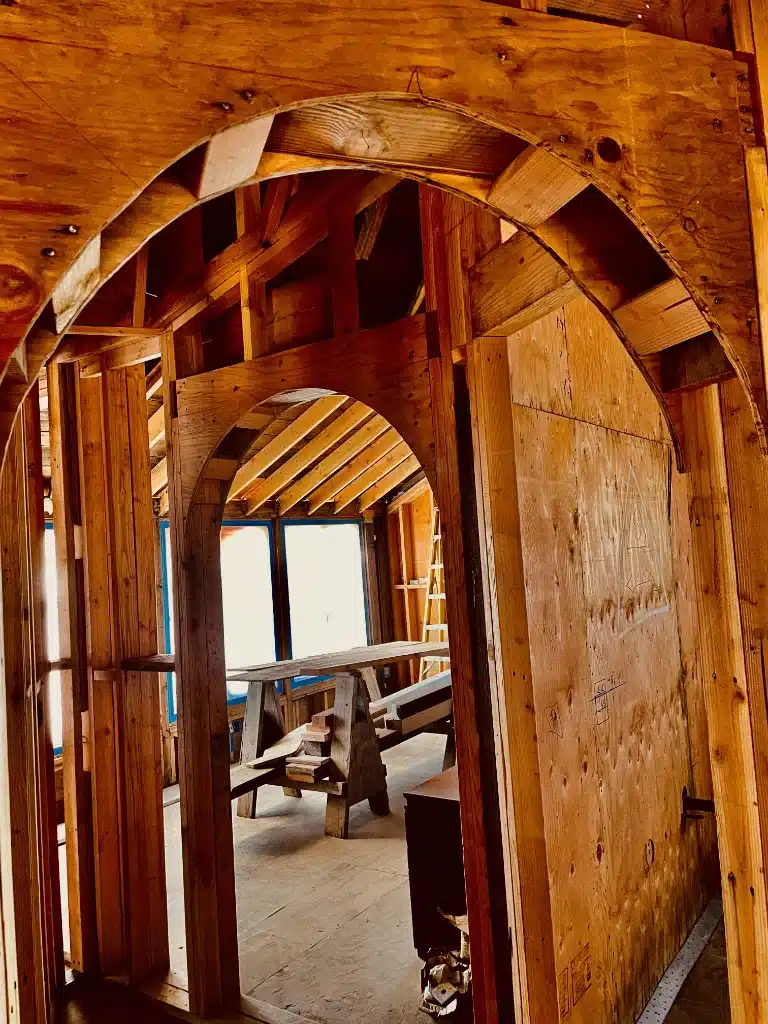
New framing replicated and replaced the west bedroom wall where dry rot and termites eroded much of the room’s structural elements.
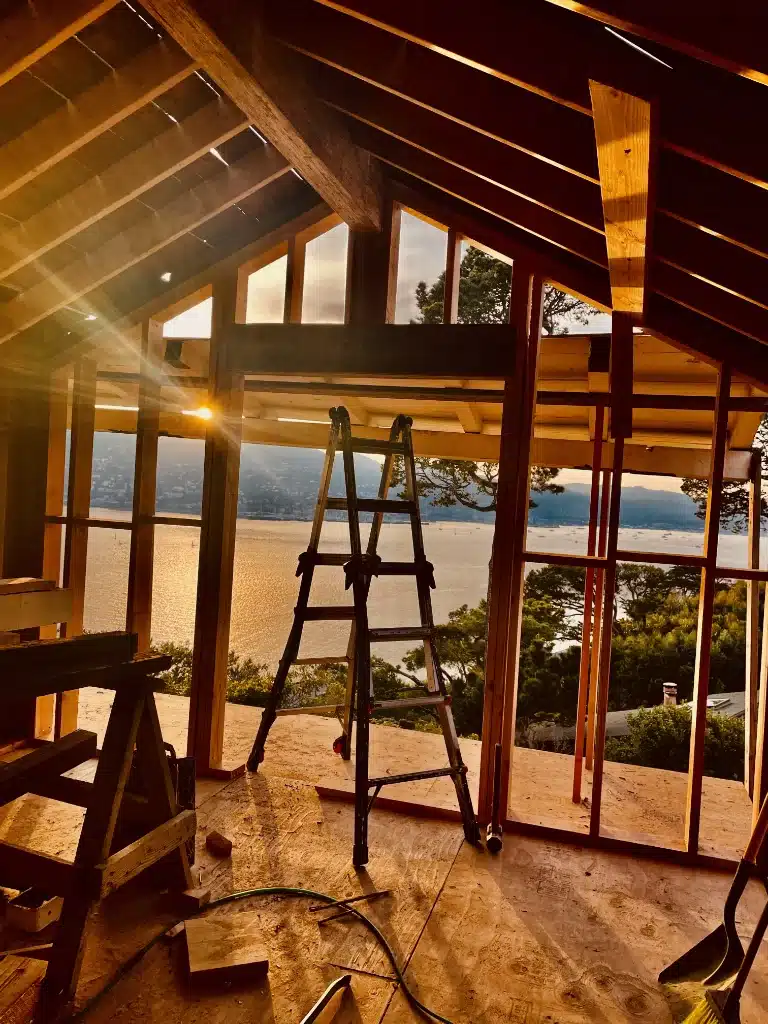
Reconstructing Architectural Elements
Downstairs we are recreating the grandiose arched passageway that is the confluence of the dining room, family room and kitchen. The imposing 54” wide by 24” deep opening will ultimately be enveloped with old bricks connecting to a corner masonry fireplace on the left and a floor to ceiling brick wall on the right.
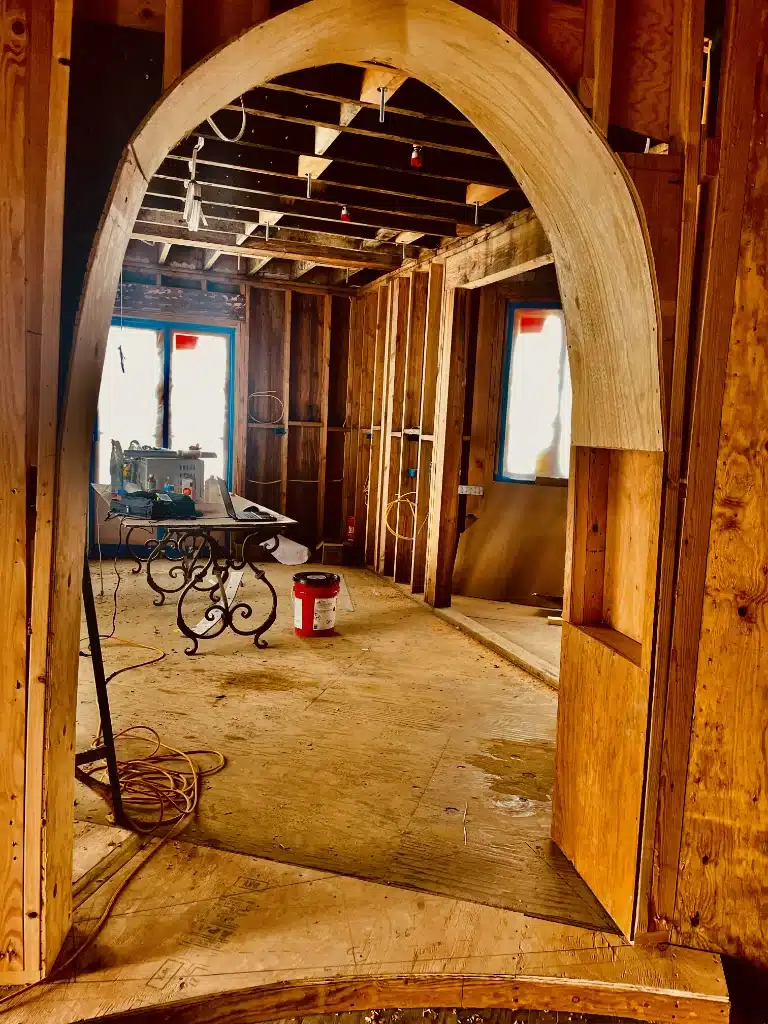
Exterior Changes
The windows and doors on the south facing exterior wall let in light on all levels with their glass reflecting the blue sky and calm waters of the San Francisco Bay and their reddish-orange color mirroring the Golden Gate Bridge.
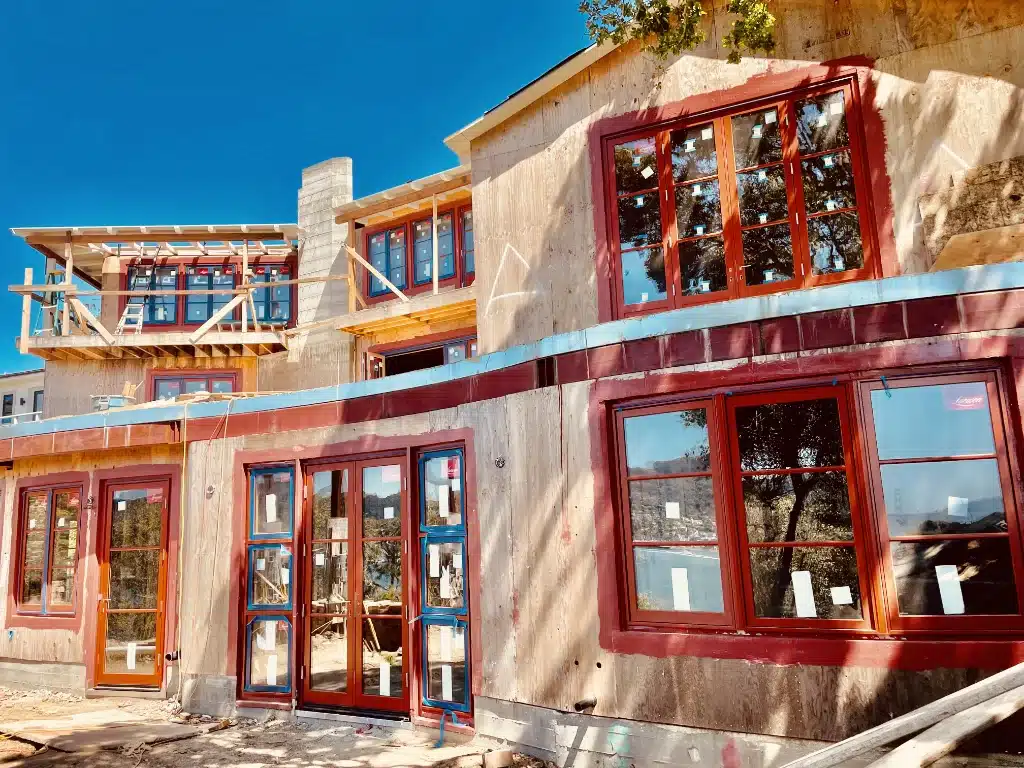
The newly built 25’ tall brick turret houses an inner flue large enough to direct ventilation through all four fireplaces contained inside the rangy brick structure that serves the terrace, the family room, the dining room and the master bedroom.
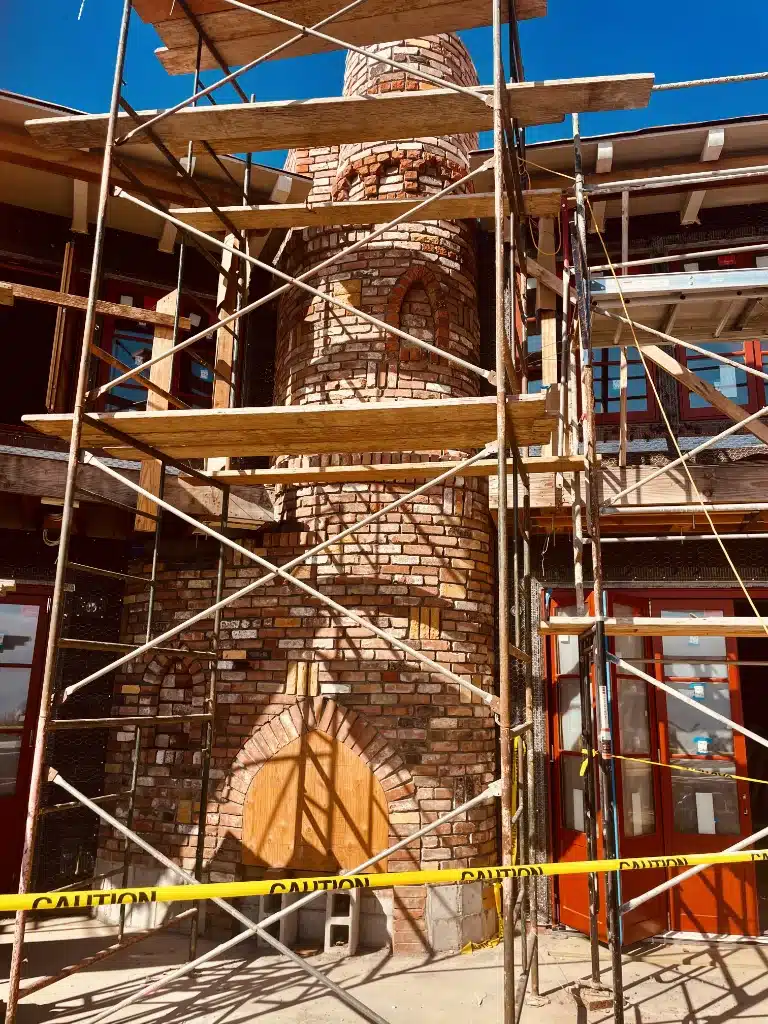
Though we salvaged all the ancient bricks from the original turret, additional bricks for masonry structures were needed inside. So we combined yellow, black, white, orange and pink vintage bricks with the original 100-year-old red bricks to embellish the exterior of the new turret.
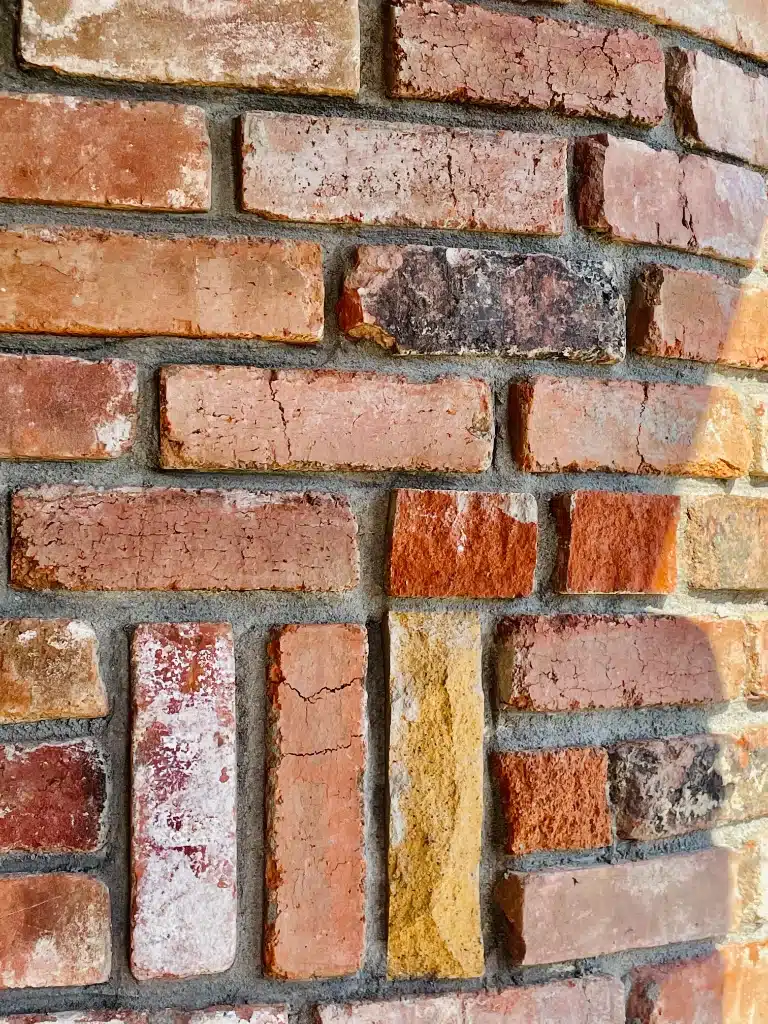
Two arched openings between the curvaceous descending plywood scallops expose San Francisco Bay to the south and west. A three-inch-thick granite counter will support a sink, a smoker and a barbeque grill in this compact outdoor kitchen.
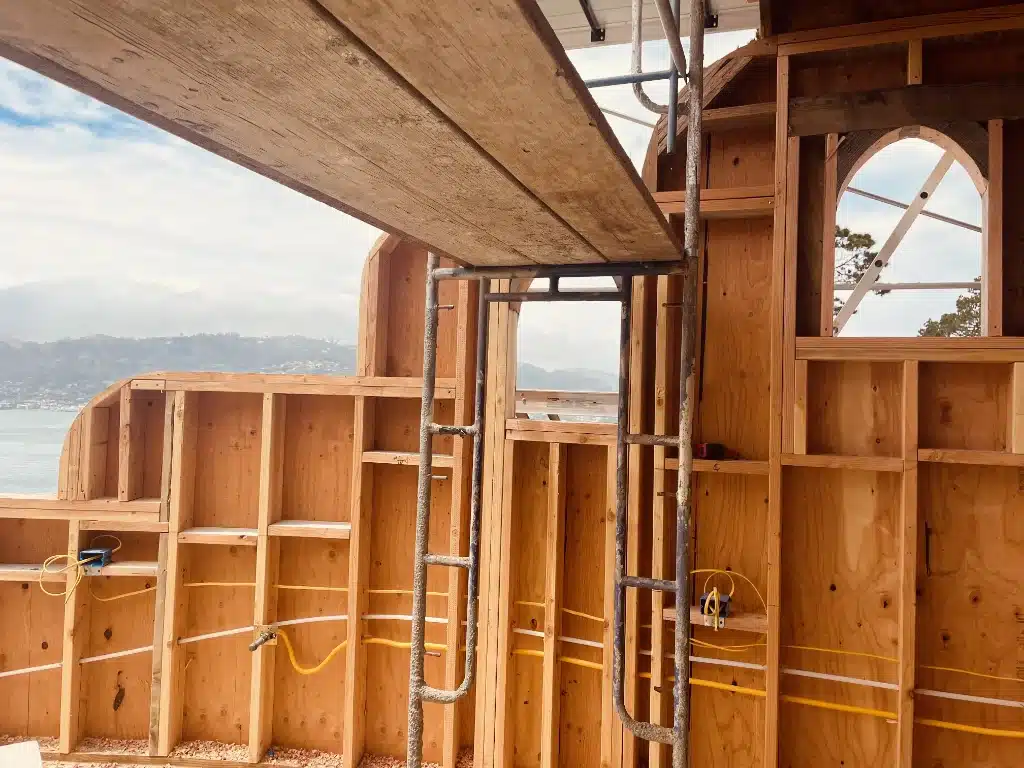
Our Talented Team
Our intrepid crew have created all the major structures in the house as well as the hardscape formations scattered throughout the property. We could never accomplish this project without their unwavering energy, skilled expertise and unlimited resourcefulness.
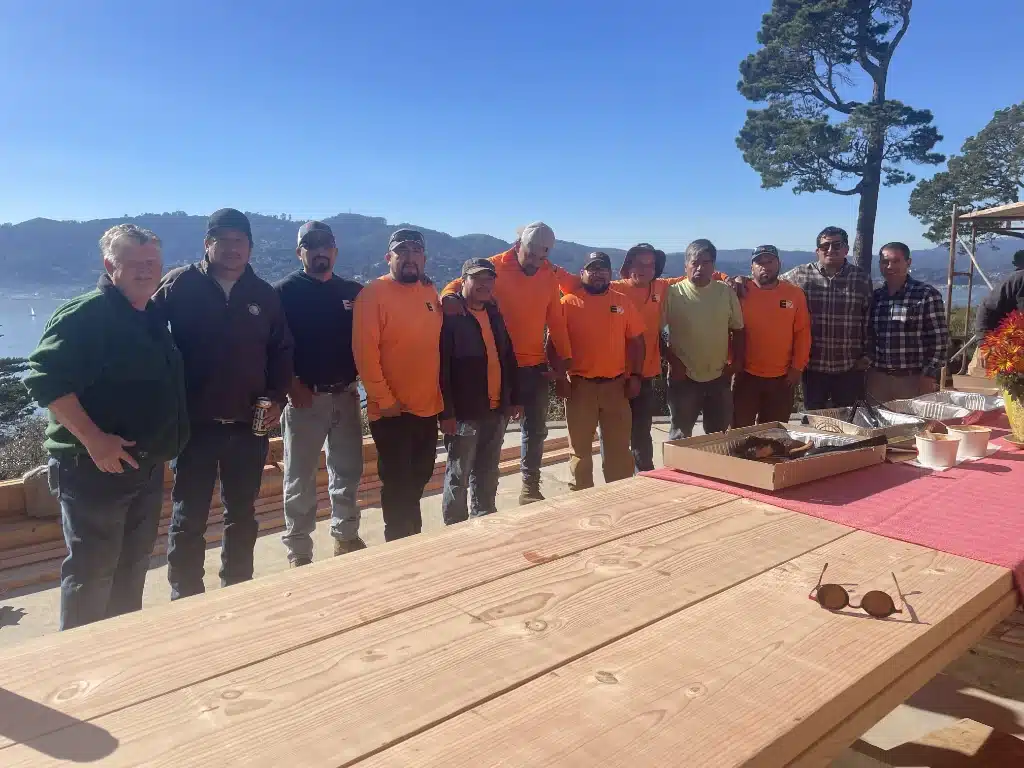
New Vista Throughout the Oaks
The captivating view of the Golden Gate Bridge from the deck of the guest suite as seen through the branches of two spectacular heritage oak trees.
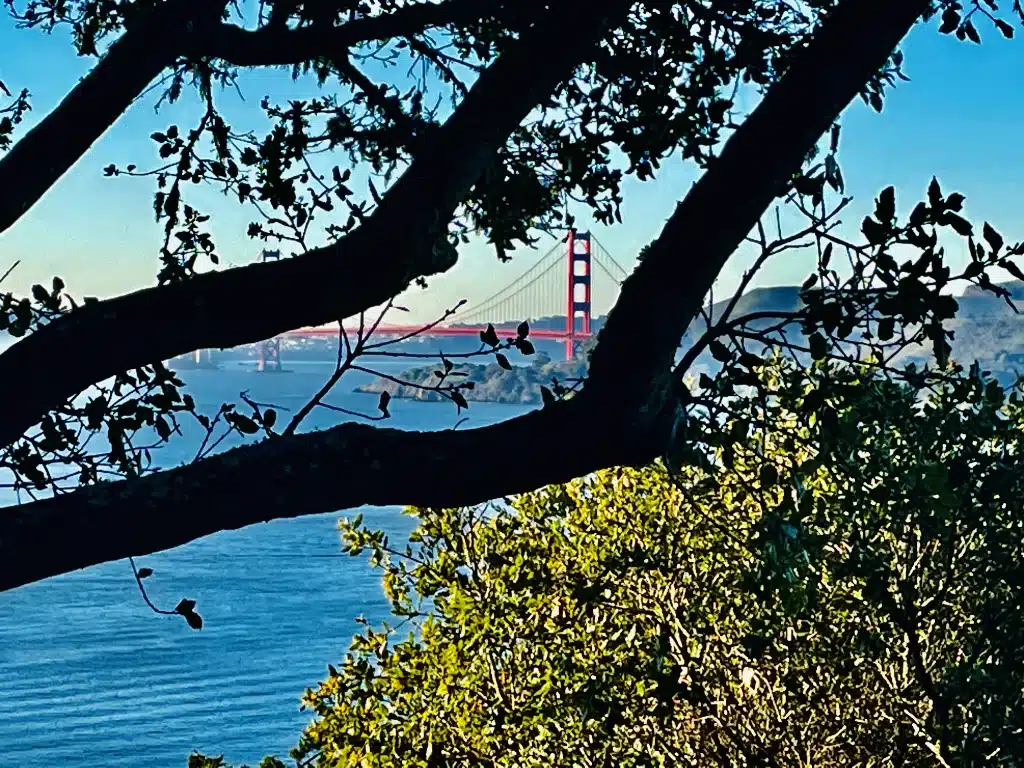
Thank You
Thank you for following our plodding and erratic yet compelling odyssey. It’s hard to believe we’ve been working diligently on this project since April 2021, enduring a multitude of unwelcome, unexpected and agonizing delays that have regrettably been out of our control. However, our spirits are high since the stormy weather cleared and we are optimistic that we will finish Golden Gate this fall – fingers crossed.

Happy Indian Summer to all of you!





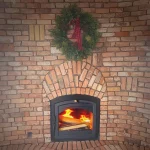
I am so glad you are sticking with this project. So many challenges, but a gift to everyone that may see your work in future. I live on the East Coast and rarely get to California but I so enjoy seeing the difference in architecture and vegetation. Your project is a gift to all of us.
Oh so glad to hear from you. What a beautiful place it will be.
I have been looking forward to your posts though challenging the work continues on this beautiful gem.
May it be a little more smooth sailing from now on.
I can’t wait to see her completed as I’m sure all of you will be too.
Thanks for the update!!!!! I feel your pain, Linda. My cabin up in Anderson Valley had a tree land on it, just as we were fininshing it up and we have to start work all over again. I was super depressed for weeks. The changing weather has affected us in ways we couldn’t imagine. I stopped asking why, and just keep, keeping on. After seeing so much on the news about damage and heart wretching loss due to weather and fires I tell myself that at least I still have my health, my home and family, and challenges like these, makes us stonger people – like it or not.
I would to share one of my favorite quotes that I always go back to… “No one would ever have crossed the ocean if he could have gotten off the ship in the storm.”
I can’t wait to see your finished home, it’s going to be spectacular!!!!!!
Blessings to all!
I have been searching for updates on your wonderful
Project, so happy to see your progress. Can’t wait to see all the fabulous finishes you provide – even in its unfinished state it is spectacular. Kudos to you for your vision and fortitude!
Such a positive outlook, and encouraging signs! You have done everything the right way, not hurrying the process, leaning upon the skills of these proud workers…..we are all looking forward to your dreams and plans coming true. I am staying tuned!!
So good to hear from you! You’ve been missed. Your new home will, is, extraordinary. Can’t wait to view final result of alll the hard work and dedication.
Renovating an old girl is like opening Pandora’s Box & pouring money into it😉But sooooo worth it in the end!
Thank you Linda for the update, she’s coming together beautifully
There is something comforting about seeing the house at this stage Linda. After all of the demolition, and seeing it reduced to its barest of bones, you can now see that the soul of the house is still thriving. Like a plant that had gone dormant through the winter we can start to see the new growth and watch it as it begins to flourish once again!
Oh my – how beautiful.
It’s so exciting seeing your vision coming to fruition. It will be spectacular!
Rise & Shine
Weathered & worn
A star is born
That came to be
Thru TLC
And destined fate
To a Golden Gate
Inspiring a little poem
To honor the blessings
Of home sweet home
So fair she is to gaze upon
So bright her face glows like the sun
As its rays strikes a diamond stone
Beholding the beauty of cunning works
so fair to look upon
So fair like a cloudless night
A star lighting a moonless night
Beholding how she smiles
Her beauty is incomparable
A creature perfectly built
Tinashe Mupedzapasi
Thrilled to hear from you and to see her rising glory.
OMG Linda. I had no idea of the scope of this project ! Knowing you it will come to fruition just as you dreamed it would. It will be magnificent inside and out. Are you actually creating the original house?? It kinda abounds like it. I can’t wait to see it when I get back to Marin for a visit. I so love your style. The inside furnishings and specially placed creative whimsies will be just wonderful…everywhere the eyes fall. How exciting!
This journey has been incredible ! Congratulations your home is going to be spectacular and completely unique!
I can’t wait to see it finished !
Glad you are persevering. I can’t wait to see more progress and the finished project.
It is going to be so beautiful and worth all the waiting. Can’t wait to see the finished product!
Danelle
So nice to get an update on your monumental endeavor. Linda, it will be nothing short of spectacular when completed!
Glad you’re back. I’ve missed your updates. I can’t wait to see the completed project.
Love seeing your home take shape. The love you’re putting into is standing out & becoming a reality. Thank you for sharing & looking forward to the next stages.
Oh my, Linda – you must be over the moon to have finally reached this point! I kept hearing Etta James singing “At Last” while reading your post. How wonderful to see original elements returned while new spaces are opened up to the light. Your creative juices must be flowing now that the project is approaching the stage where you can start to play with finishes and decor, especially after such a long protracted journey with the build. I can’t wait to read your next post and follow this all the way to the finish line with you. And yes, your crew – what exceptional and talented people they must be! Blessings as you move forward, love to you and sweet Toby.
…the photo “Our hard-working and resolute crew” should have included you…without you there is no project out there…hope this finds you well…
This house is so lucky to have you as the one to restore and enhance it’s beauty. It will be glorious!
What an incredible project, Linda! It will be an enchanted place to live in. I’m not sure when was the blog written but it is now December 2023 and you said the house might be finished by fall 2023? Hopefully you were able to make it happen, and can’t wait to see how it looks now!
Btw I received your book with the sweet dedication. Can’t wait for you to write another one soon. Thank you!