Fools for Beauty II
Before we begin, I want to thank you all for your lovely comments on my blog last May. I was unable to reply personally as I had hand surgery after the blog posted but have now fully recovered. Please know how much I revere all your comments and your loyal following of our crazy “fools for beauty” journey.
Finishes & Fixtures
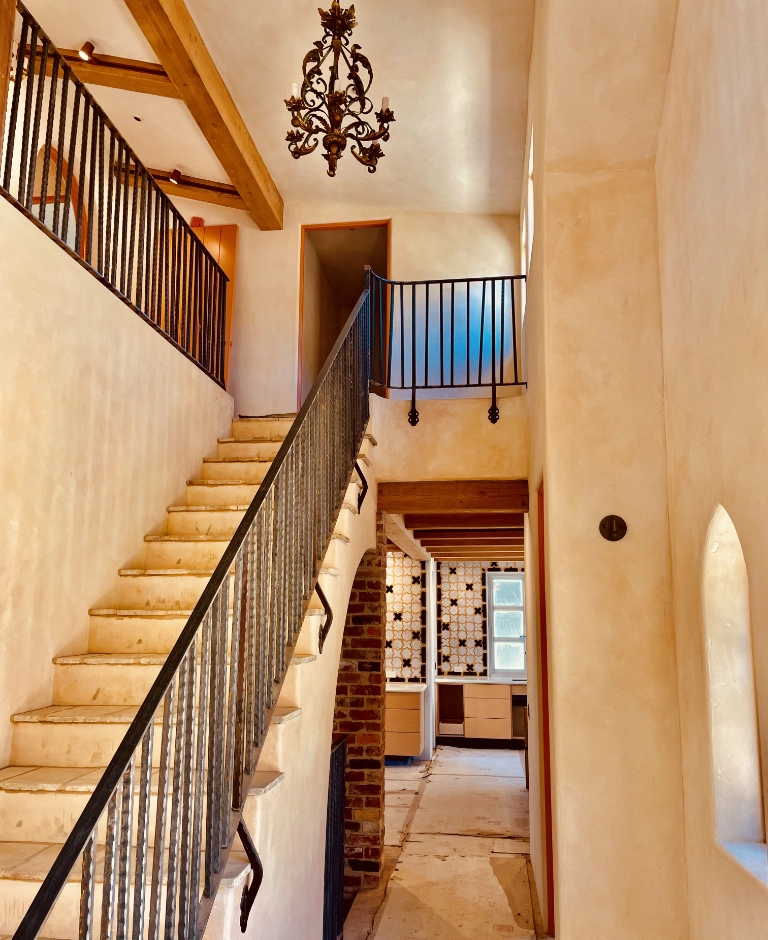
Our former dusky, miniscule entry is unrecognizable now that its low-lying 8’ ceiling has been replaced by a two-story entry that is bathed in light from a 5’ wide double mahogany entry door. The hallway offers a peek into the new kitchen, where ancient French hex tiles hide under protective cardboard waiting to be discovered on the entry, kitchen and family room floors.
A whimsical railing of hammered wrought iron pickets follows butter-colored antique French pavers to the second floor landing, where a delicately restored age-old candelabra hangs. Upstairs, a variety of windows and doors allows sparkle and luster to spill throughout both levels of the welcoming new space.
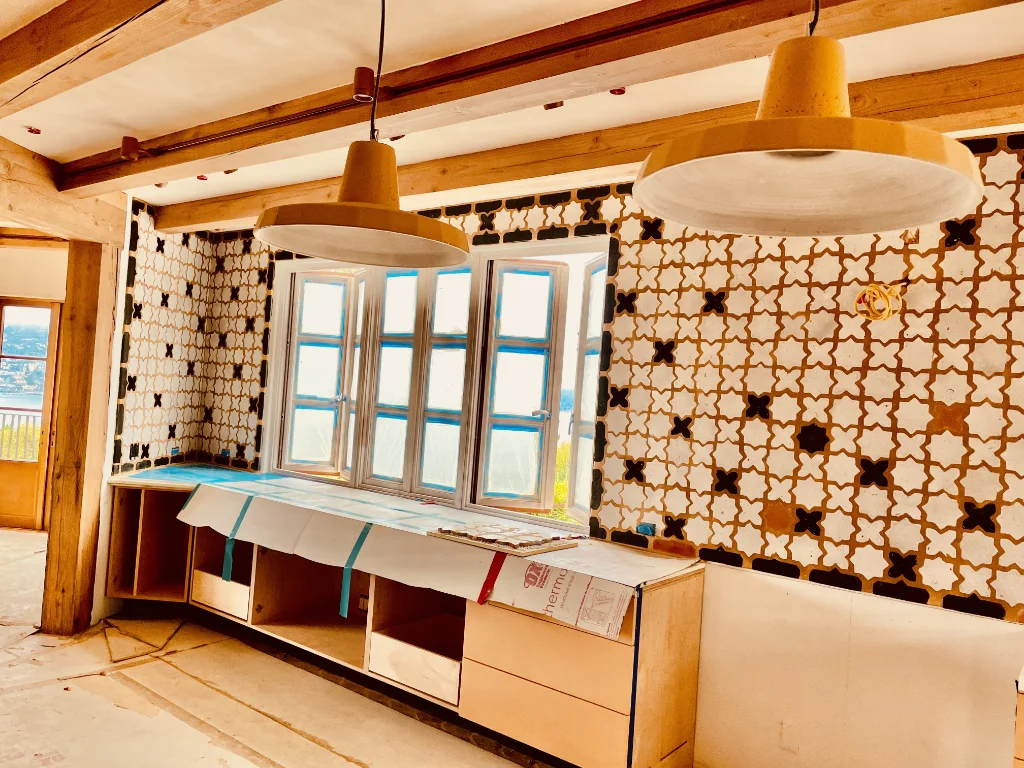
The west wall of the new kitchen has a 9’ x 5’ bank of windows that promises a stunning view of the San Francisco Bay. Glossy black and white star & cross tiles emulate historical Spanish Revival symbols, and flirty lemon yellow pendants stand by to cast light over the 7’ x 3’ soon-to-arrive kitchen island.
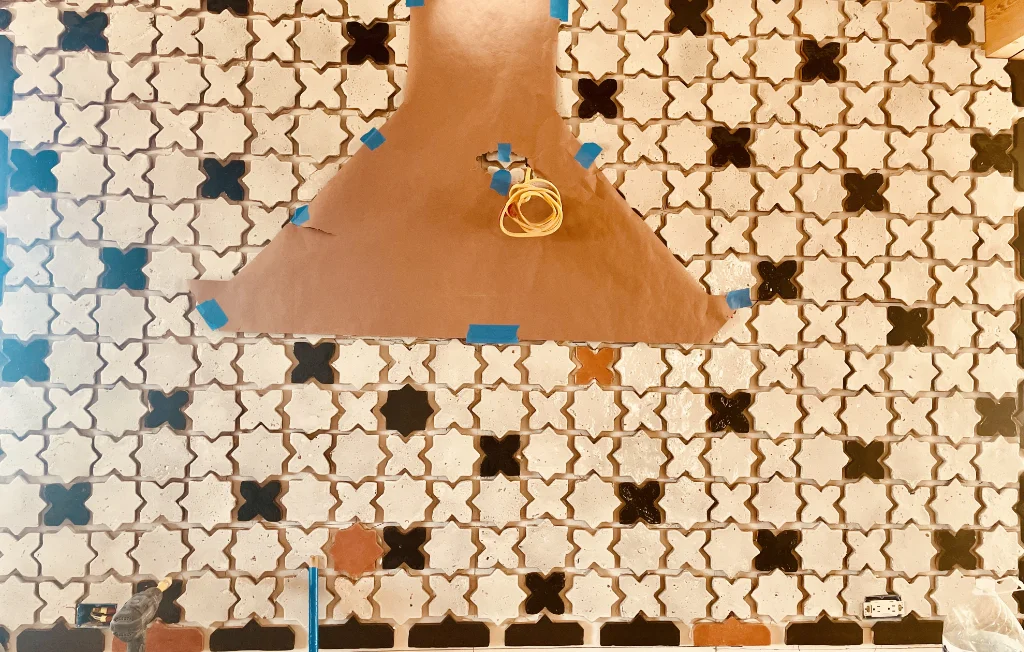
Construction paper serves as the placeholder for the custom black and brass hood that will sit on the west wall of the kitchen amid more shiny stars & crosses, to which a few soft red accents in the field and border have been added. Below, a 4’ black BlueStar range with brass accents will impart its commanding presence.
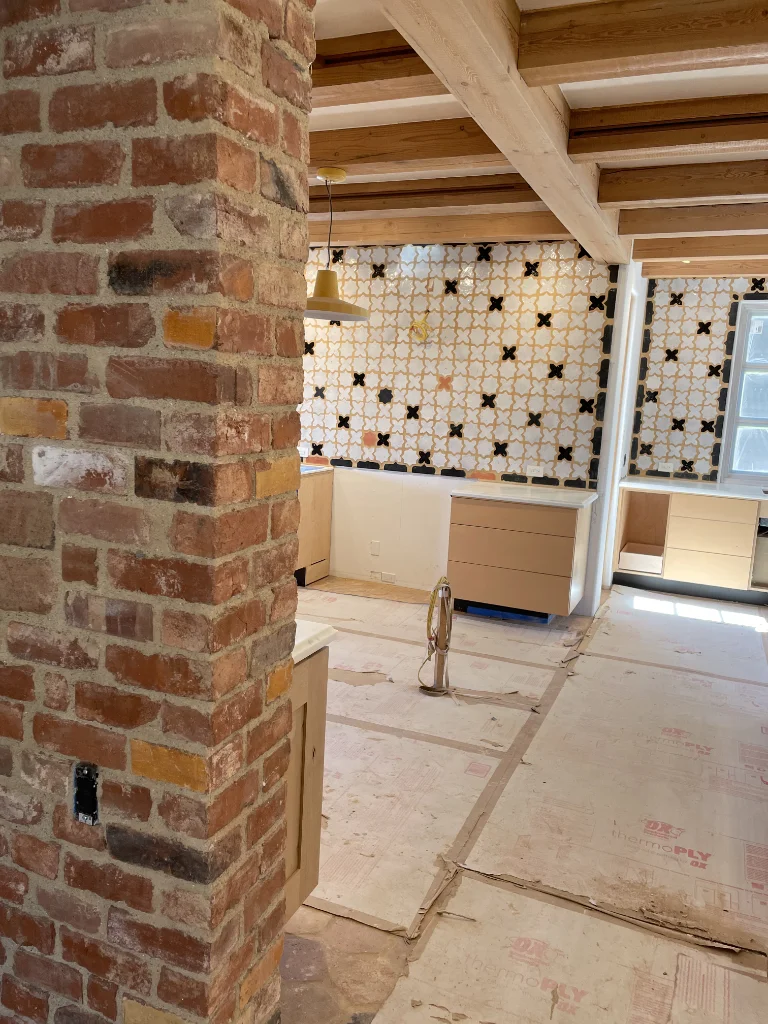
When our modest, small scale kitchen was demolished early in the renovation process, I spied a floor to ceiling double stack of 100-year-old red bricks facing both the kitchen and dining room. We replaced this structurally fragile wall with multicolored vintage bricks to form the now stable east and west walls of the kitchen and dining room. The yellow, white, cream, pink, black and orange bricks harmonize with the kitchen tiles that have been grouted with speckled yellow mortar as seen in the first photo.
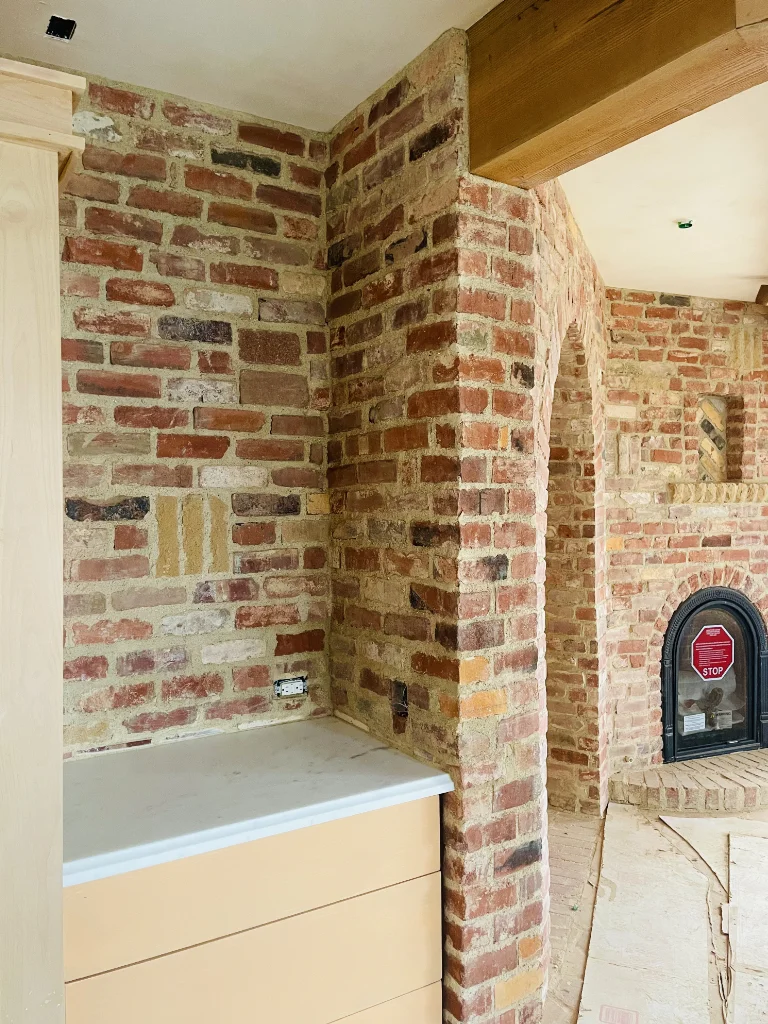
On the other side of the kitchen, the colorful bricks wrap around the arched entrance to the family room and surround a fireplace that was replicated to its 1927 specs, except for the arched black iron insert that mimics the original opening.
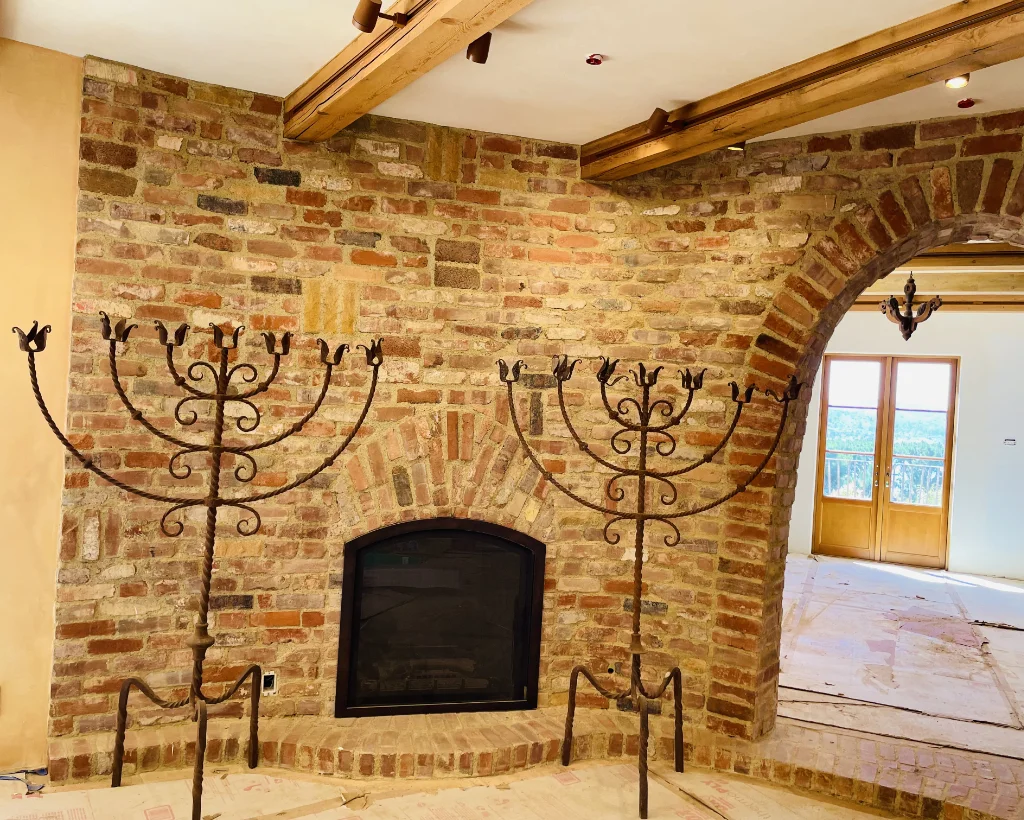
For the moment, two large Italian candelabra, discovered in an antiques shop in Santa Fe, flank the dining room fireplace. The surrounding brick wall is an exact match of the original except for the use of multicolored bricks instead of all red ones. The grand arch on the right leads to the family room and its French doors opening to a gracious balcony.
Exterior Finishes and Railings
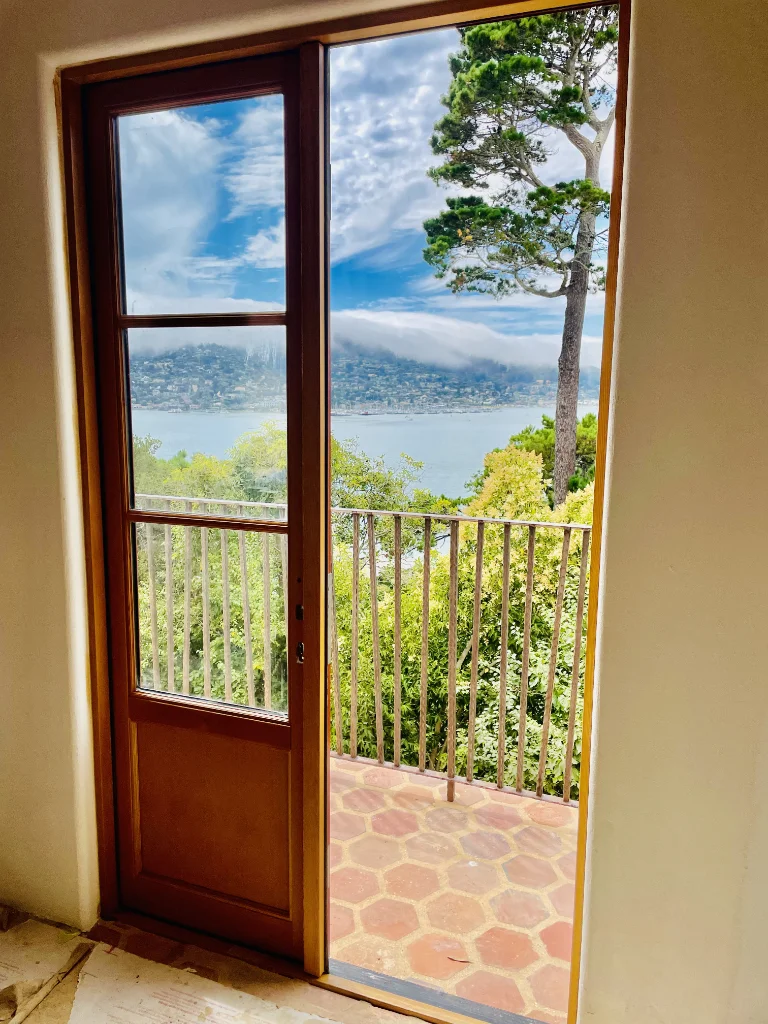
The serene view from the family room balcony includes our beautiful Bay, the neighboring town of Sausalito, and one of my favorite pine trees. We were in luck as the fog wrapped itself around the Marin Headlands just as I snapped this photo. The balcony is paved with 100-year-old French hexes set in sandy colored grout.
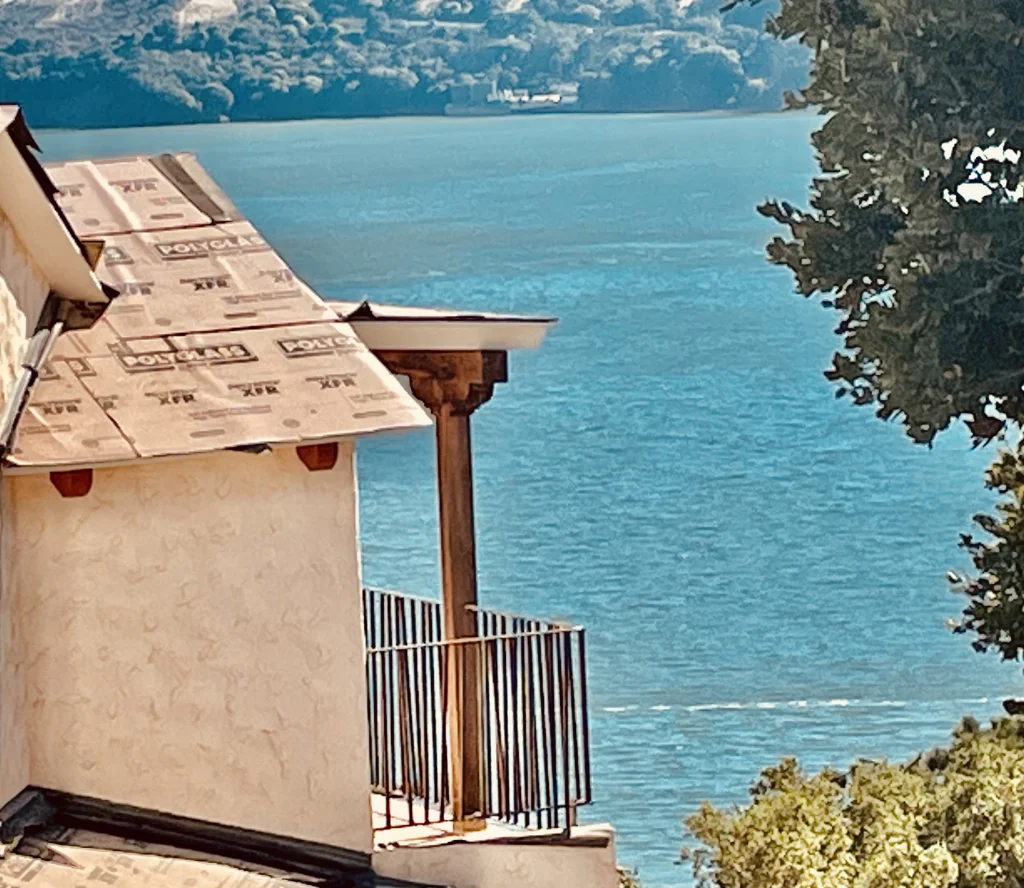
From inside the west bedroom on the second floor, the bonnie blue Bay is the backdrop for a similar view, and its wrap-around balcony sports another wrought iron railing. Those slanty, stick-like storybook pickets always make me smile.
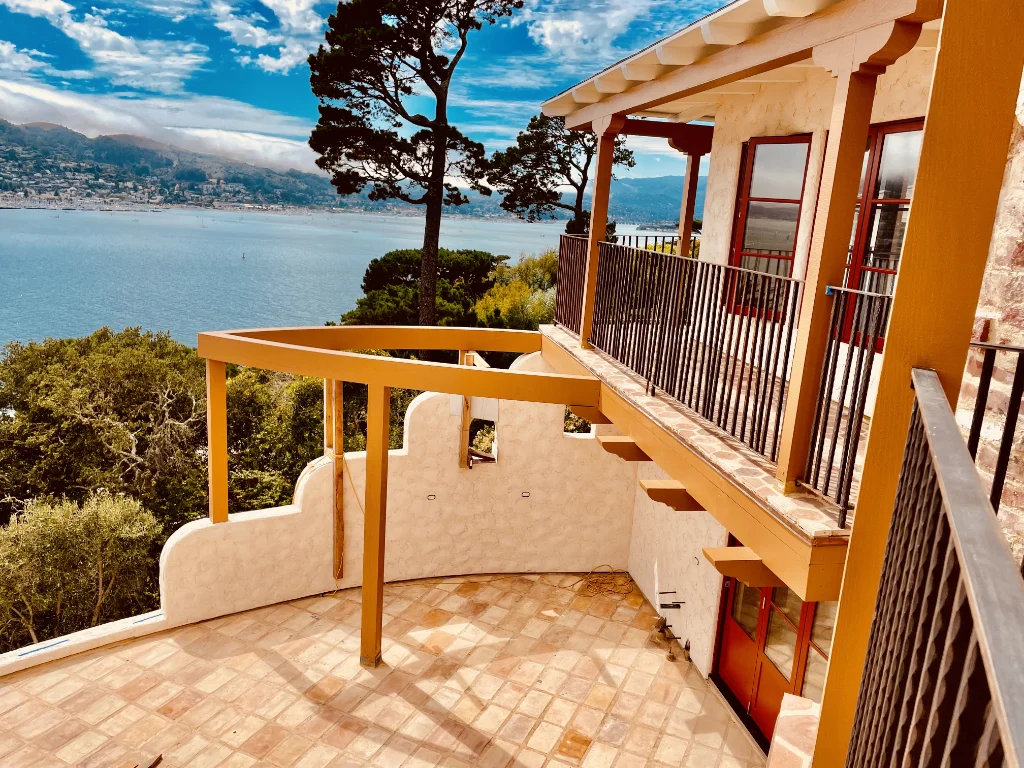
As grand as it feels, the original 1927 home was built with only two bedrooms, so in our remodel we added a guest suite on the main floor. The expansion required extending the terrace several feet to the south and completely re-paving it. To replace the original unstable red bricks, we poured a concrete foundation and layered on 9”x 14”x 1” historic French pavers in a variety of colors. The open boat-shaped structure will house an entertainment area complete with outdoor kitchen, a Big Green Egg smoker and a gas grill. A planted trellis will screen the area from the balcony above.
Destination in the Garden
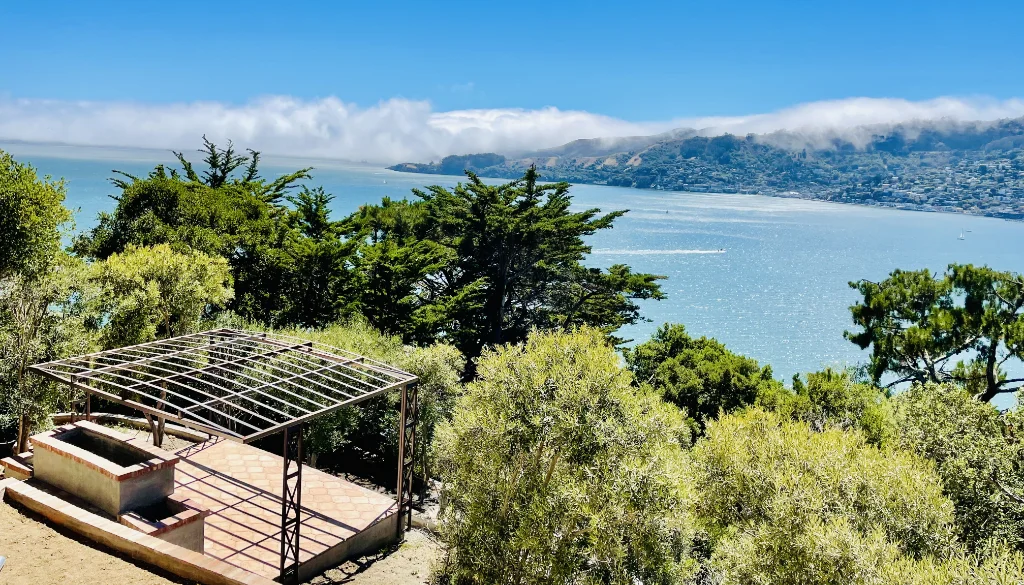
For our entire 20+ years in the house, we were mostly confined outdoors to the old terrace because of the steep 30% grade of the property – arduous to navigate to say the least. During construction, after the fire department required us to cut down the trees on the lower level, we resorted to building extensive retaining walls to terrace the hillside. The terrace pictured here is now home to a placid patio under a pergola, and surrounded by Swan Hill olive trees which are drought, fire, disease and deer resistant.
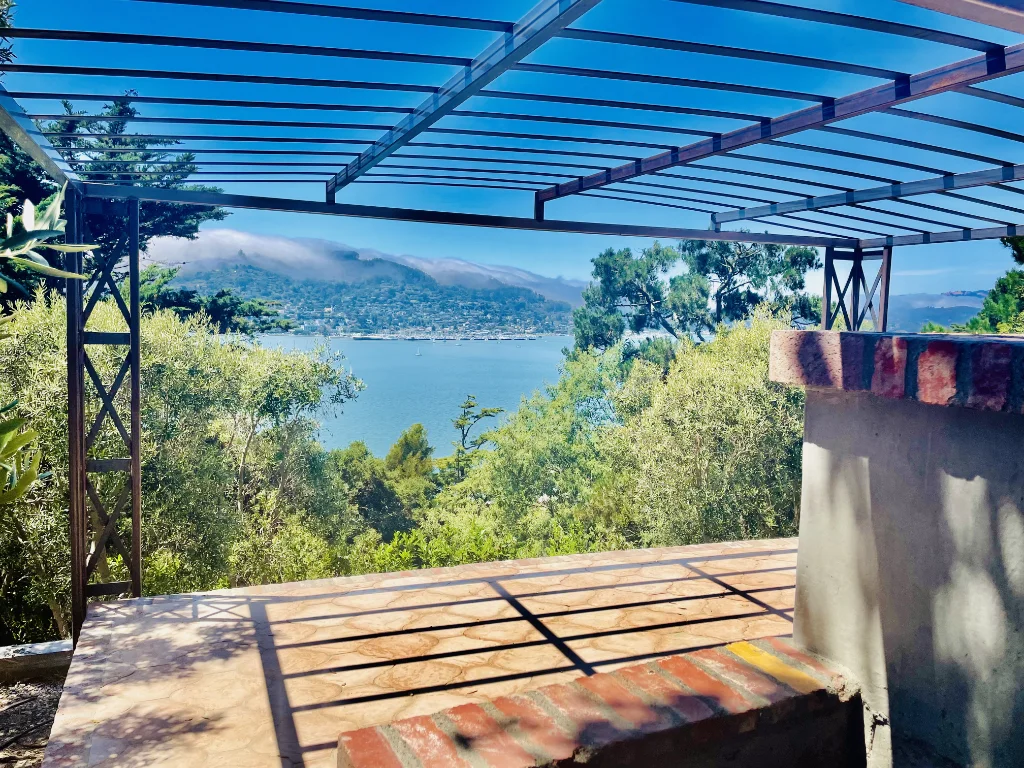
The four steel towers supporting the pergola were designed with large Xs that also symbolize Spanish Revival architecture. A lush planting of flowers, leaves and stems will create an overhead canopy to provide shade. The large brick-topped concrete planter will be cloaked in cream-colored stucco and planted with fragrant French lavender.
Views From the Bay

A hulking pink container ship stacked with pink and salmon crates? I snapped this from my perch on the end of Corinthian Island, attached to the rangy Tiburon Peninsula where I hike almost every day. Freighters traversing the Gate are a common sight from our apartment in the Tiburon hills, but this new Japanese breed was like no other I had witnessed in the Bay.
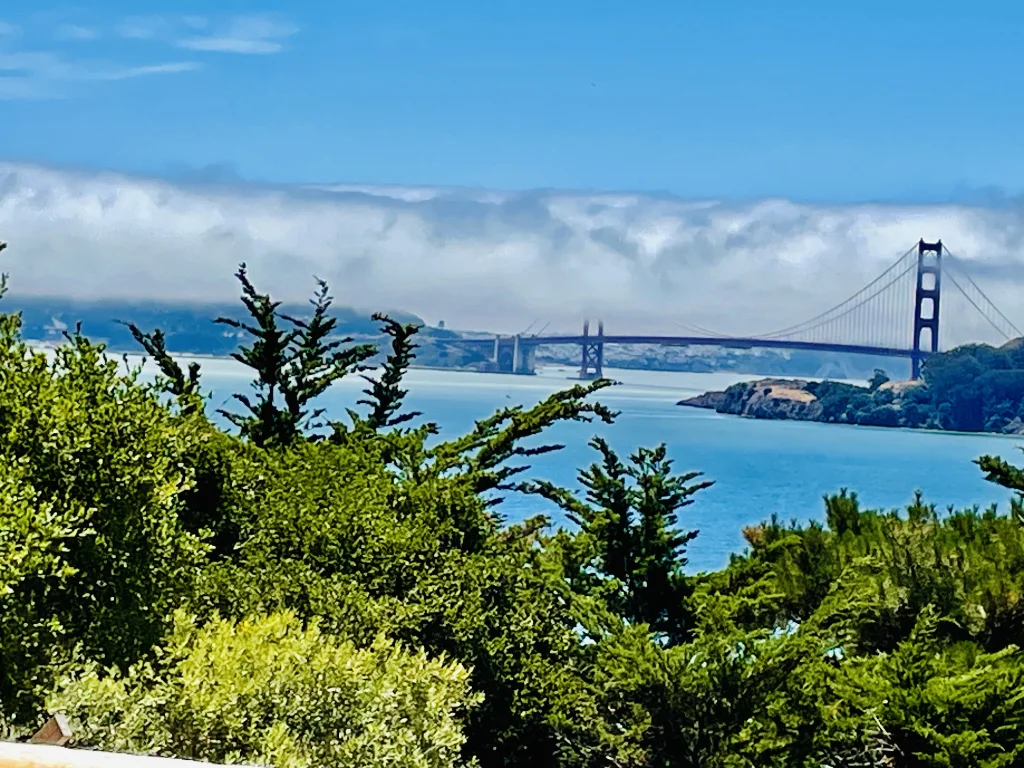
Typically, the fog rolls into the City by the Bay from the Pacific under the Golden Gate Bridge in the summer when the Central Valley heats up. This day, I happened to catch this magical moment when it literally billowed in the opposite direction, flowing out of SF and into the Bay.
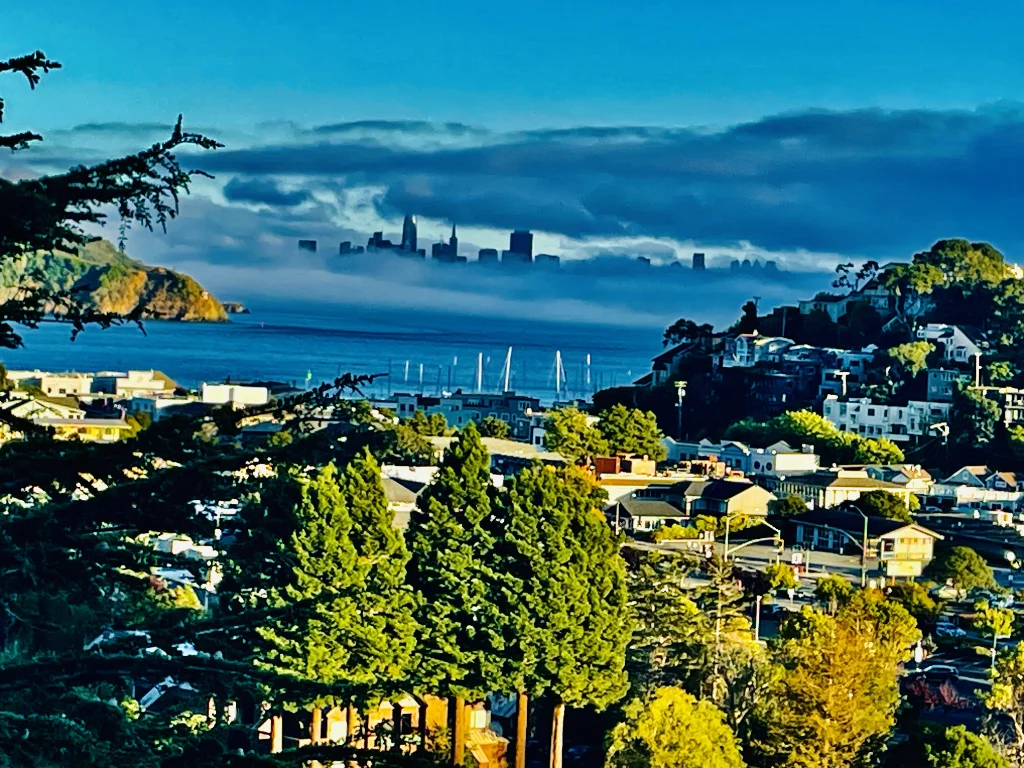
Back in our funky 70s apartment where we’re living during the renovation, I walked out on the rusty weather-worn deck and was captivated by a crack in the fog that exposed the San Francisco skyline. After decades of living in this mystical place, I never tire of the enchanting scenes before me that truly keep my heart and soul in San Francisco.
Thanks to All of You

Sending wishes for a fabulous Indian Summer to each and every one of you, wherever you live. We hope to move back into our beloved home this October, my favorite month of the year when pumpkins abound and our treasured trees shed their glorious red, yellow, orange and pink leaves. Happy Fall to all of you, my dearest sweet friends!




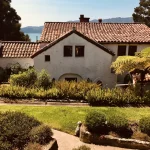
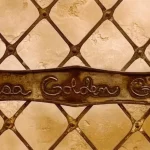
Magical
Linda please allow copies of the girl with a horse. I would love to have one
Wow Linda!! wonderful receuvubg your email. Glad to hear all is well with Marshall and toby.
Love,
Roberta
Can’t wait till October. It’s difficult to recognize my old home. I hope all your incredible labors have not exhausted the three of you. Best wishes, Karen Lamoree OConnor
You can just see yourself living there & all the space to breathe & the inspiration you will be surrounded by! Fabulous! Enjoying your vision becoming reality 🧡🧡🧡
Hi Linda, years ago I took one of your classes in Santa Fe as I was living in Albuquerque at the time. I often think of that class and all that I learned. I love to use color and now enjoy it on every room. Also love to have some whimsical art work in spaces shared with something more traditional. Makes my home fun for me and my husband. So happy to see you and gather your ideas again!
All I can say is Wow!!!!
What beautiful views you will have to enjoy.
Your love for this home is such a gift. Glad it wasn’t destroyed and now it will be enjoy for many more years to come.
Ah, the boat shaped structure! Such a beautiful reflection of, and homage to, your relationship with the waters. Sail on, Linda. Fruition of your dreams is at hand.
So fun to follow your journey. What a truly magical place you’re creating! Best of luck and hope you can start enjoying the fruits of your labor very soon.
Best,
Veronica
Absolutely Magical!!!
Magical is exactly right. I loved this house from the first moment I walked in it. You have transformed it!
A dream come true – so happy for you! Thankful for all you have shared.
Swoon! I cannot wait to see the final reveal! You are creating an Italian/French Riviera dream home! It’s like you plucked it from the European hills and moved it to San Francisco! I love your architectural elements, your color choices and your landscaping ideas. Your entire being must be overflowing with excitement! I know I would be…I’m overflowing with excitement for you! Thank you so much for sharing….what an extraordinary place!