Fools for Beauty
I’ll never forget entering a neglected cream-colored cottage with an aging red tile roof speckled with gray-green algae on a secluded island in the San Francisco Bay. I felt like Alice in Wonderland falling down the rabbit hole.
The owner of the cottage had asked me to stage her home for sale. It was early morning when I arrived and discovered a cracked pink concrete pathway leading to a tiny stairway. As I descended, I spied a rugged stone platform in front of a time-worn, elaborately carved ruby red door recessed under a dingy stucco alcove. I could barely lift the Dickensian ironclad door knocker in the shape of a woman’s small hand holding a gnarled, crusty gold and black ball. Although I didn’t know it at the time, the rest would be history.
Emergence
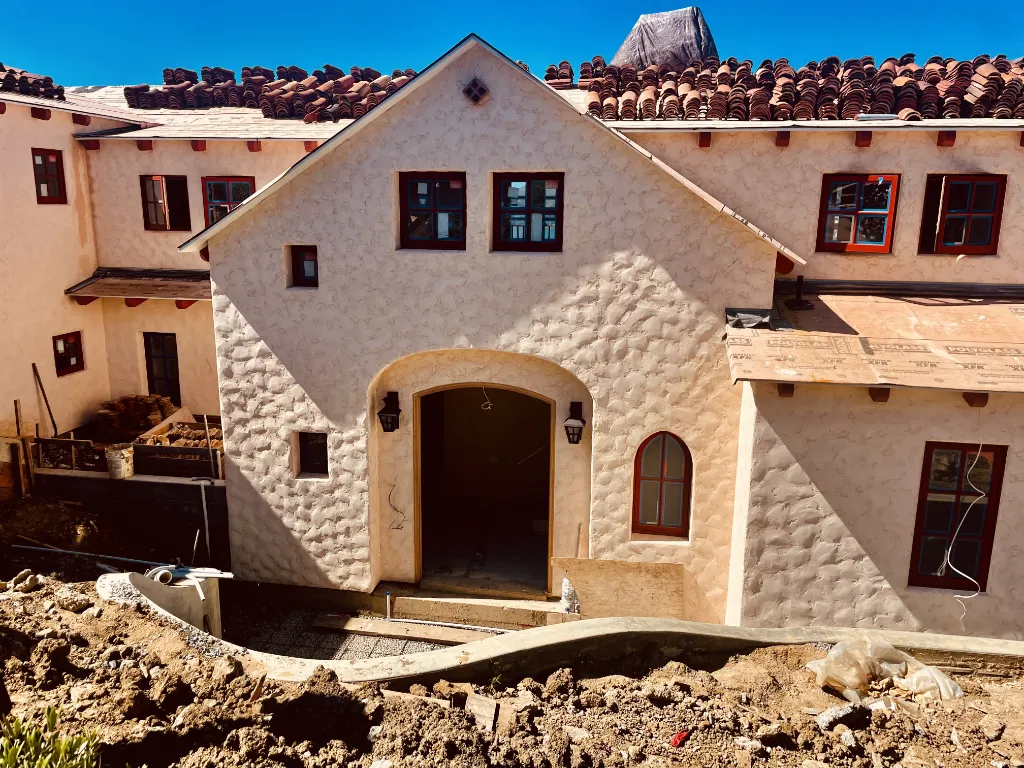
Several decades later, no longer obscured and hidden in the shadows behind tattered sun-burned sword ferns, that property on Golden Gate Avenue at the top of Belvedere Island has emerged as a reincarnation of its former self, dressed up with exterior elements of its historic Spanish Revival roots. Most of the red square, rectangular and cathedral shaped windows on the north face of the house are placed exactly where they were in 1927 when the cottage was built.
The curved 7 ½’ high concrete retaining wall in the foreground was pushed 16’ north from the original front door to create an entrance patio.
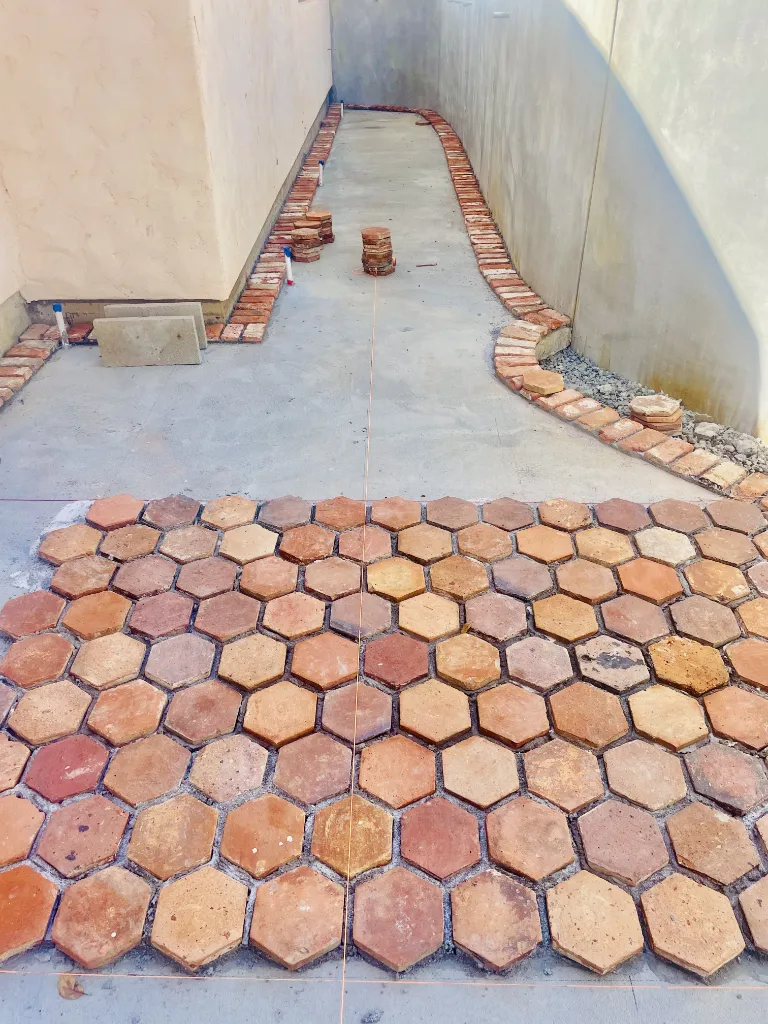
Installation of 100-year-old French terracotta hex tiles has begun on the front patio in anticipation of the crackled vintage stone fountain we found in Sonoma.
Expansion and Improvement
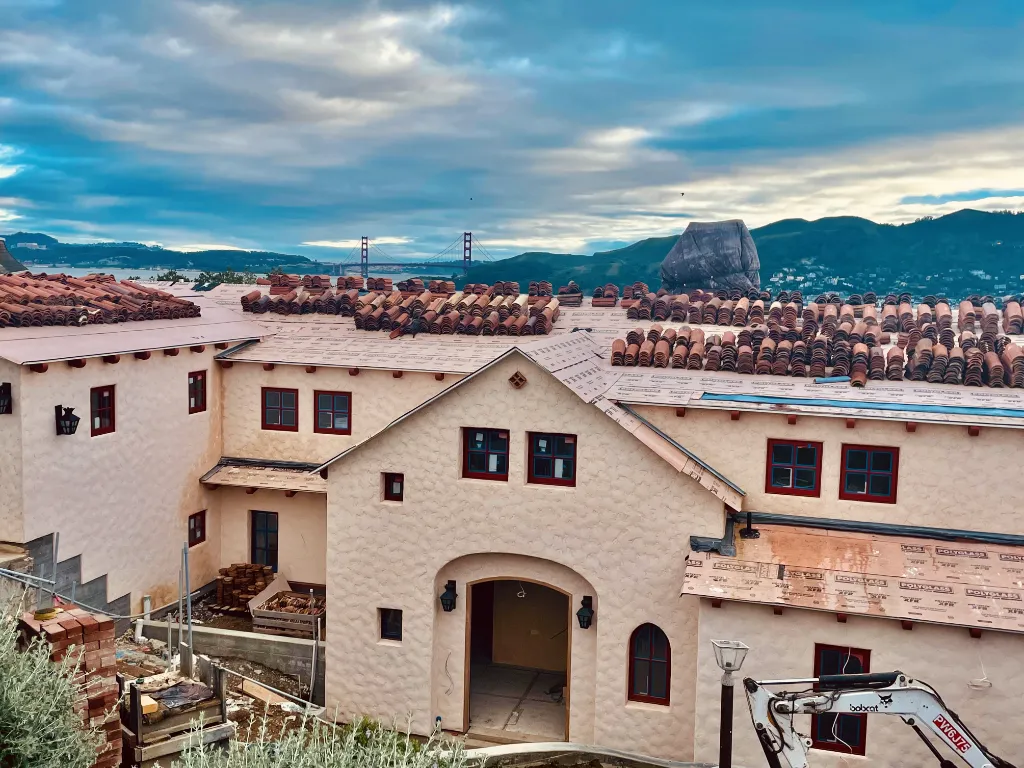
Since the cottage had only two runty upstairs bedrooms, we extended the upper roof line to the left and converted a rarely used outdoor deck into a spacious master suite. We added two square windows below to match the ones on the opposite side of the entry.
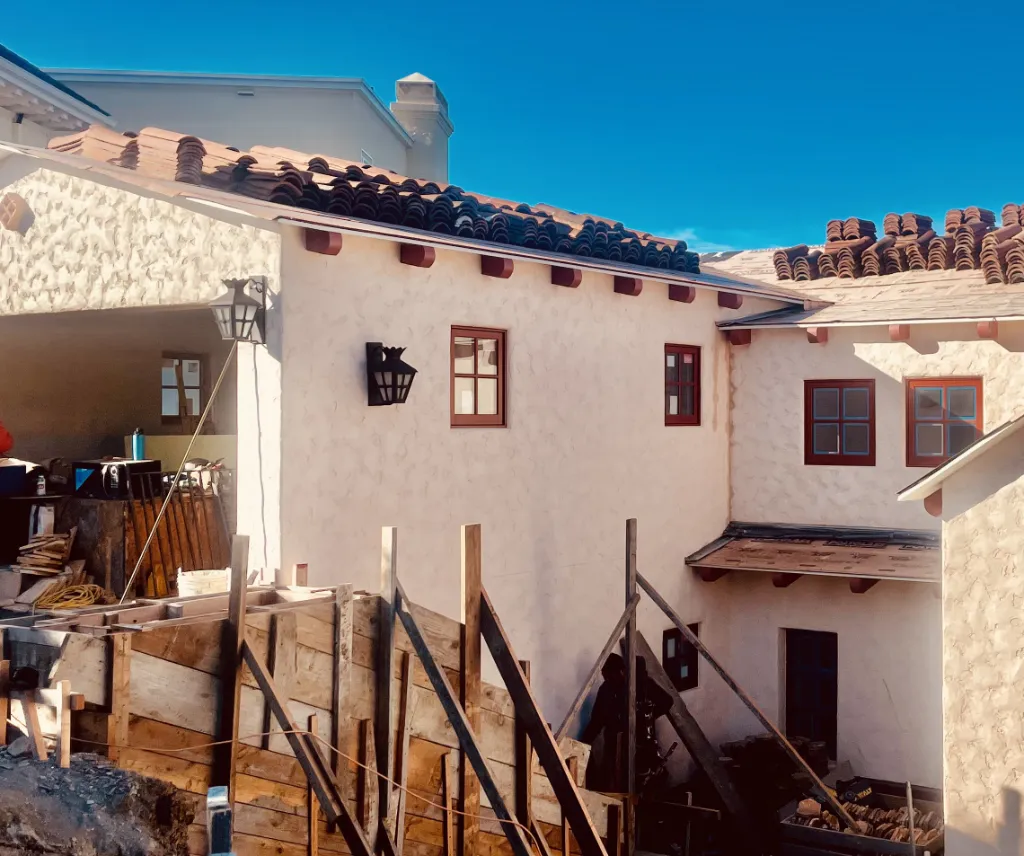
The substantial structure projecting toward you from the extended roof line is a newly built garage. The existing perilously steep driveway was unsafe at any speed, so we raised it and the outdated garage by 32” and put a 2’ high pitch on the roof. We added two upper windows on the west side of the garage, plus a small awning window below to brighten the laundry room.
Tiles, Tails and Lanterns
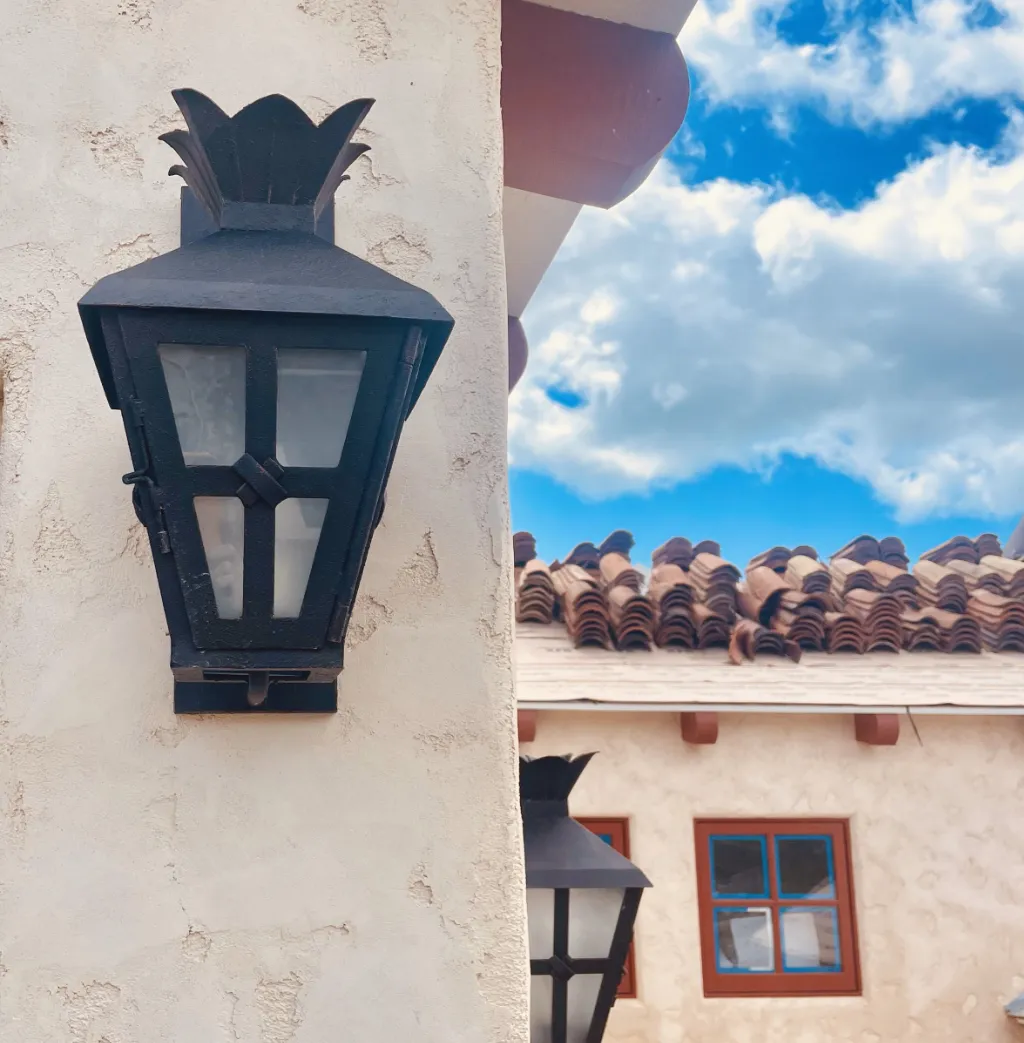
Currently Golden Gate is also awaiting installation of antique French roof tiles sourced from the South Bay. In the coming weeks, our age-old terracotta caps and pans in red, pink, orange, yellow and gray will appear with pale apricot-colored mortar on the multi-tiered roof.
The wooden Spanish Revival tails peeking out from under the eaves harmonize with the red roof tiles and windows. Twenty-eight fanciful charcoal lanterns with opaque glass shed light on all four sides of the rustic, hand applied stucco structure.
Old-Fashioned Peach Stucco
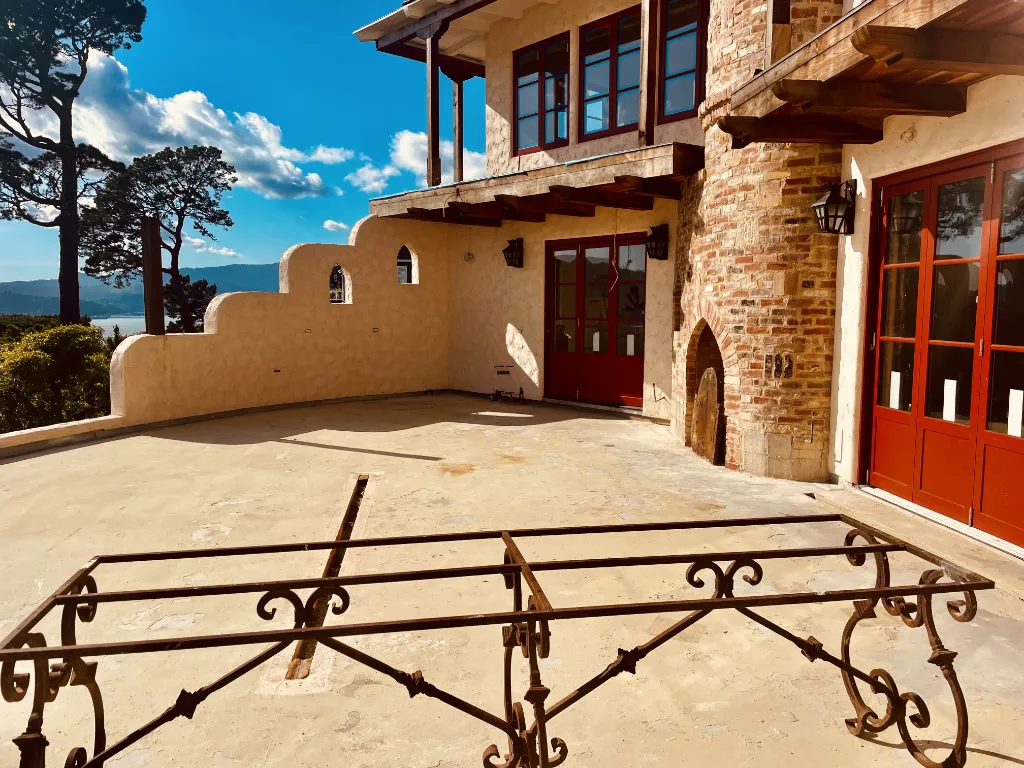
I selected Benjamin Moore OC-79 Old Fashioned Peach paint to mix into the stucco for a touch of blush so it relates well to the Loewen Canyon Red aluminum window and door trim. The blush tone also blends with the combination of brick colors in the turret.
An outdoor kitchen with an L-shaped counter will tuck into the corner of the west scalloped wall. That rusty antiquated wrought iron base in the foreground will sit over the narrow rangy drain and gain a new marble top to serve as a dining table.
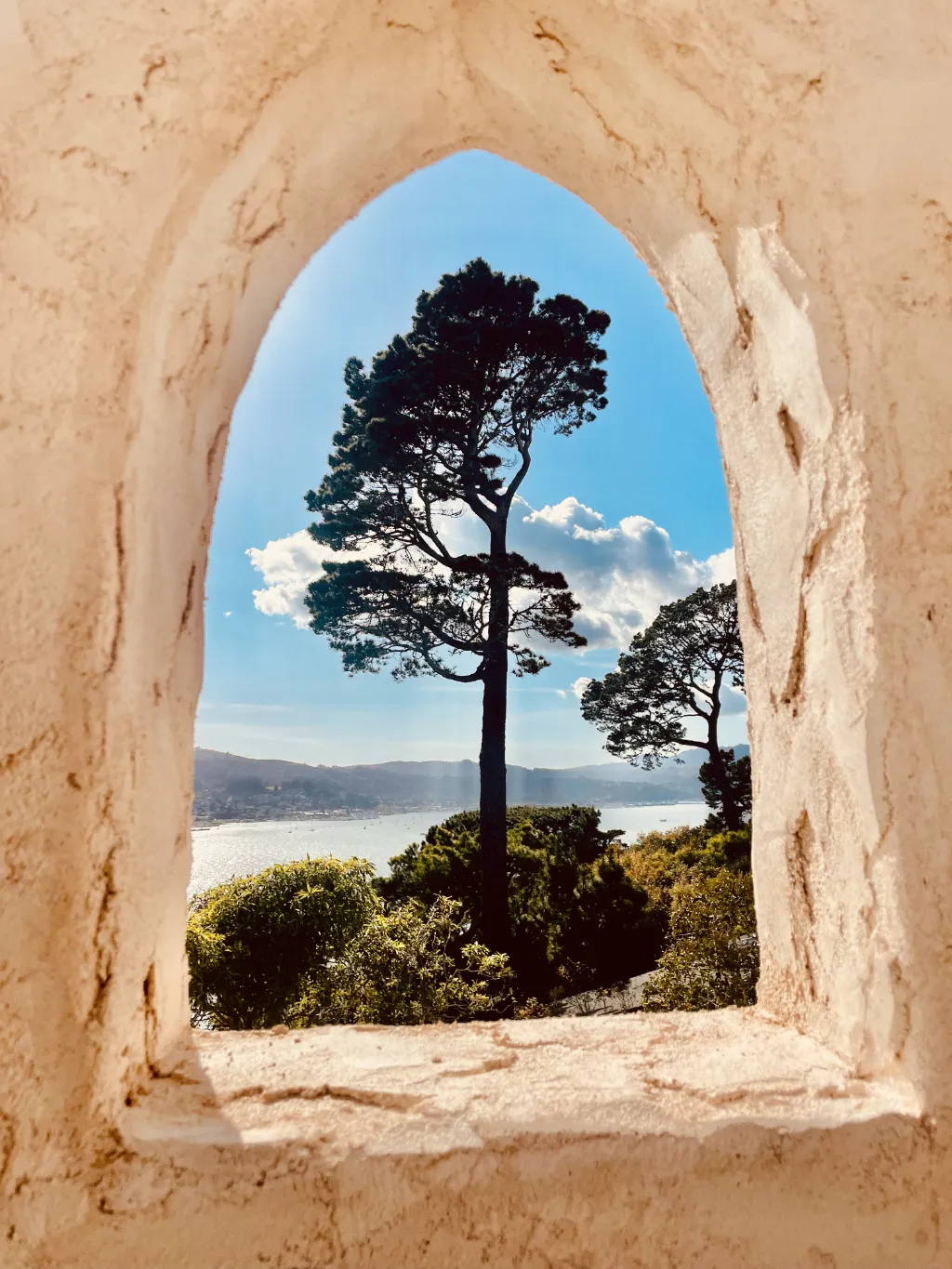
Vistas of the San Francisco Bay, Sausalito and two ageless pine trees are framed by arched openings in our whimsical scalloped wall.
The Rabbit Hole
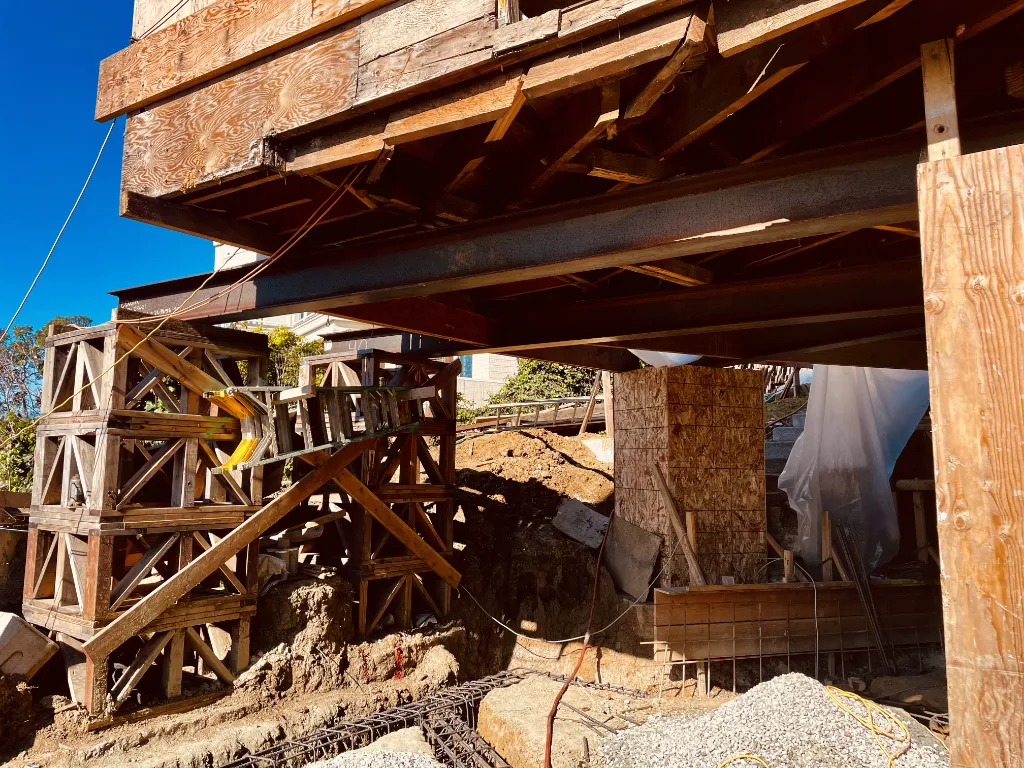
It was January 2022 when we guilelessly dove into the “rabbit hole” and realized there was no turning back. Here is an image of wooden cribs holding up the western edge of the 97-year-old structure. It took one full year just to excavate the dirt from under the terrace of its utterly compromised foundation. Truckloads of steel beams were then embedded into deep concrete piers in the earth to stabilize and support a new foundation below the original upper two levels.
The Lower Level
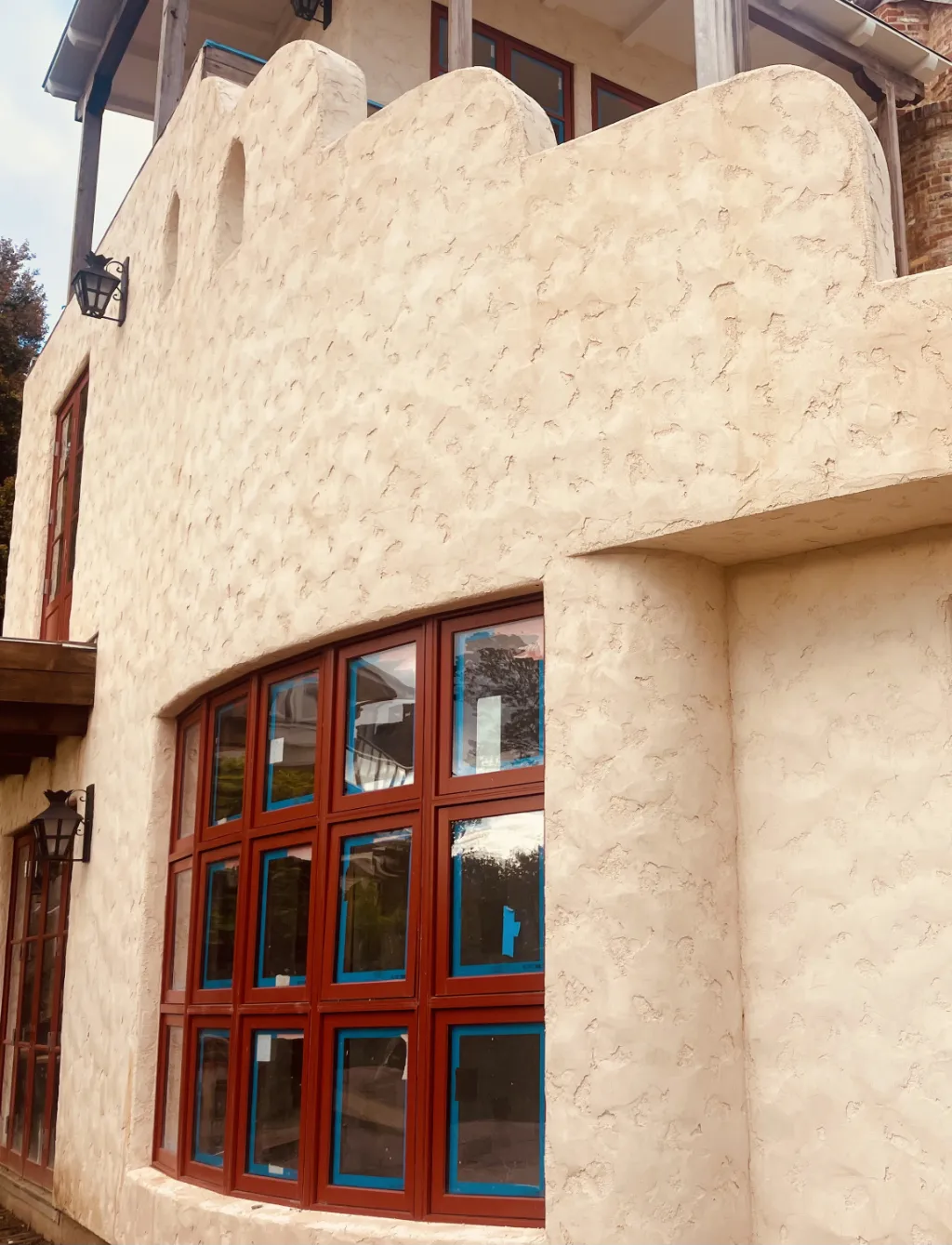
OMG. I truly had no idea how much space this would create until our project manager told me the available square footage. I took a deep breath and laid out a floor plan that worked with the foundation framing.
Below the stucco scallops on the west side was originally our damp, smelly, moldy, dry rotted basement with a stingy 7’ ceiling. To upgrade the bottom level from its lowly substratal status, we raised the ceiling 2’ to create a pint-sized greenhouse with rows of awning windows that welcomed fresh air and sunshine.
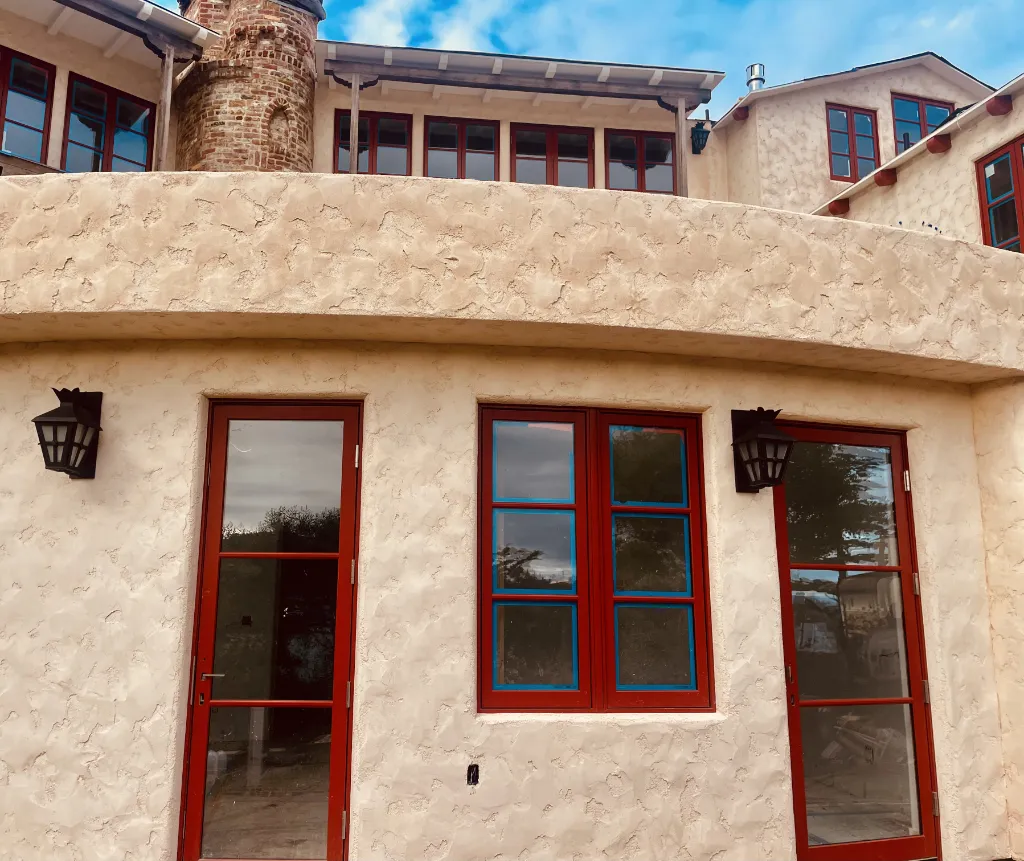
The empty space below the terrace became two diminutive but 9’ tall rooms that were perfect for Marshall’s office and workshop.
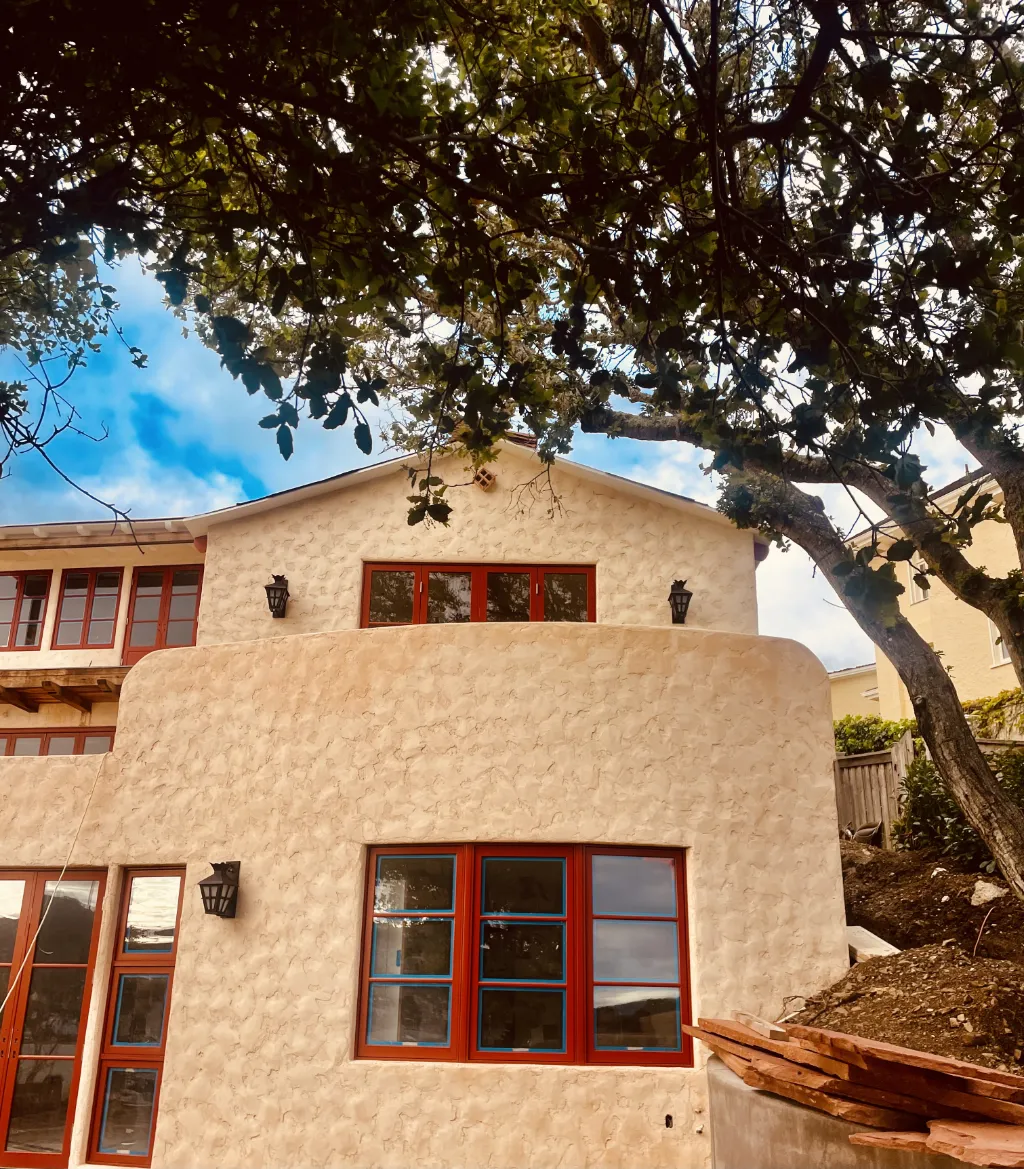
According to California housing code, our city is required to have 60 low and middle income rentals, and we were strongly encouraged to create one. We located the Accessory Dwelling Unit, known as an ADU, on the east side of our property where an uneven street-to-street stairway serves walkers, hikers and doggies. The unit will have its own private entry gate on the stairway between our property and our adjacent neighbors.
Spanish Revival Magic
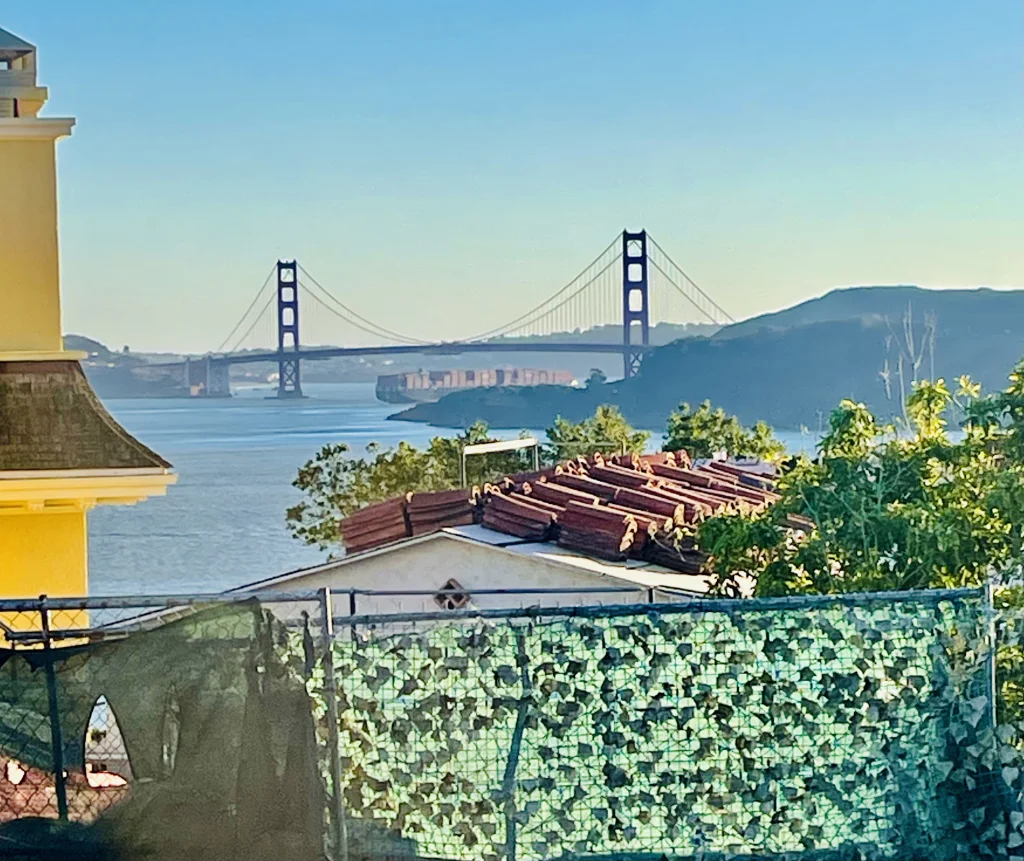
At this point, you must be wondering why on earth we would consider buying a property that was heavily pierced and ravaged with age, mold, rot and termites. The truth is that Marshall and I both fell in love with the quirky, enchanting, absolutely captivating home and didn’t care what condition it was in. As the total fools for beauty that we are, we found the magical Spanish Revival dwelling simply irresistible. We lived there for twenty years before vowing to rescue it from those who would tear it down to build a trendy, modern, glass, concrete and steel edifice, thereby banishing our fairy tale castle to history forever.
Toby
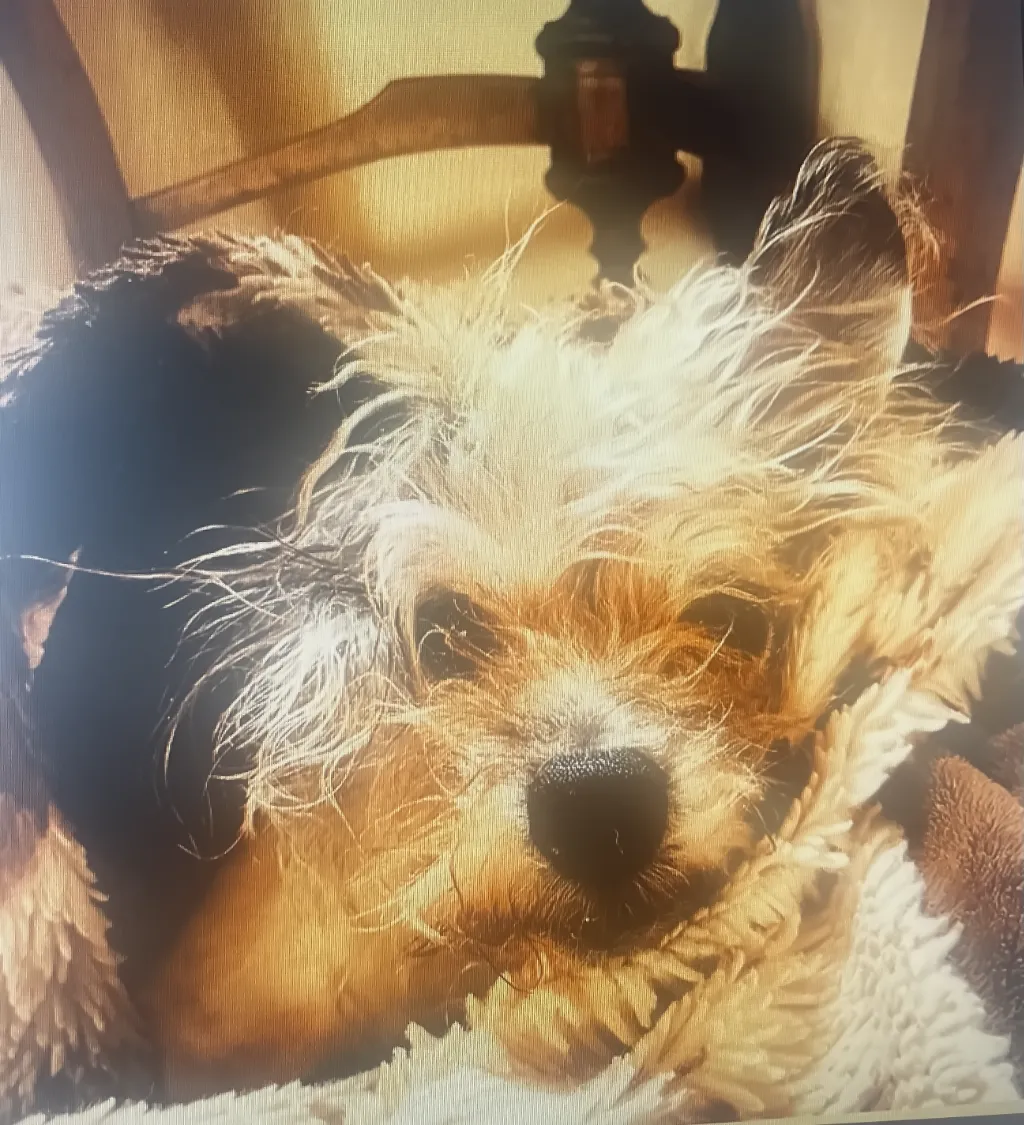
… and Toby was all in!
More to Come
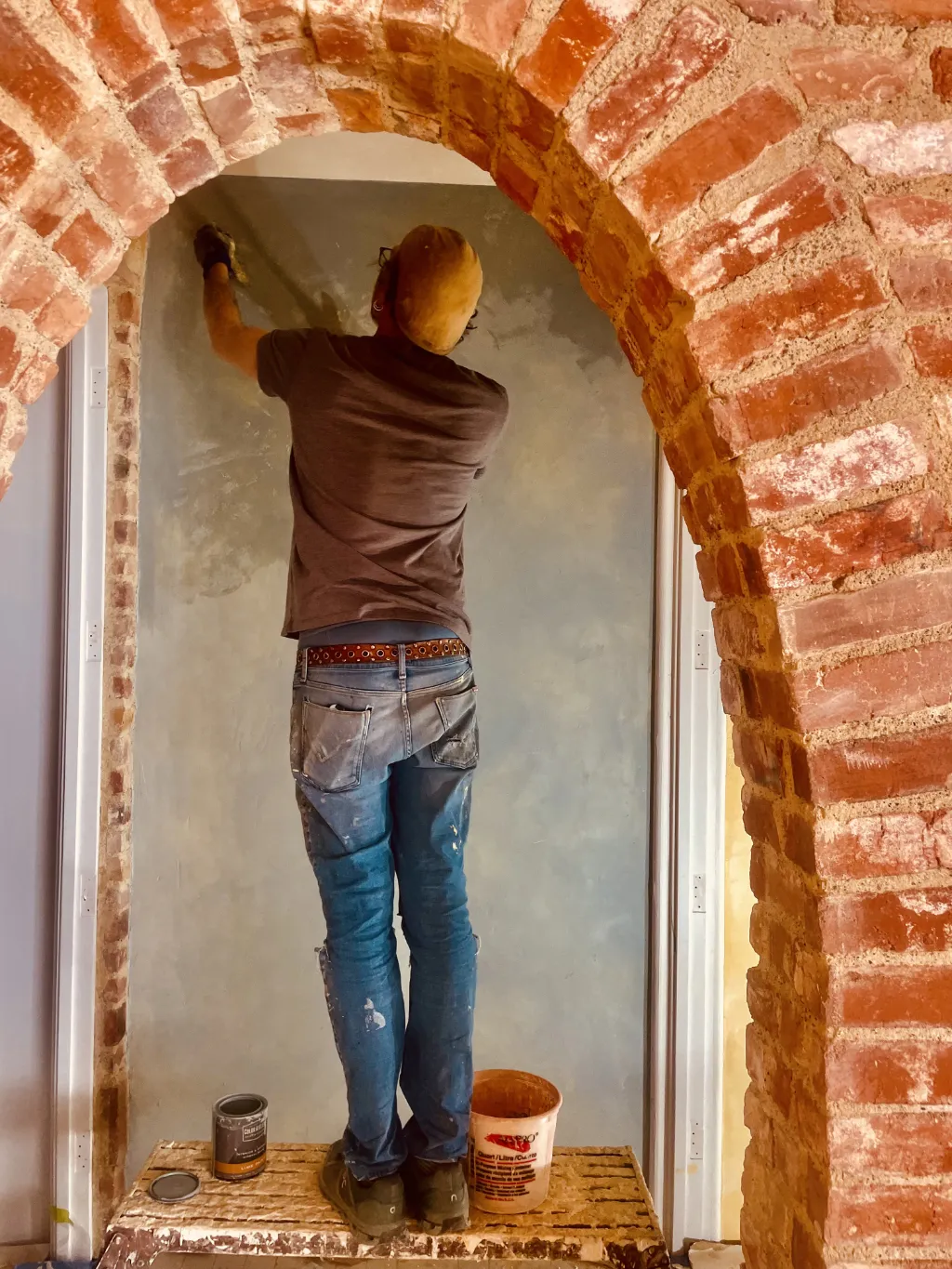
Stay tuned for more about the interior fixtures and finishes as our epic project inches toward completion. And again, I sincerely appreciate your loyal interest and perseverance in following our long and challenging journey. I know Golden Gate is no longer the cozy cottage it once was now that we brought it all up to code and added an ADU. However, we are pleased and proud to be providing a low/moderate income rental for our beloved community in California where housing costs are truly over the top!




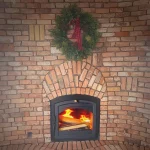
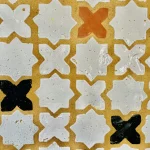
Wow Linda, I’m amazed. How in the world did you learn all the construction elements involved in such a massive project! I am so very proud of you.
A very magical spot indeed. You’ve done a wonderful job in restoring it.
It’s like watching a dream slowly come true. A great story about vision, determination, and the love of beauty. Can’t wait to see the final result.
I am so glad to receive your updates on this magnificent project and can’t wait to see what you will do with the interiors! My Spanish blood rejoices 😀
Veeonica
It takes a special kind of person (or persons, kudos to your husband also) and TALENT to dive into this sort of renovation. I would rather live in such a space than a new steel edifice any day! I’m always grateful when someone rescues a warm, beautiful, storied historic structure that is just in need of someone to bring it back to life. Job well done! It is absolutely magnificent! Thank you for sharing your story!
It is breathtaking and I can’t wait to see the finished project!!
Dreams do come true – with a lot of work and love! This is so respectful of the site and original structure and so welcoming!
Hard work but the results are beautiful.
The views are breathtaking.
Now for the magical touches to complete this beauty.
Linda, you have created a masterpiece for the next 90 years and beyond, with all of the little touches that are uniquely you.
Thrilled to see the fantastic progress you have made..fire places remain. I had many fond memories in your almost complete project and I hope to see it up close when you’ve moved back in. Thanks for keeping in touch.
I was just about to text you to see how the house was coming along. 🙂 It is stunning! As Sherry said, “You have created a masterpiece for the next 90 years and beyond, with all of the little touches that are uniquely you.”
Oh Linda, how magnificent! This marvelous creation with her perfect location and view soars high again. Your vision, devotion, effort and detail have not brought her to her former beauty. Rather, you have taken her beauty to an even greater place…a full awakening of everything she could possibly unfold. Thank you so much for sharing this journey with us. What a true pleasure it is to now see her adorments laid upon her “bones”. Let the fun begin. I can’t wait for more (I’m anxious to see where you have in mind for Irena Korsakova’s Lady.
p.s. Oh, and please send me an application for the rental area! Ha!
Before I even starting reading, with just the first photo of this home, I knew that YOU were the one who could and would make it stunningly beautiful again! I love how you treasure what I do as well. Preserving what is worthy and honoring it in every way…..that is how I think of you, Linda. And adding COLOR!!! So important in a land where grey and black and beige seem to be the only palette current designers know. I hate that. So thanks for taking us on this Journey with you!!
Such a great view and charming house with so much character and a wonderful designer to make it feel so warm inside. The renters will be blessed and so will you and your husband.❤️
I couldn’t have said it better “a true masterpiece “ with your knowledge and creative touch in the absolutely best location anywhere in California. Thank you for the updates as you continue this beautiful home project.
Breathtaking!!
It surely is an honor to have been a guest in the quirky upstairs bedroom. I feel assured that the lovely presence of the history and now resurrection of this beauty will bring many wonderful memories.
Ohhhh! I can’t decide which is my fav place/art object!!!
Lovely legacy Linda💜
I’m mired in paperwork but your update has lifted my spirits 💜
Just a fabulous post. What a project! It will be a masterpiece when completed. If you have enough film you should pitch HGTV and make a show of this journey!
Cant wait to see it all!
Hugs to Toby too!!
what a lucky renter…wish it were me!