From “Hunger” to Happiness
A Guest Blog by Jackie Schaeffer
When we made the decision to move from our home in Tiburon, we knew where we wanted to go – the beautiful Santa Ynez Valley, about 45 minutes north of Santa Barbara on California’s Central Coast. We had spent time there over the years and got hooked on the slower, friendlier pace, the fog-free weather, the expansive mountain views and the extraordinary selection of local wineries to explore.
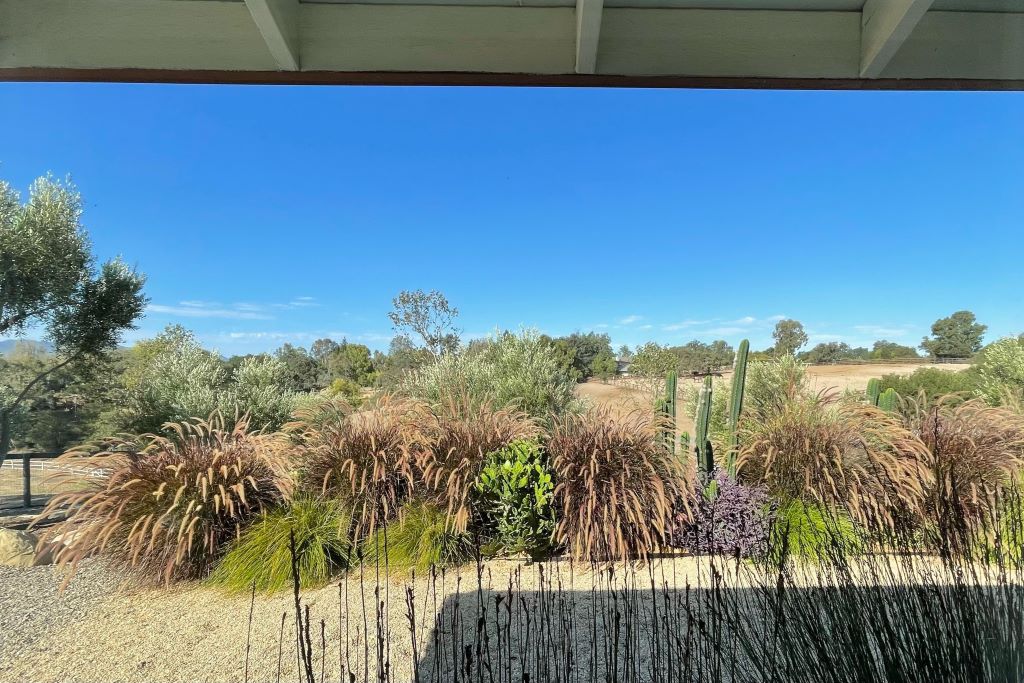
Many homes in Tiburon have gorgeous water views, but ours didn’t, and a big view was at the top of my wish list. We found a 2000 square foot 1968 dwelling on a quiet street with a long driveway on 4+ acres and settled in. Every window in the house looks out on something peaceful and quiet, but the “money shot,” as they say in Hollywood, is a wide vista seen from the backyard, dining room and kitchen that takes in the mountains in the distance, the valley in the not-so-distance, and the lights on Mission Road at night.
The View that Almost Wasn’t
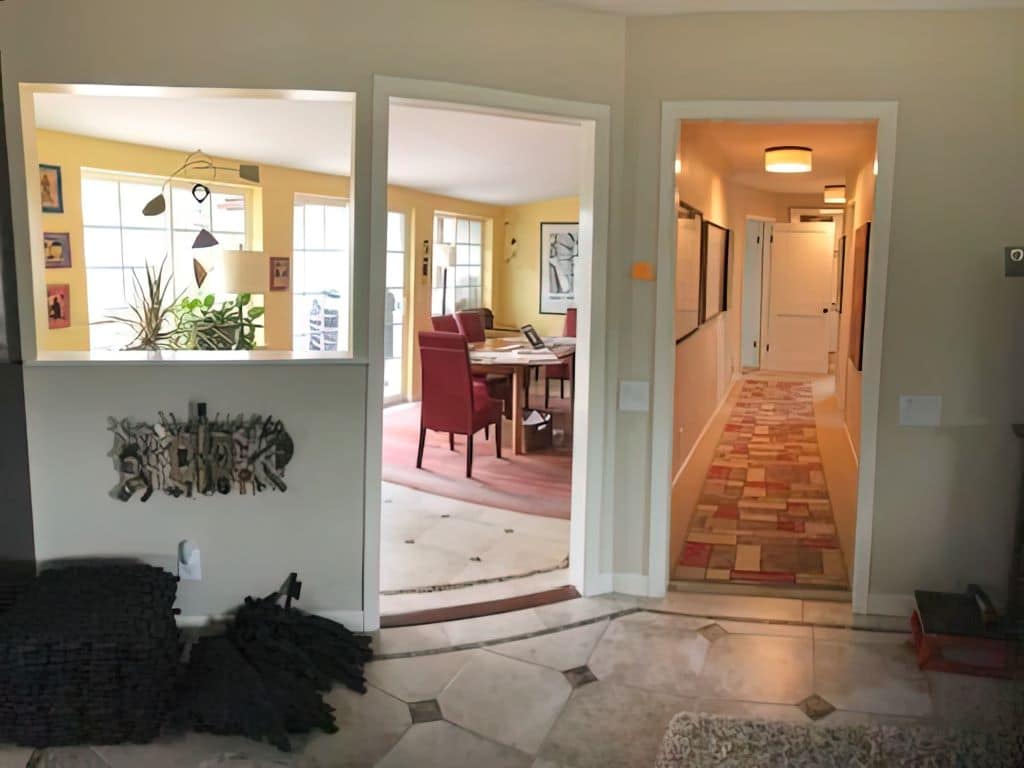
The narrow, dark dining room was actually a former screened-in porch that the previous owners had enclosed. It was adjacent to the family room, but the view was completely blocked by a 3’ high and 5’ wide half-wall and post separating the two rooms. It was heartbreaking to sit on the sofa and not be able to enjoy the panorama beyond!
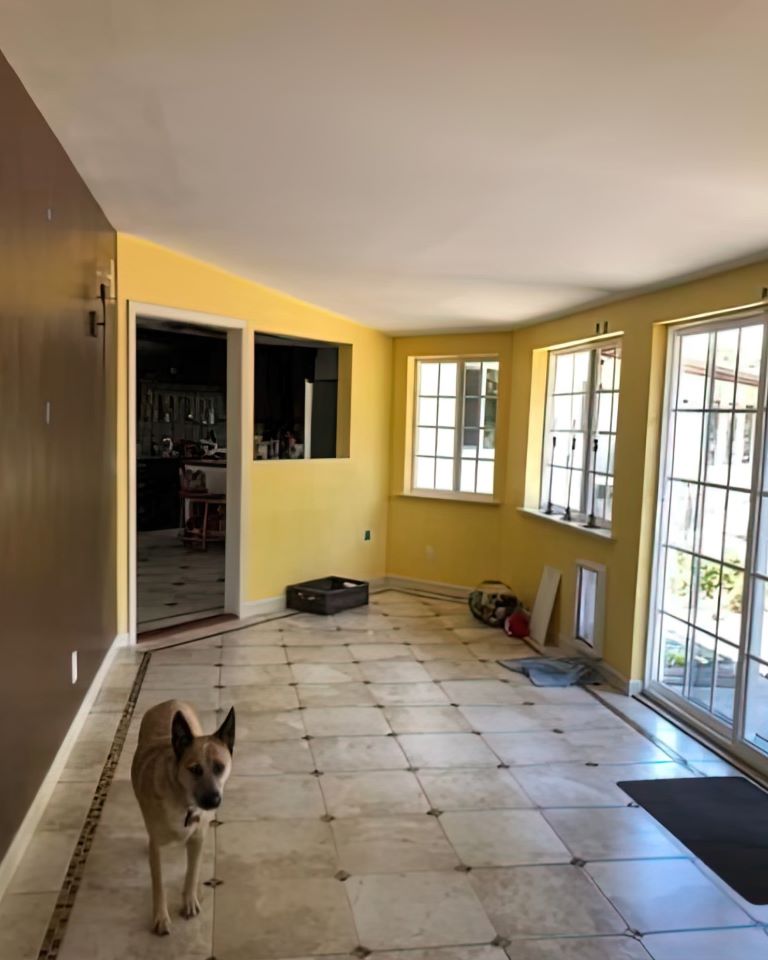
There was a hallway paralleling the dining room that led to the bedrooms. So from the family room, you could either walk through the dining room or down the hall to get to the same place. Not a very efficient use of space, to say the least. When Linda came down to visit from the Bay Area, it didn’t take her long to visualize and draw up a plan that would eliminate the half wall and combine the dining room and hallway. The new layout made so much sense, providing enough space for a proper dining room and solving the obstructed view issue.
Now You See It
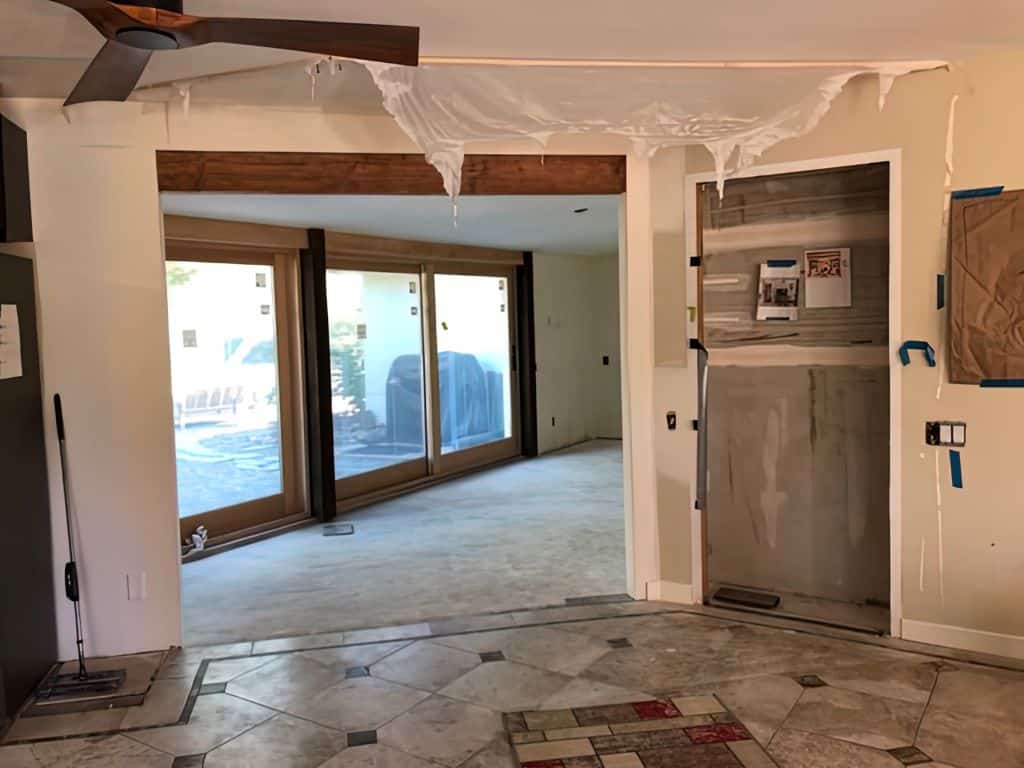
Since the wall between the dining room and the hallway was originally an exterior wall to the patio, it was a major structural ordeal to get rid of. Linda and I worked on the project remotely and she sent me on mission to find old beams to use as lintels across the room’s two openings and the newly created alcove.
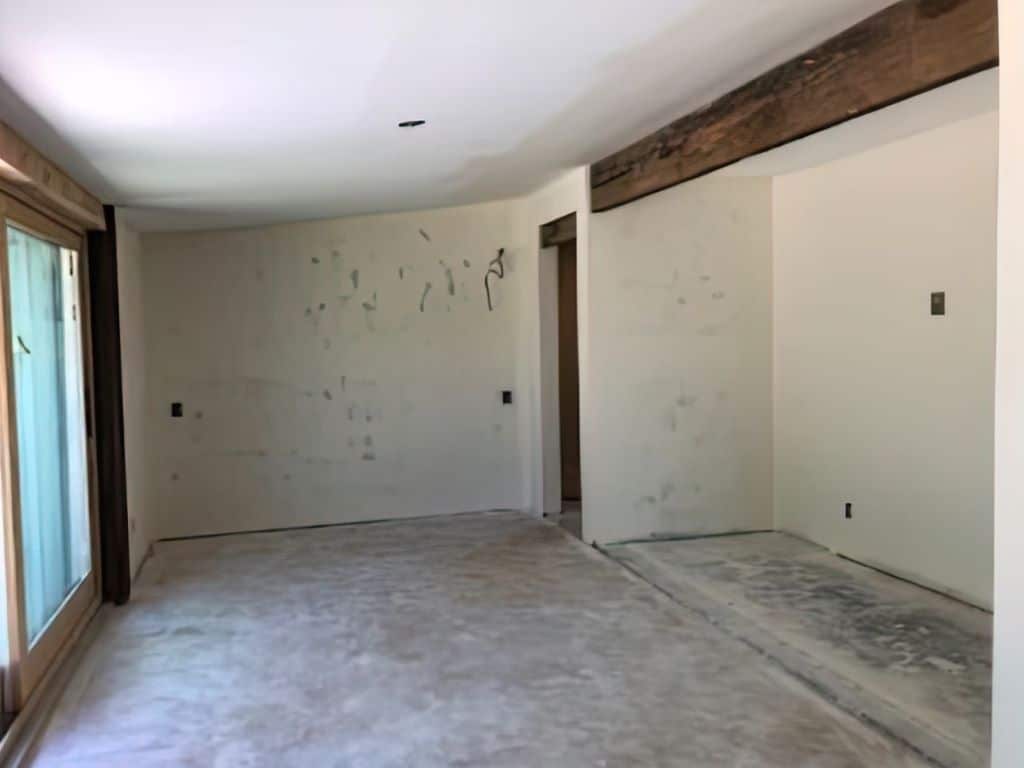
After consulting with the local planning board and two engineers for the dimensions required to support the ceiling, I miraculously managed to uncover a stash of ancient salvaged lumber at my local lumber yard. The dark, naturally distressed wood perfectly evokes the richly rustic look we wanted, and gives the 8’ high room a more substantial and sophisticated presence.
A Wall of Glass
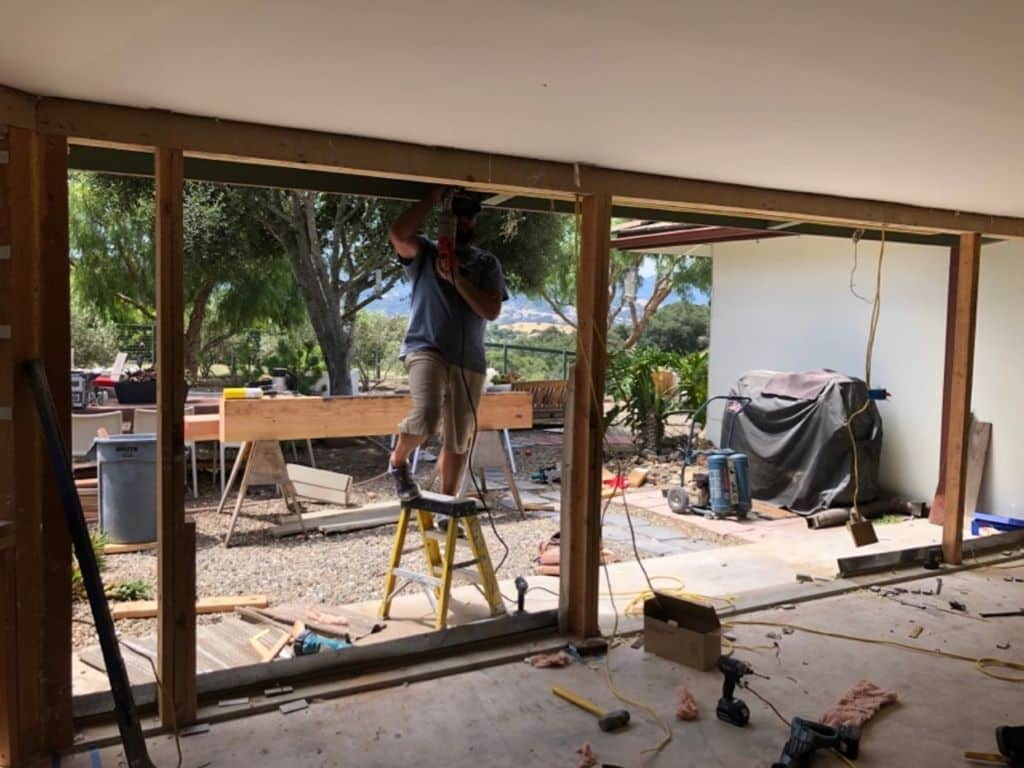
To maximize light and views, Linda designed a wall of glass to visually open the entire exterior wall. Three identical full-view panels were custom ordered and trimmed out with 4” fir, and 6” square posts hewn from the vintage stock were inserted for support. The two panels being installed in the above photo are sliders on separate tracks, so either can be completely opened to the yard, and the third is a fixed window panel to the left.
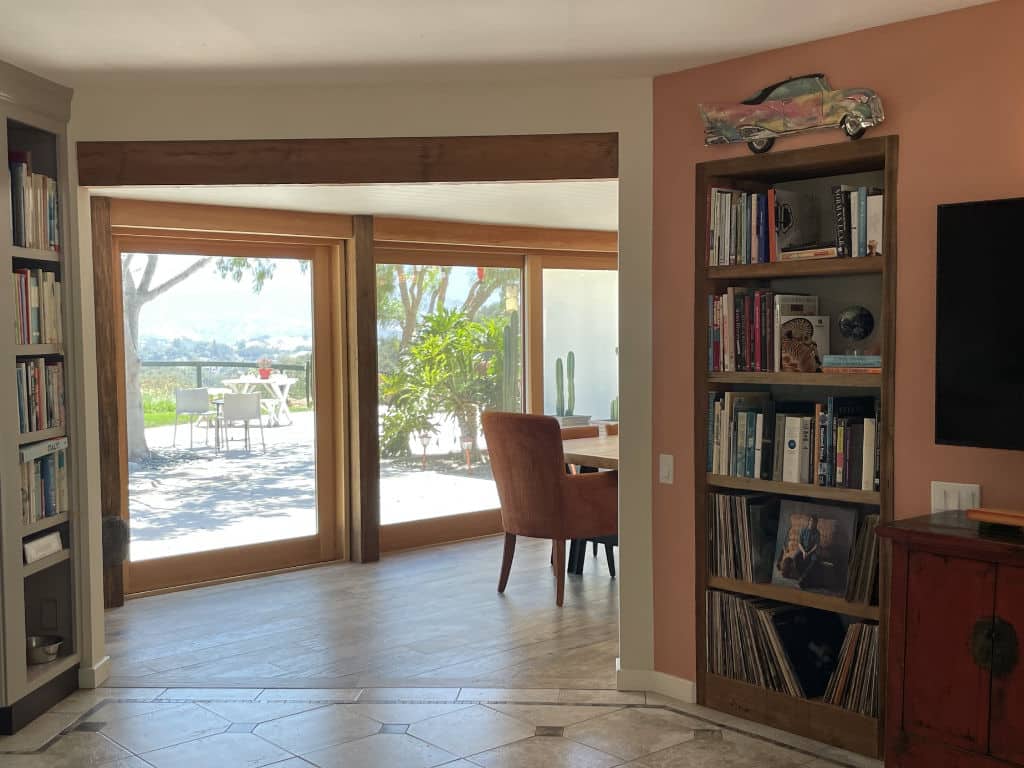
We can hardly believe the transformation in our house. We can now luxuriate in our “money shot” from our comfy sofa while watching TV, playing with our dog Dott, visiting with friends, and reading the Sunday paper in the family room. Mission decidedly accomplished!
Dreamy Dining
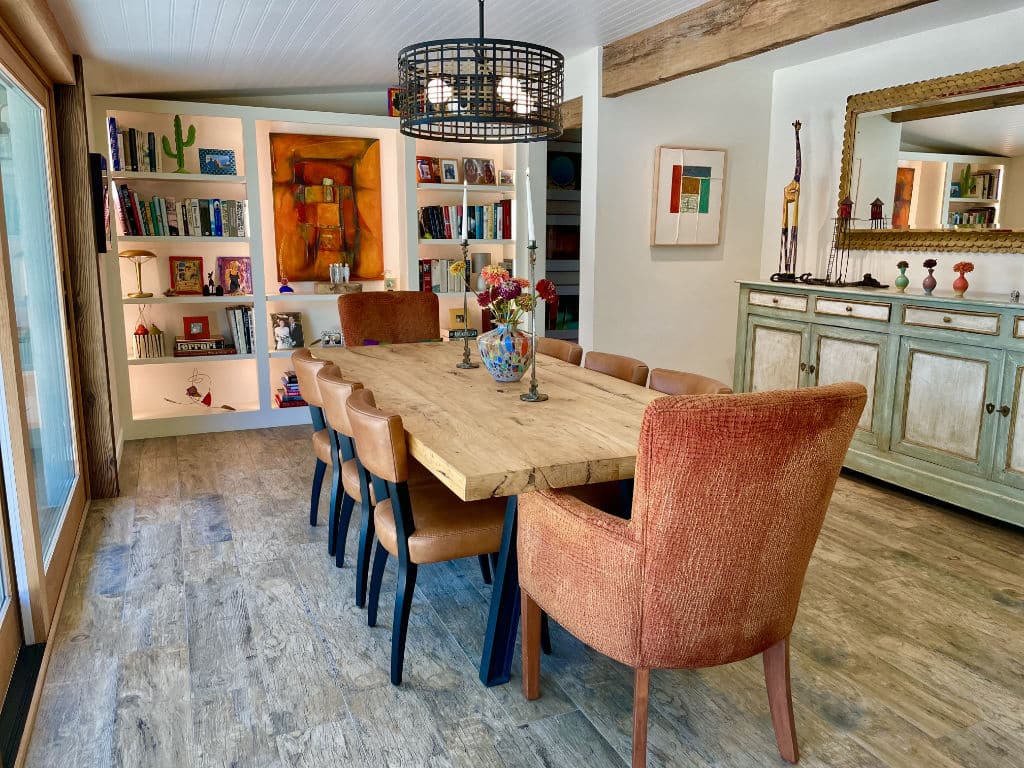
We opted for porcelain tile on the floor instead of real wood for cost, durability, and convenience, and the faux beadboard wallpaper on the ceiling adds a cozy touch. Our heavy ranch table was handmade from a tree that had to be removed from local school grounds and is supported by wrought iron H-shaped legs.
Our colorful, happy dining room is now the proud heart of our home, and its combination of rustic, European and contemporary elements suits our lifestyle to a T. We enjoy meals, work on projects, and chat with friends, all with our bucolic view in sight. Thank you, Linda!






I am so happy that you have achieved your dream home. i live at Legacy Park Apts. in Stillwater, OK. I have been following Linda for some time. Some friends found me a small Jesus statue with the two children. It sits in a very tiny sacred garden area by my porch. Right now the roses bushes have a rust problem. I have come to love my time on the Jesus prayer bench and peace comes to me as i think about the column each that I write for The Journal. Blessings and Peace. Jeanette
…i don’t remember giving you permission to sell the abode in tiburon…lol…i wanted first right of refusal…lol #2…this is sad news to me…does molly know?…
I just saw this, and I must say, your dining room is gorgeous! So fun to see the transformation. I can’t wait to see it in person.
Your home is amazing, never imagined how open to views all over it could be. As usual, your details stand out to perfection. It’s so lovely. Enjoy
Thank you for sharing this wonderful design/architecture journey! I love the views, the dining room, the decor, the art — and the giraffe (:
Jackie & Paul,
I thought of you today and here you are in the beautiful Santa Ynez Valley! Much as we all loved Tiburon, this new location makes perfect sense and you found your dream spot. Knowing you and Paul, it’s fun to see so much of YOU both in this transformation while it also highlights Linda Applewhite’s expert eye and vision. Bravo!!!