Summertime Blues
To take your mind off the exceedingly gnarly news of the day, let’s celebrate the beginning of summer with images of a beat-up 1950s beach house with shabby bohemian style rejiggered into a sparkling, prismatic treasure by the sea.
If you’d like to skip ahead to Golden Gate’s ongoing renewal, please scroll down to the bottom of the blog to check out our latest progress.
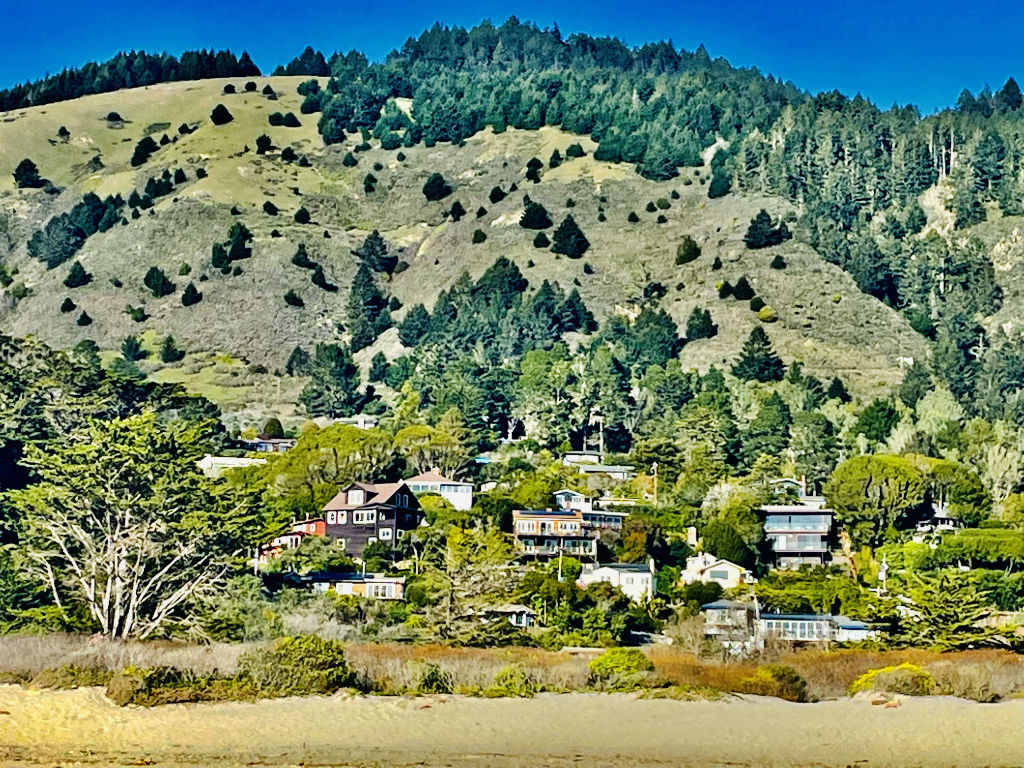
This tiny, tree-studded village at the foot of Mount Tamalpais on the Pacific Coast Highway faces gem-toned lapis lazuli colored waves in the oceanic image above. Formally founded in 1916, the coastal hamlet in West Marin County, only 23 miles from San Francisco, shelters 609 seasoned and salty residents with a passion for sand and sea.
Beach House Courtyard
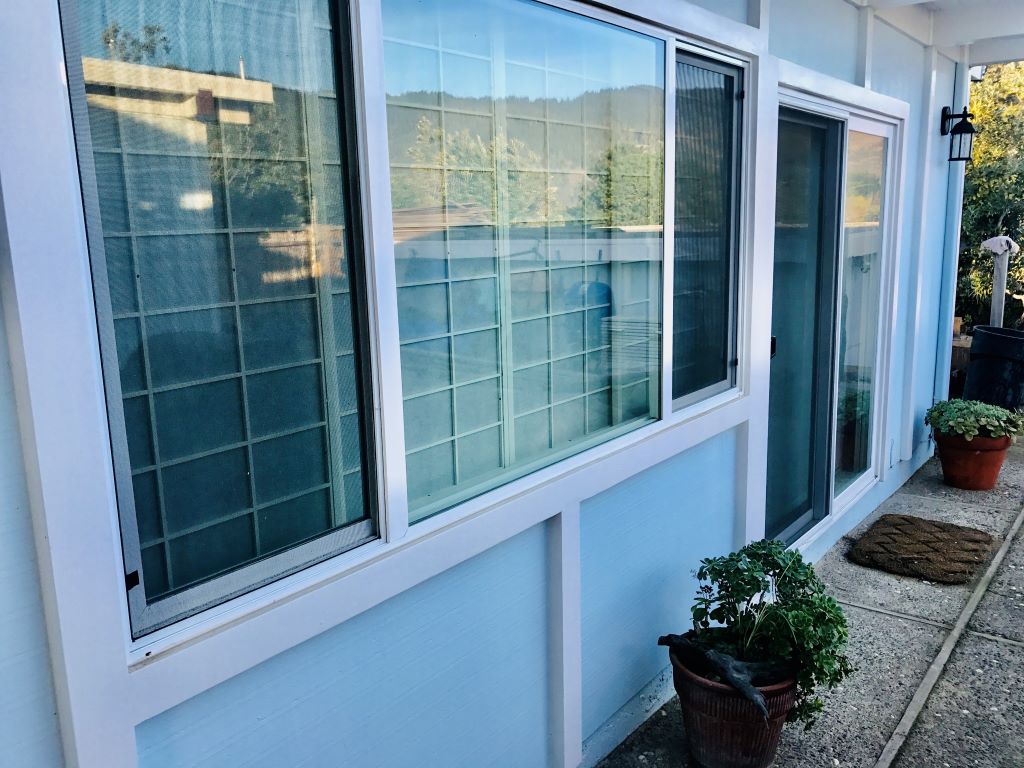
The three exterior walls of the flimsily built U-shaped courtyard housed cheap aluminum sliding windows and doors. The patio was covered with stamped concrete appearing as faded gray, pocked rectangles separated by fat, dingy grout lines.
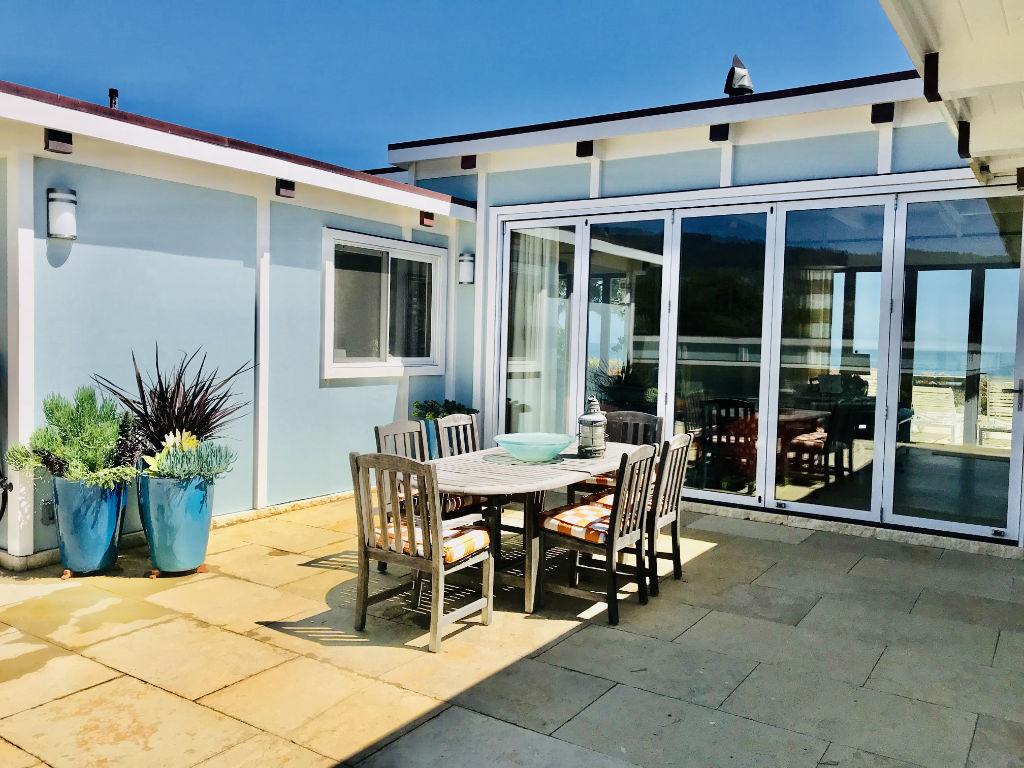
The exterior of the 70-year-old beach cottage was revitalized with multiple lustrous coats of C2 Deep Freeze paint. Five innovative bi-fold glass doors updated the U-shaped structure by directly connecting the courtyard to the cottage interior. Remarkably, panels at both ends function as either bi-fold doors or as single doors that swing in both directions. Caramel colored stone pavers replaced the dingy stamped concrete, and brilliant sky blue ceramic pots display a medley of colorful succulents.
Beach House Great Room
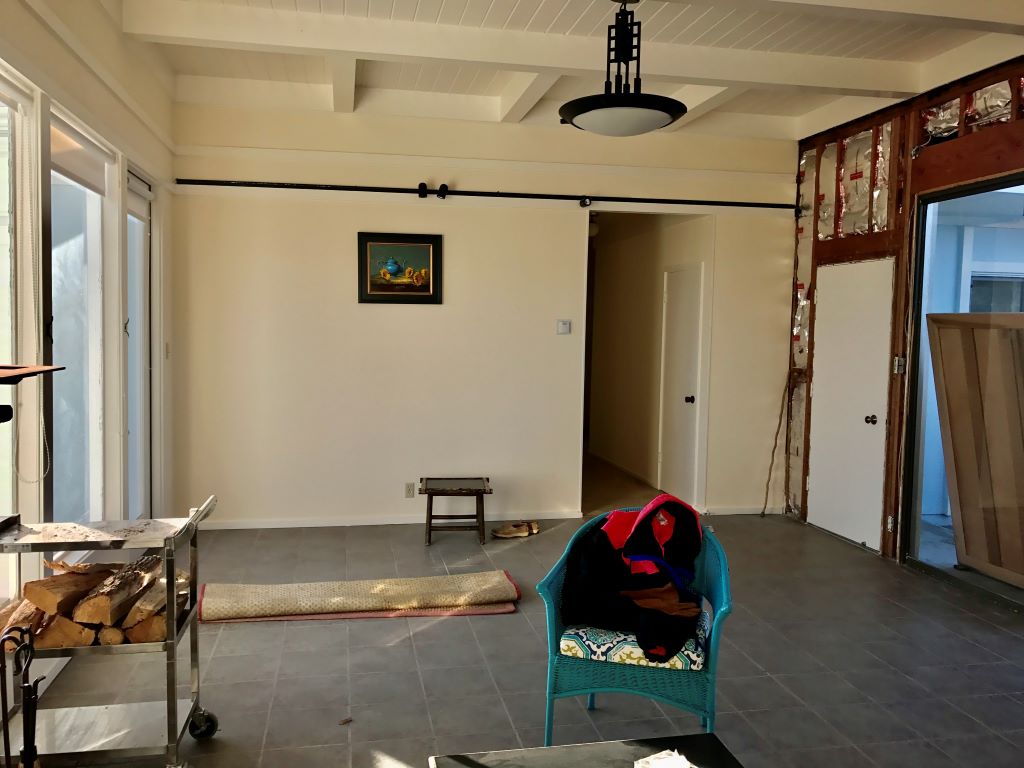
This outdoor transformation was instigated by my longtime friend and client who fell in love with the battered bungalow in the middle of the Seadrift community lining Stinson Beach.
Allen loved color, cooking and the sea. He yearned to morph the dreary, hippie-ish beach house into a jazzy multicolored haven where he could host seaside parties for family and friends.
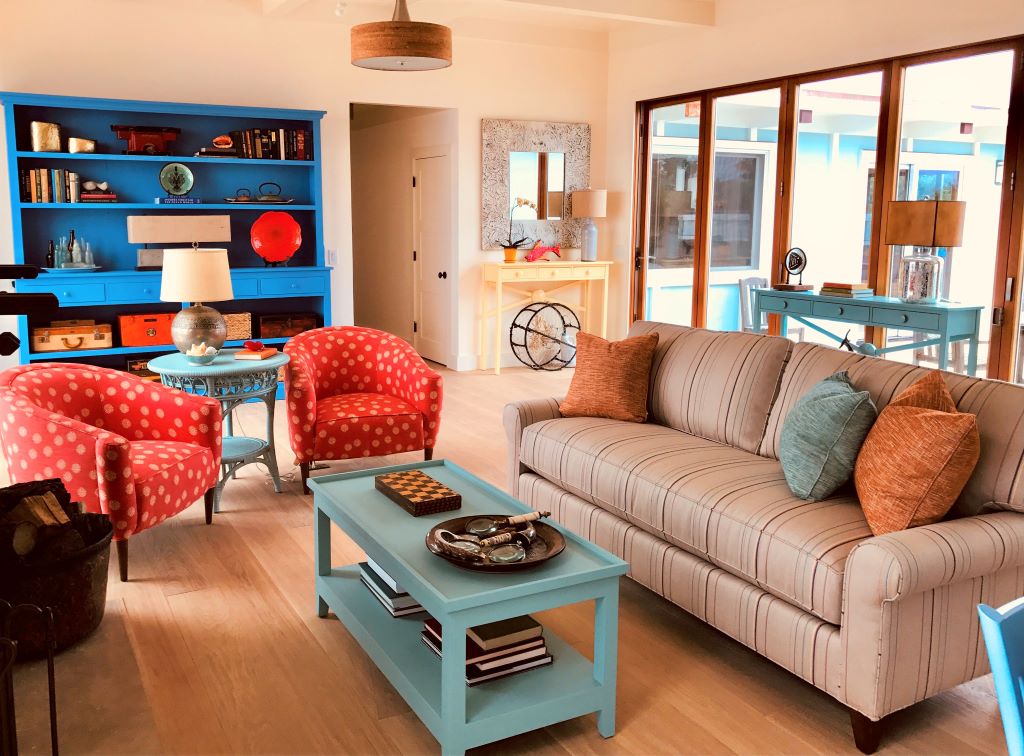
Decades of crusty brown hardwood floors were replaced with 10” wide sand-colored white oak planks, creating a casual coastal feeling throughout the rooms. Large bi-fold glass doors open wide to the courtyard on the right. Rollicking colors of cobalt blue, rakish red, earthy orange and brilliant turquoise cover the authentic Maine Cottage furniture pieces custom made and shipped from the East Coast.
Beach House Fireplace
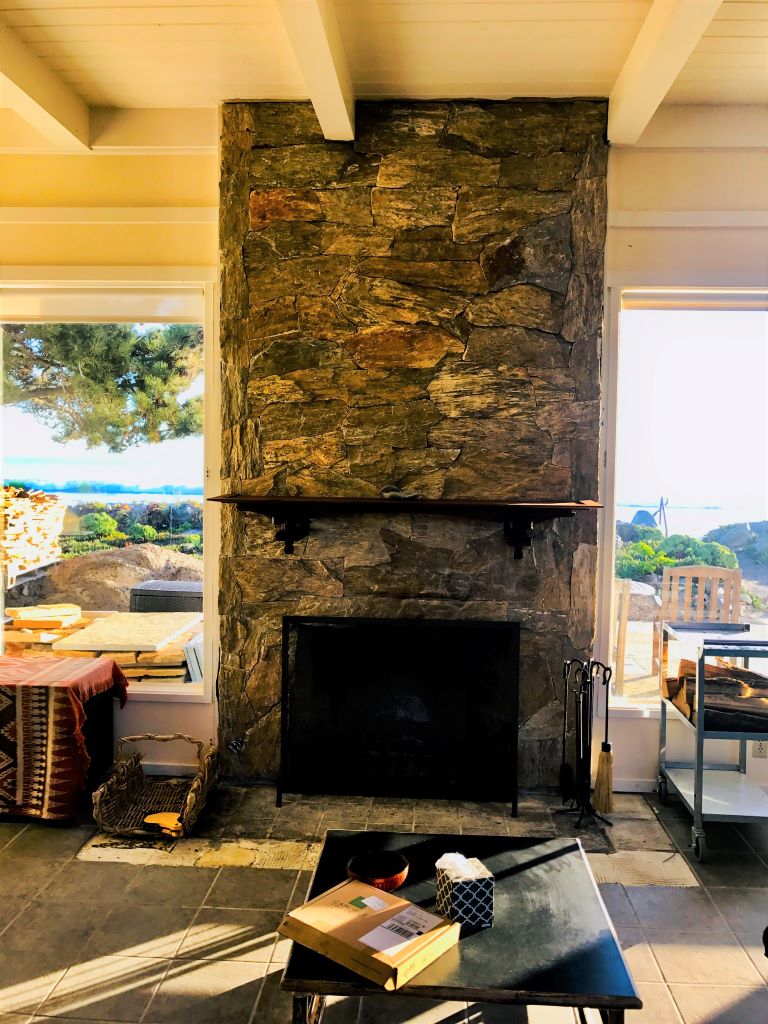
Stained with decades of smoke, dirt, salt and ash, the decrepit floor to ceiling stone fireplace stood between two fragile banks of windows facing the back patio. The sliver of dark mahogany masquerading as a mantel held by two black metal brackets looked completely out of scale on the massive stone chimney.
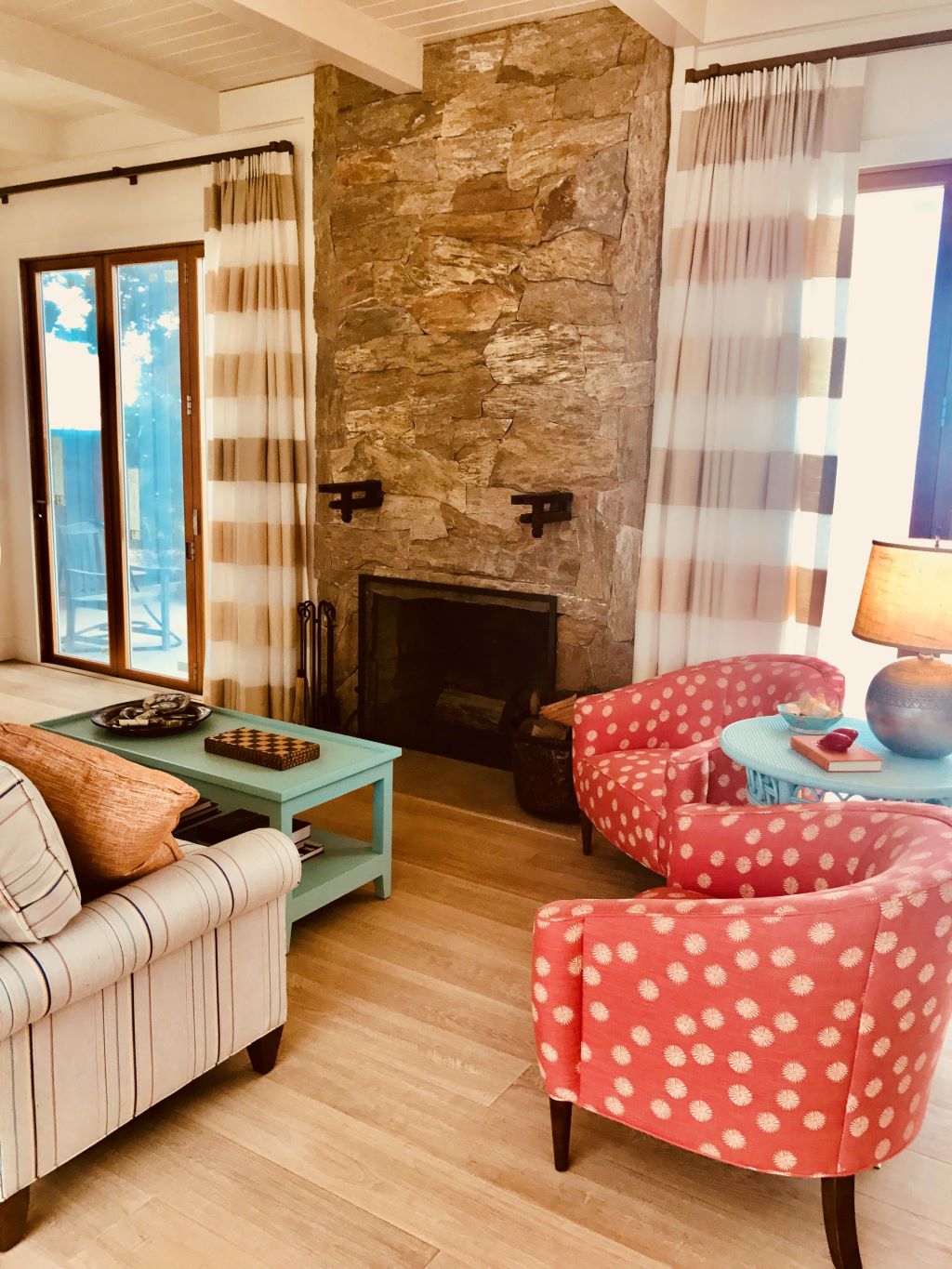
The 70-year-old structure was meticulously refurbished inside and out, restoring its face to the original caramel and cream colored stones. Horizontal striped linen drapes stacked beside the fireplace harmonize with the imposing focal point, floors and neutral toned sofa. Bi-fold glass doors identical to the courtyard design open wide on both sides of the chimney providing access to the back patio, beach and Pacific Ocean.
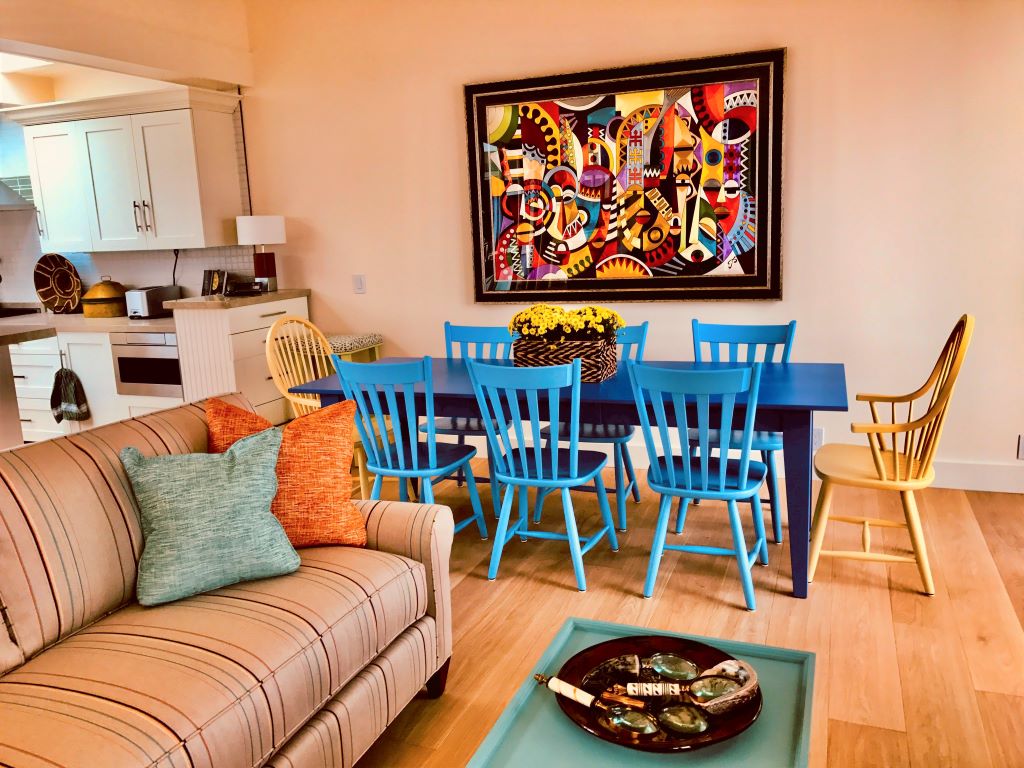
The kitchen and dining room adjacent to the hearthside seating area operates as command central. Allen conducts business meetings, surfs the internet and offers Parkside Café breakfast croissants, delicious lunchtime sandwiches and his famous seafood specials for dinner to whomever happens to wander into the beach house.
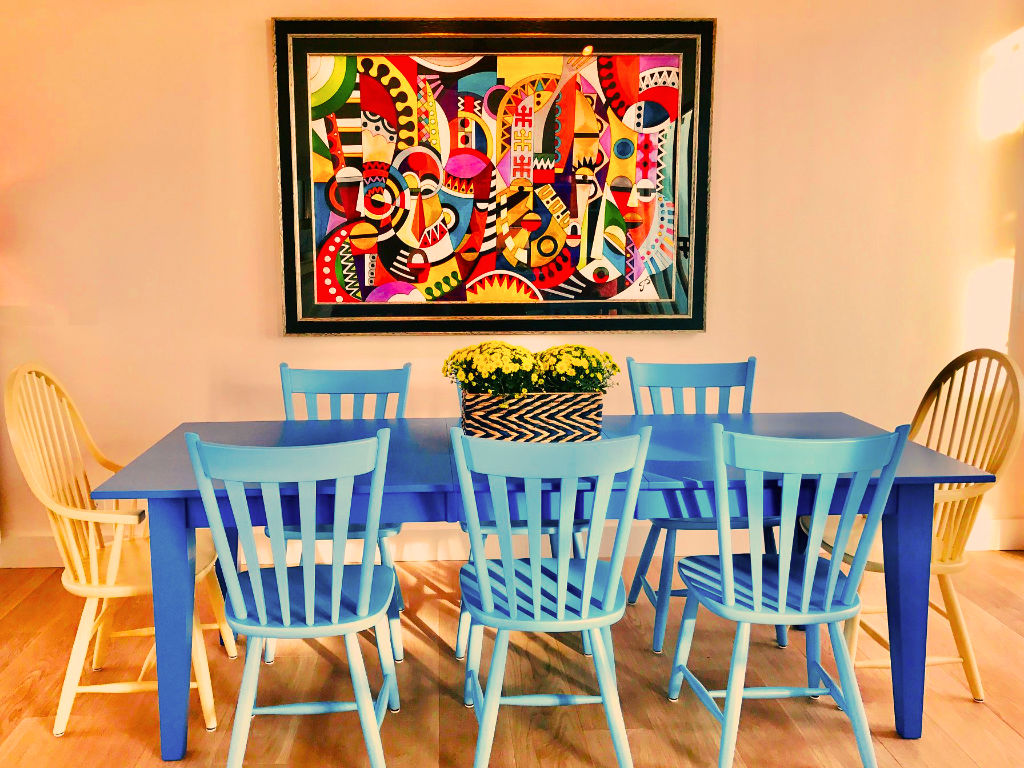
A brightly painted 4’x 8’ cobalt blue table, sky blue side chairs and sunny yellow armchairs anchor the dining area. The simple Shaker style furniture is juxtaposed against the fresh and unexpected abstract artwork purchased at the Sausalito Art Festival.
Beach House Kitchen
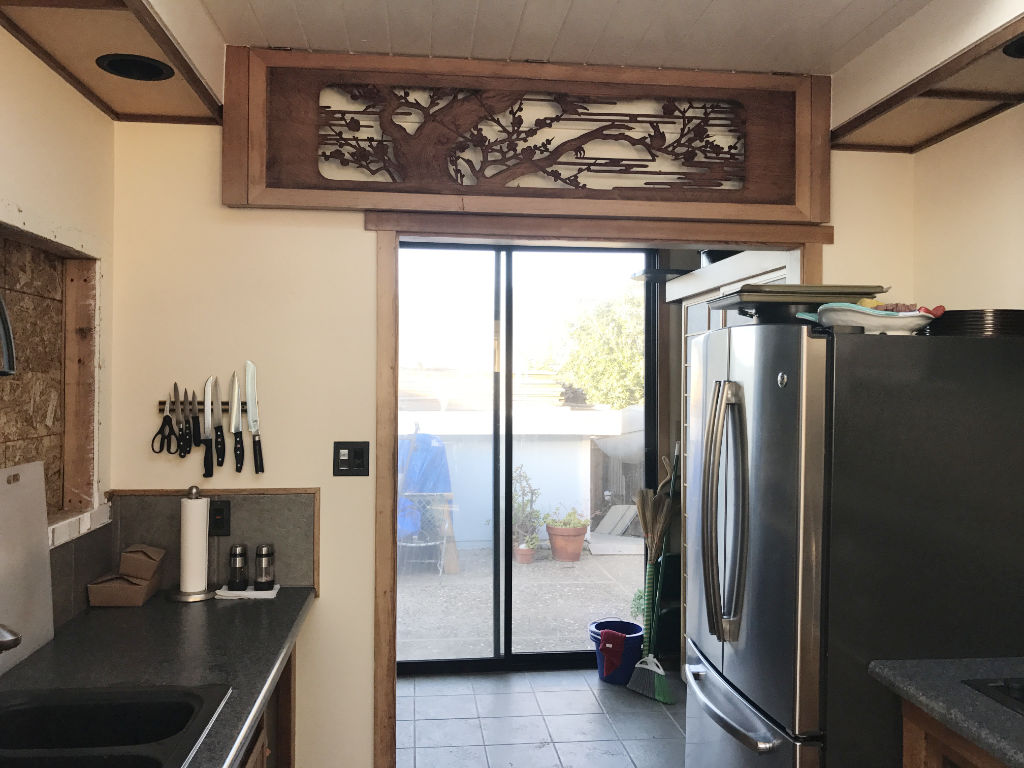
In the original kitchen, charcoal gray Formica countertops and clunky dark brown cabinets surrounded a funky array of dated black appliances that no longer worked. Aging black aluminum sliders opened to the patio in the pantry area beyond the kitchen. The panel above the door needs no description.
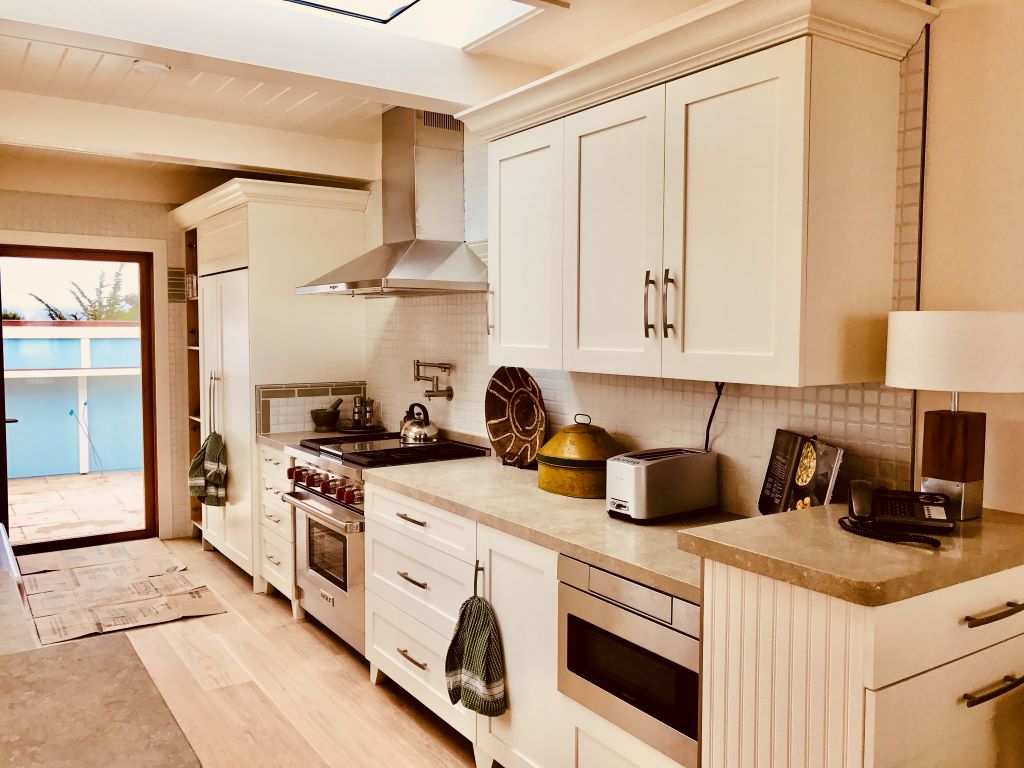
The wall between the kitchen and pantry was removed and a new 42” x 8’ glass door replaced the previous failing glass slider. Caramel colored limestone counters top creamy Shaker cabinets, all crowned with traditional 7” molding. A glossy modern stainless steel hood, range and microwave replaced the old appliances.
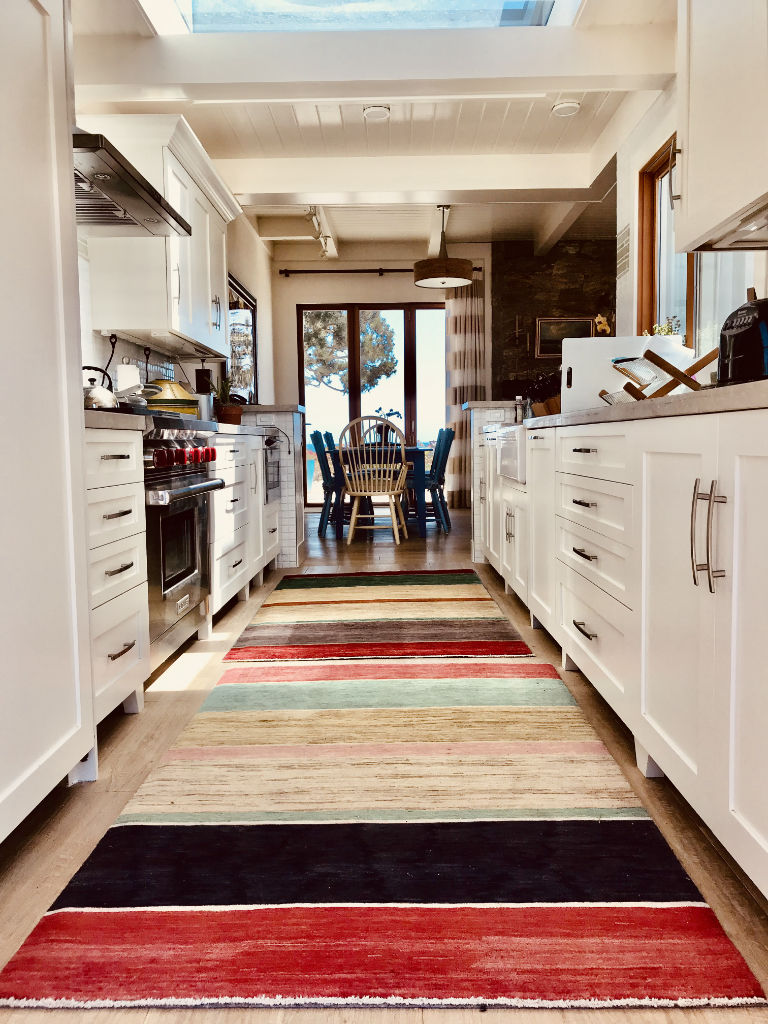
The large refurbished skylight illuminates a boldly striped red, white, black, caramel, blue, pink and purple Persian Gabbeh rug on the galley kitchen floor. This thick and lush wool textile punches up the neutral colored kitchen and relates to the floors, cabinets, counters, drapes and dining room artwork.
Beach House Entrance
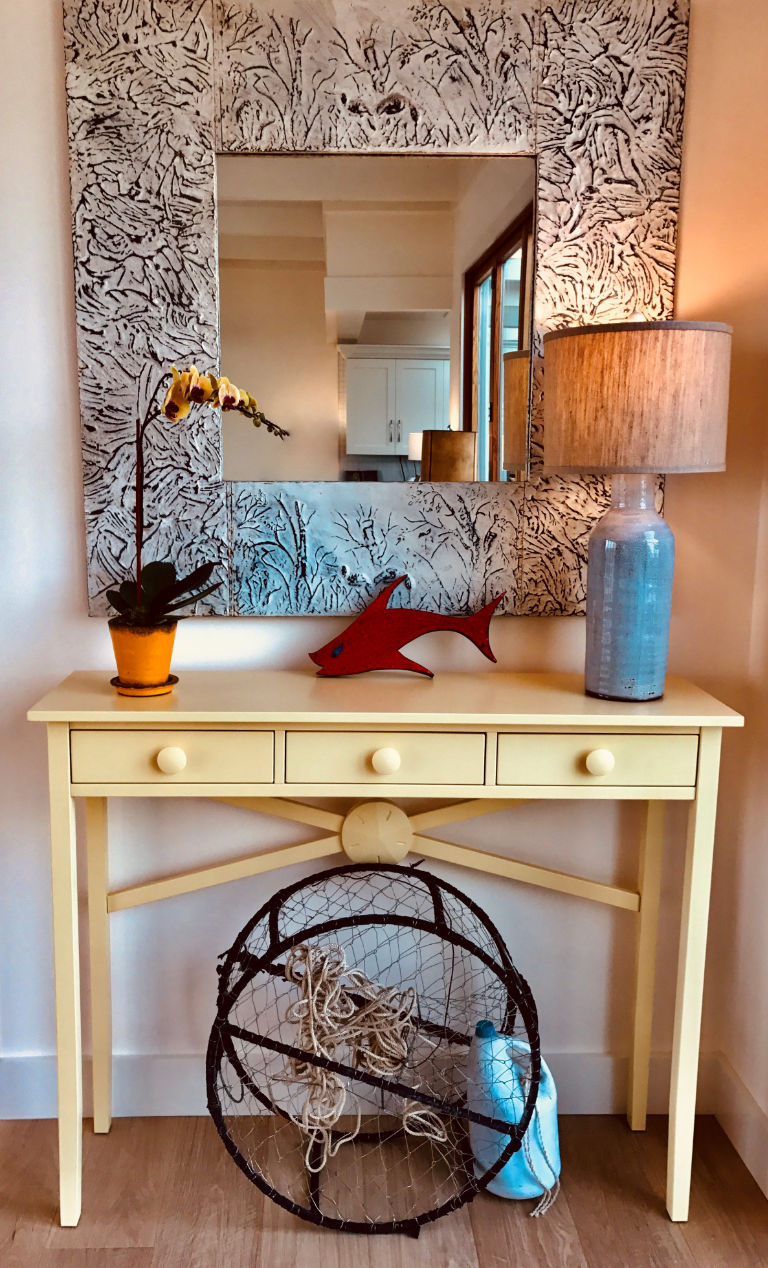
A seaside-themed vignette defines the entrance into the beach house with a butter yellow painted table, a brilliant blue lamp, a whimsical red fish and an oversized textured tin mirror. Allen’s “crab catcher,” as he called it, complete with rope and empty Clorox bottle, was one of his all-time favorite fishing tools.
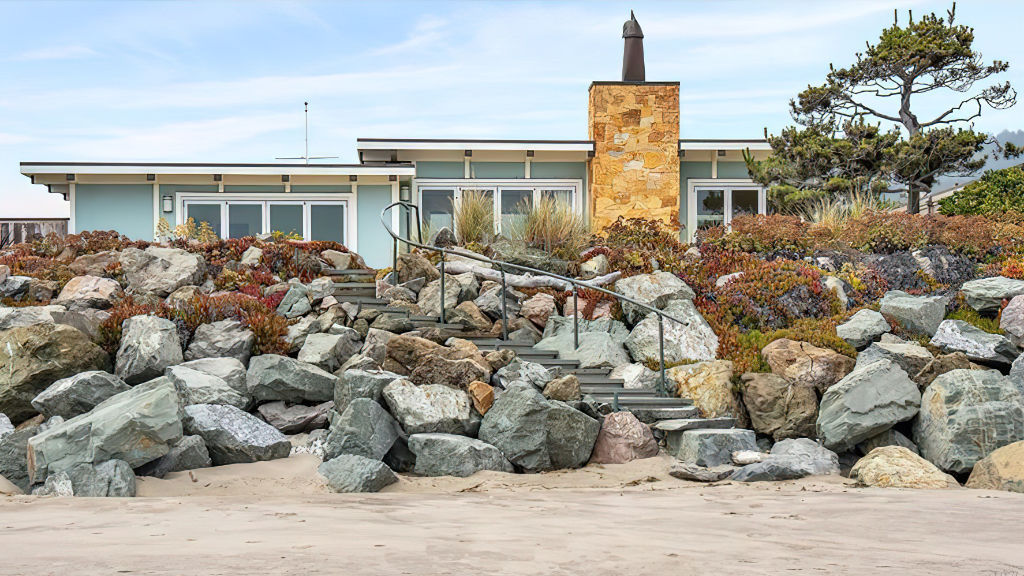
Golden Gate Progress
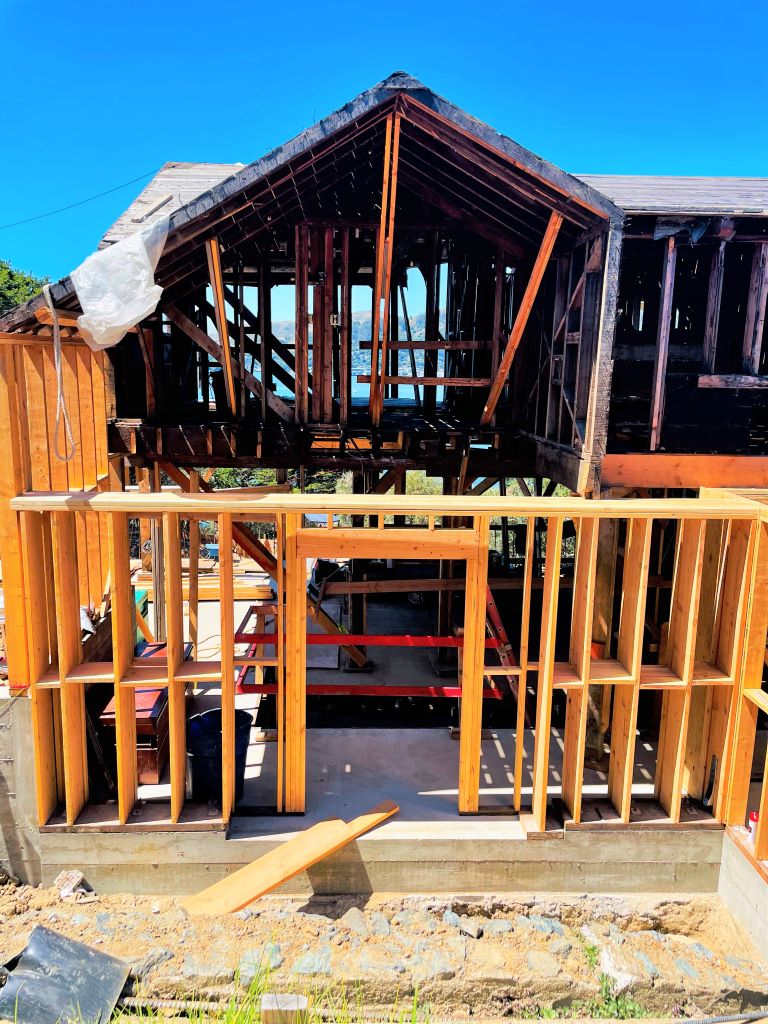
At last the framing has begun on our historic home, or should I say, what’s left of it. This image shows framing of the north wall facing the street. This elevation of our 1927 home will look much the same as it did before the renovation began.
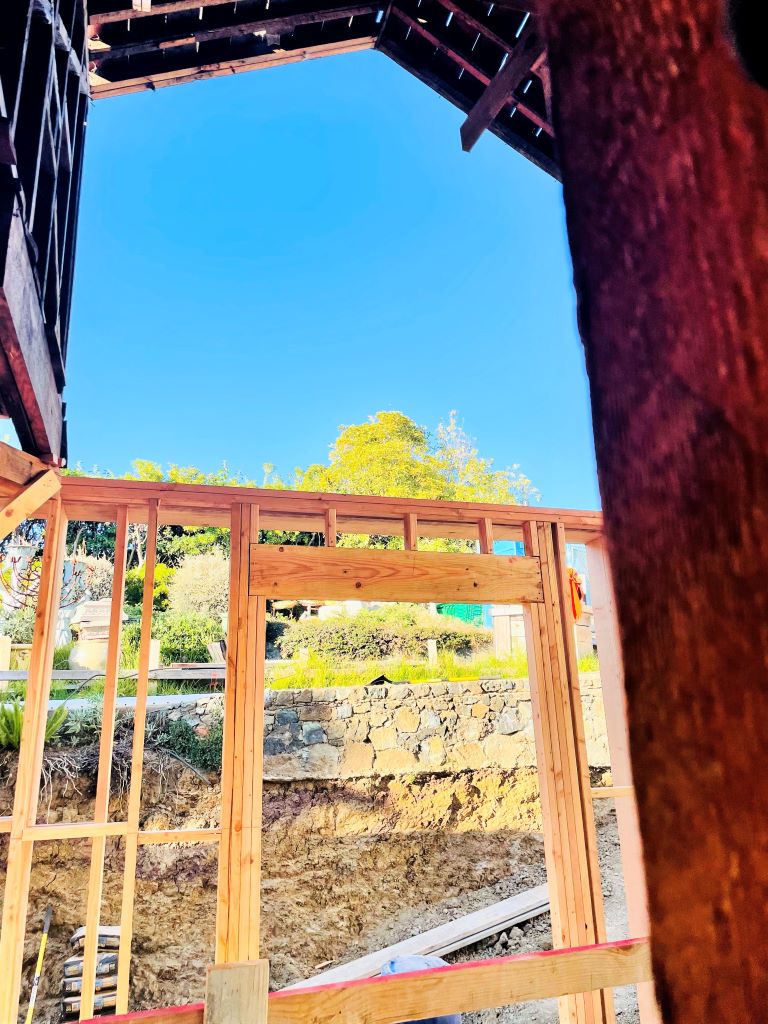
This image shows the framing of the front door along with the removal of the second floor to create a dramatic entryway with a pitched ceiling.
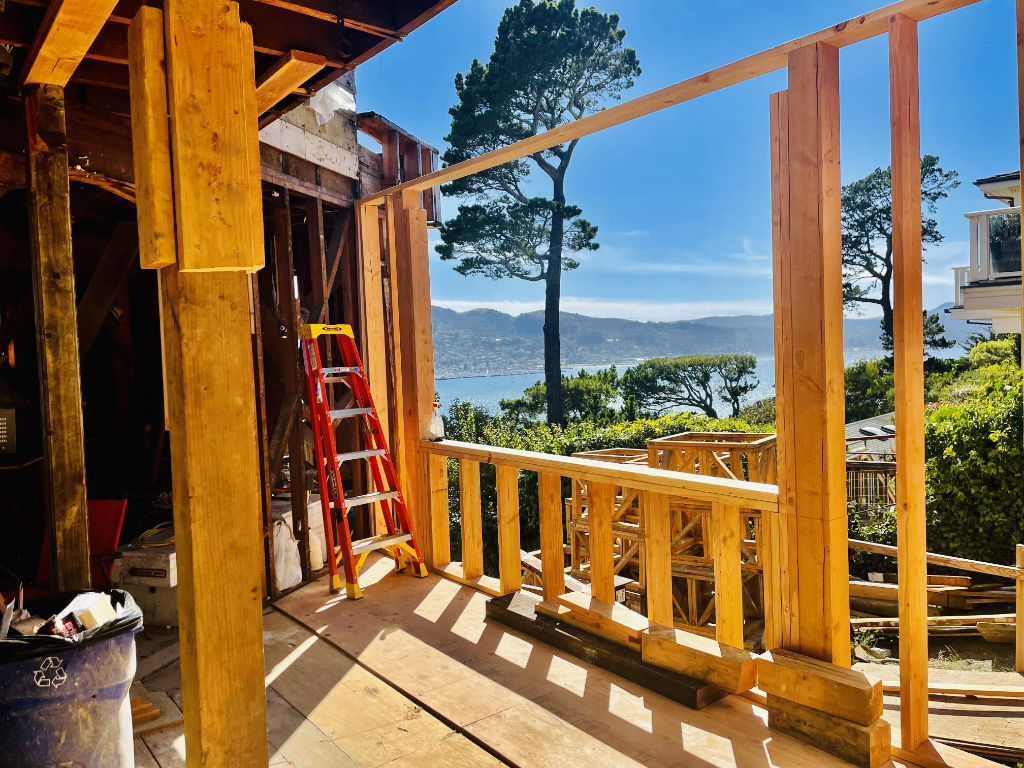
The 9’ x 5’ kitchen window framed over the ultimate main counter holding the sink and stove has views of the bay, Sausalito and the Marin Headlands.
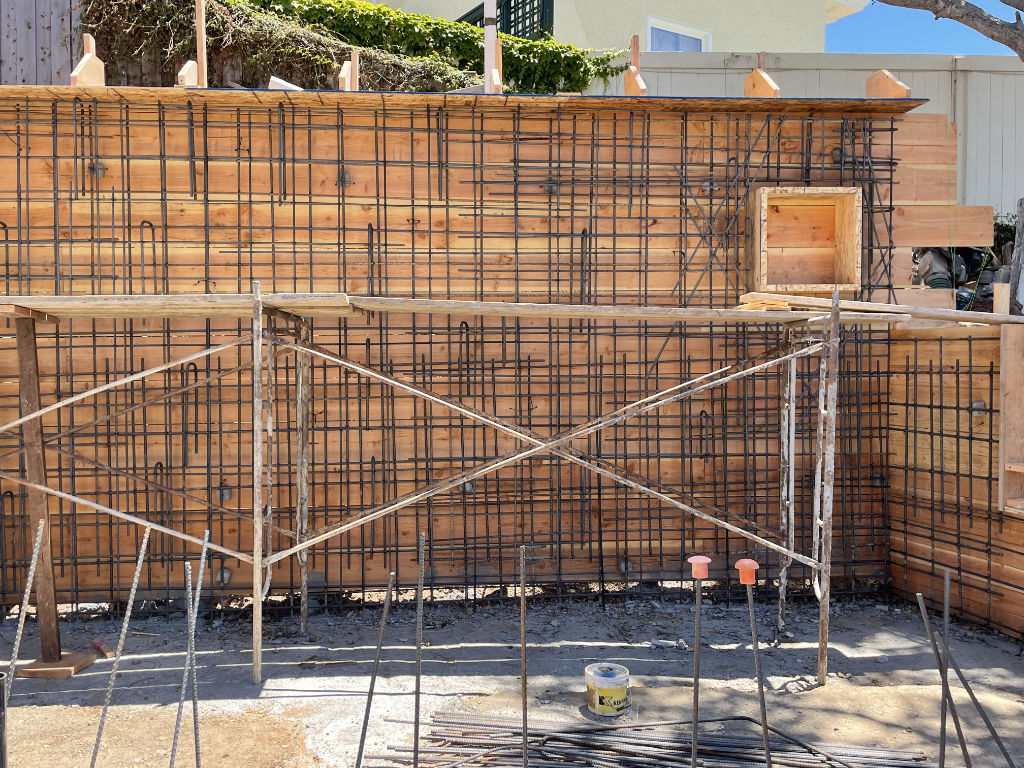
Construction is moving rapidly at the east wall of the Accessory Dwelling Unit on our lower level that will offer low-income housing at the request of our city and the State of California.
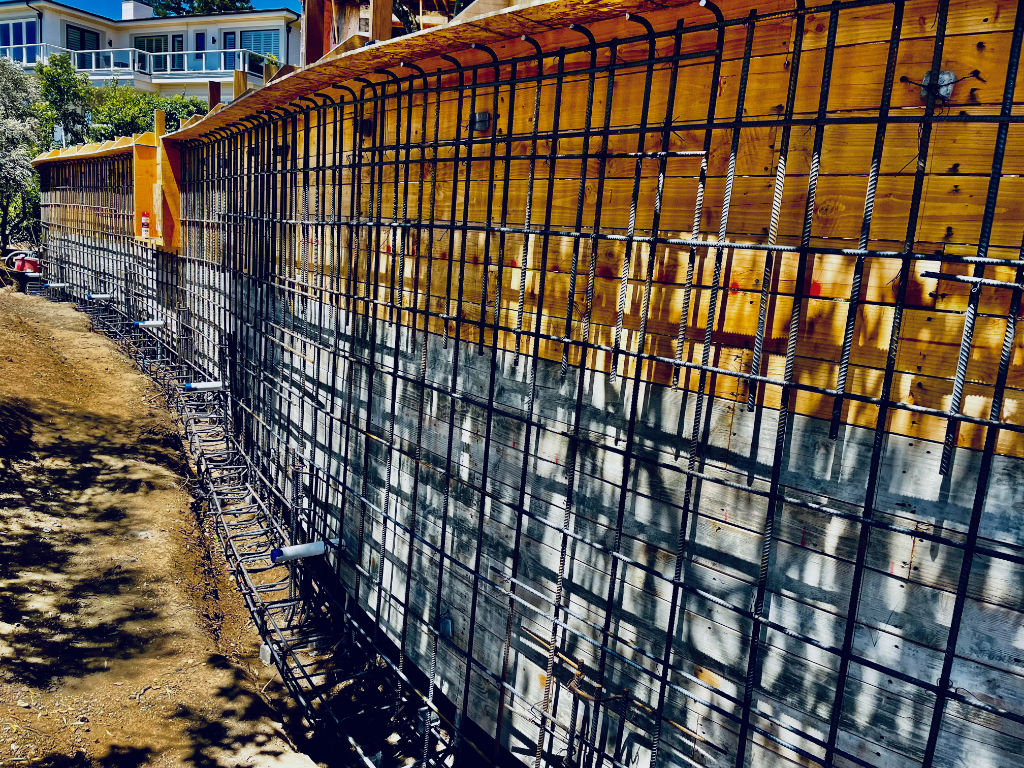
This image shows the construction of the final retaining walls that will have an opening between them identified by the wooded board projecting from the back of the wall. The form will be filled with shotcrete, then waterproofed and backfilled.
Stay tuned for more images as we slowly creep to the finish line of this extraordinarily daunting project. Believe me – Marshall, Toby and I had no idea what we were getting ourselves into. But we are excited and, fingers crossed, it will be finished by fall – we hope!




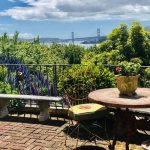
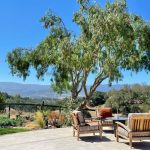
Tell Allen I’m on my way!!! 😉 I’m so glad that you/he chose to clean up the stone fireplace and not cover it up with slick stone tiles or something else. It’s beautiful and so very true to the older cottages of that period – and the environment of nature, too. I really like the canvas in the dining room area. Great choice. Those bi-fold doors and skylight in the kitchen are good additions, and my forever favorite choice of kitchens is light: creamy white over pristine white even though I enjoy those with colored (two tone) cabs, too. I personally love wide plank, light wood flooring. The image of the house from the beach is great. What a great place to have a beach cottage. Who wouldn’t love it? Big fun to create and to live in.
H Linda, Marshall and Toby,
So exciting to see actual framing going up at Golden Gate! That’s real progress!
And the Stinson Project transformation is amazing. What a fun vibe!
Best regards,
Janice
Love the new face & interior of the beach house! So fun & inviting! Linda’s magic does it again! Golden Gate property will be magnificent…one day at a time, indeed.
OMG! The Stinson place. Charming, colorful. Love your color choices as usual and Maine Cottage colors are wonderful!!
( Russ is from Naine)
So funny I emailed you yesterday so apparently I had missed your post!
Happy Day to all of you.
Wow Linda!!! Your writing is to be saved for eternity! So capturing! It makes me want to be in the places you describe!
You, Marshall and Toby have certainly been busy!
Miss y’all!
Alex
Beautiful transformation of this sea cottage.
Love all the bright and colorful decor.
Such a relaxing place to take in all the wonderful views.
Linda, Love it ALL, but just gotta ask… Did you repurpose the Beach House wood panel above the door in the kitchen? And, those bi-fold doors with single door action are now on my Coastal Virginia sun-room list.
Tell Allen I’m on my way too!!!
Though he doesn’t even know me! It looks amazing. I love that you kept the fireplace stone by cleaning it up. It looks like prettified wood from your photos but if not, it is still beautiful! That Maine Cottage furniture is amazing!!! The colors are so fun and it’s so durable! I would like to know the brand of the bifold doors you used. They seem fantastic. We are using some interesting types here in the barren Texas Panhandle but they seal up well, but curious about your brand. This is truly a wonderful makeover and I love the brightness. You brought it back to life with Mr Allen’s blessings!
And the Golden Gate progress is still amazing to me. Not many could take on this enormous type of project. I know you love this place and it’s starting to take form. The entry will be amazing opened up to the two story ceiling. And your kitchen view…. Wow! Can’t wait for more! Love this love story as it unfolds.
View from you kitchen window is amazing!
I love it…I’d start liking to cook again!
You’ve come such a long way, I feel so lucky to be watching all the stages you’ve gone through. Thank you for sharing with all of us. 🌺
The phrase “from sad to snazzy” kept running through my mind while looking at the beach house project – wow! Like others have mentioned, I was so glad to see that you restored the stone on the fireplace instead of painting or tiling it – love that creamy gold stone. As for your house project, I have no words – I can’t even imagine working on a project of this scope and yet . . . the shapes and structure are beginning to emerge and make sense to the eye. And the view from the kitchen – that is something you will treasure every time you step into that room. So glad to see that everything is coming along so well! and hugs to Toby.