The Ranch, continued
Oh, give me land, lots of land under starry skies above
Don’t fence me in
– Robert Fletcher and Cole Porter
Situated on the high point of four acres of wide-open property in the Santa Ynez Valley – with views of olive trees, grapevines and horses grazing on hillsides below royal blue mountains – was the ideal California ranch for Jackie and Paul. Make that mostly ideal. The house itself needed… shall we say… a little sprucing up.
Built in the early 70s, the home had a masculine feel. The floors of the main living areas were 18″ dark brown and olive-green ceramic tiles accented with smaller gray, green and taupe tile squares that unfortunately butted up against ugly beige carpet in the living room. Jackie and Paul had grown to appreciate the tile in the family room and kitchen for its low-maintenance and dog-friendly qualities, but the carpet did not match their vision for a home on the range.
The Living Room
Though the existing divided light windows were authentic to this type of ranch house and let in beautiful light, the couple felt imprisoned by the bars and preferred clean lines and unobstructed views. When they couldn’t stand it anymore, they replaced the divided light panes with single light glass in all the windows and declared it well worth the expense to once again breathe free.
The next challenge was placing furniture from their previous, much larger home into the smaller space. When they arranged two large sofas and an antique French armoire from their former living room in the new space, the room appeared small and crowded. And with no connection to the outdoors and the spectacular views of the adjacent rolling hills, the space also felt closed in and closed off.
Since opening the living room ceiling wasn’t an option, they applied custom-milled 8″ plank bead board overhead to give the room more character. It was carefully glued instead of nailed because of the radiant heating element above. The effect was everything they hoped for – for about a week. Unfortunately, the weight of the bead board proved too much for the glue, and a series of loud crashes and the crunch of broken glass told them their beautiful ceiling was no more. This was indeed a low point in the ranch house makeover.
Bead Board Wallpaper
But Jackie – ever the resourceful one – was not without recourse. From the spark of an idea, she discovered bead board wallpaper online. (Who knew?) She ordered a roll of the paper, which was textured to replicate actual shiplap, taped a section onto the ceiling, and guess what? It looked pretty good! So we took a risk. The damage from the fallen bead board was carefully repaired and the ceiling meticulously prepped by the hands of the Valley’s master wallpaper surgeon, Rob Koke. The end result was a smashing victory! The stark white wallpaper was painted a warmer white, and voila! A faux bead board ceiling that suited the ranch motif perfectly. Plus, it looked surprisingly authentic and didn’t fall down.
New Doors, Flooring and Windows
To accomplish the indoor/outdoor connection, we opened the walls flanking the armoire and installed Douglas fir French doors with triple lights on top to mimic the raised panels on the solid Doug fir front door. The living room was transformed into a more open, inviting space filled with light and beautiful countryside views. As a bonus, one of the French doors also provides access from the adjacent family room. Jackie and Paul immediately started planning a future patio with an arbor, seating, succulents, and a fountain.
To further the connection between living room and family room plus get rid of the lamentable beige carpeting, Paul and Jackie chose a porcelain tile floor of 8″ x 48″ planks that look astonishingly like distressed wood and blend seamlessly with the tile floor in the family room. The rustic look of the floor also complements the newly installed lintel in the passageway, and together they provide strength and character to both rooms.
Relating to the Land
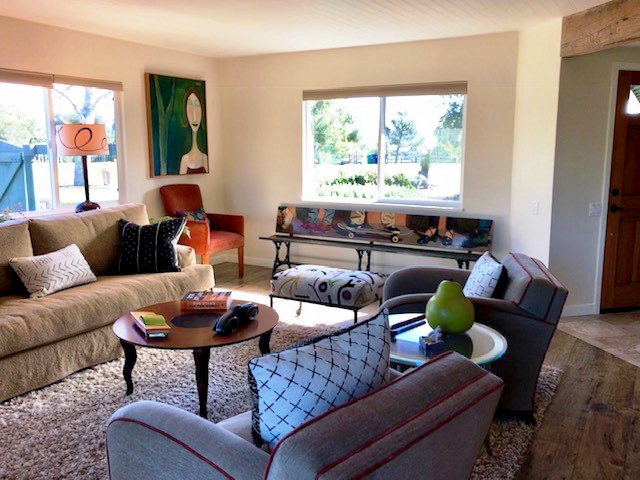
In the rustic living room, old recycled beams serve as lintels, porcelain tile planks feign rustic wood flooring, textured paper imitates real bead board, newly transformed single light windows let the countryside in, and Douglas fir French doors allow life to be lived indoors and out.
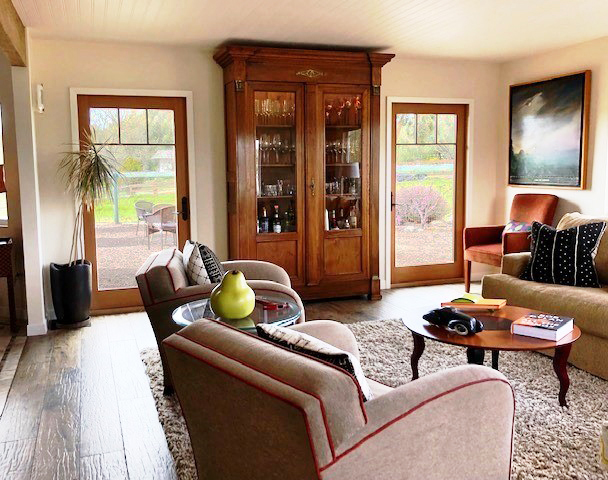
At last, Jackie and Paul’s ranch house was beginning to relate more and more to the land and scenery around it. Stay tuned this summer for more connection between the ranch house and ranch land, as a tweak to the floor plan and more panoramic openings connect their new home to the great outdoors.
For the love of connecting with the land,
Love,




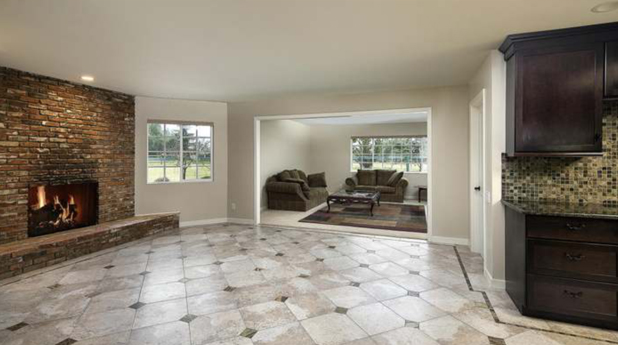
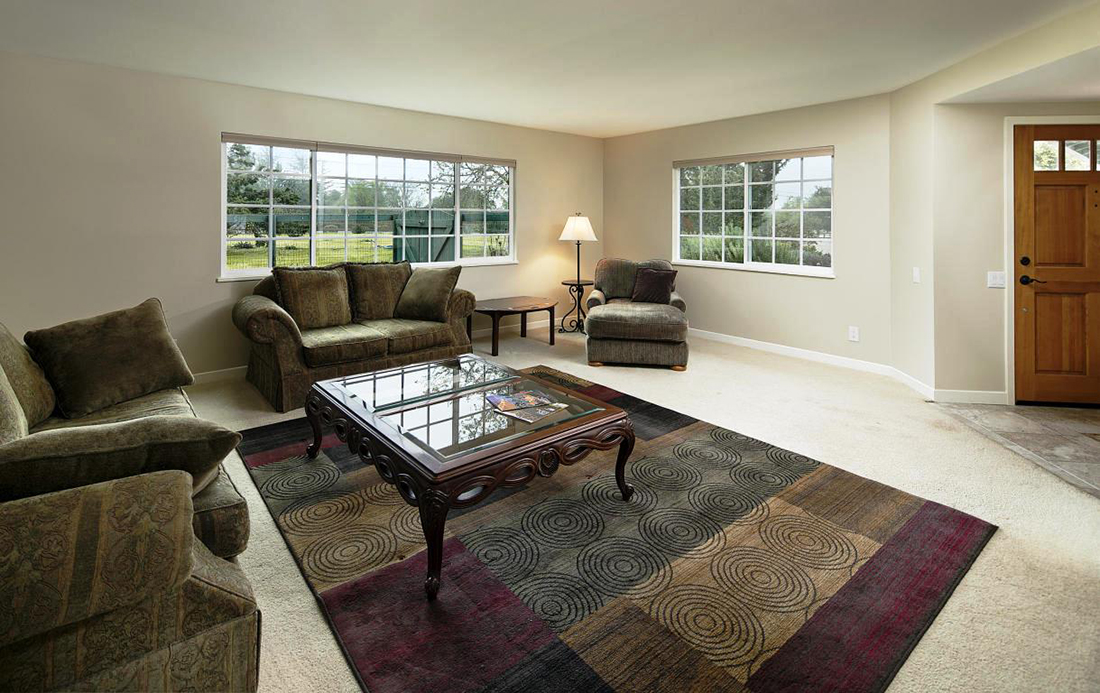
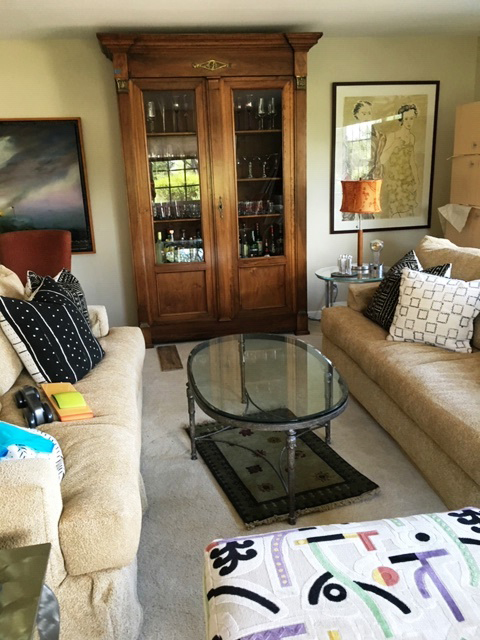
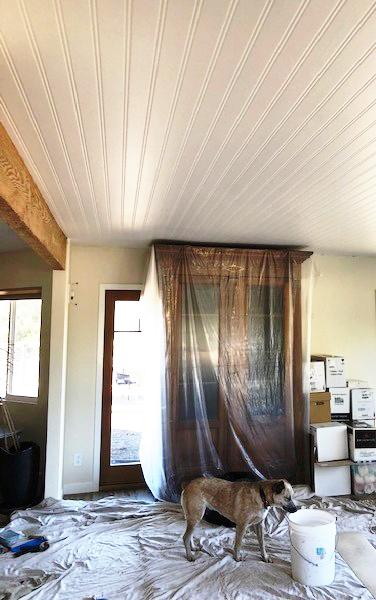
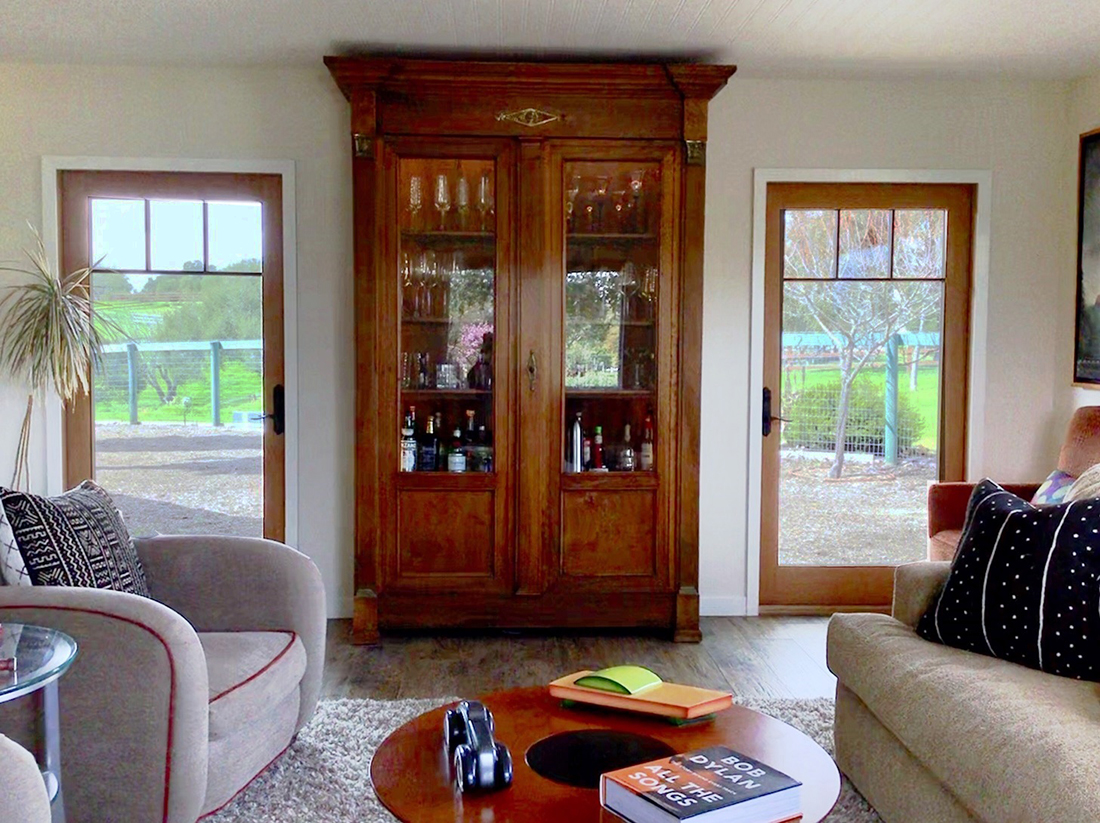
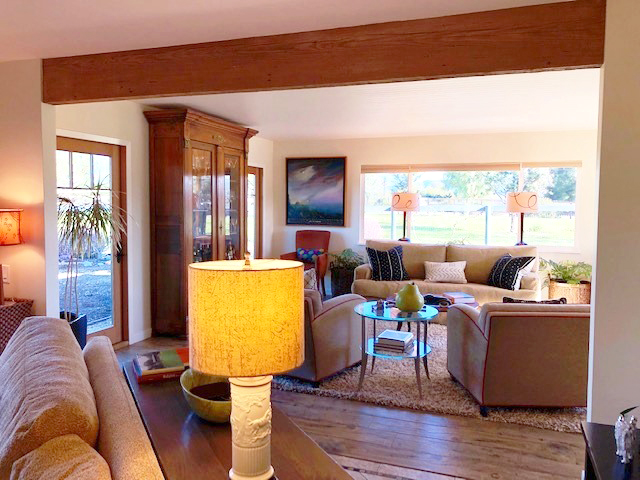
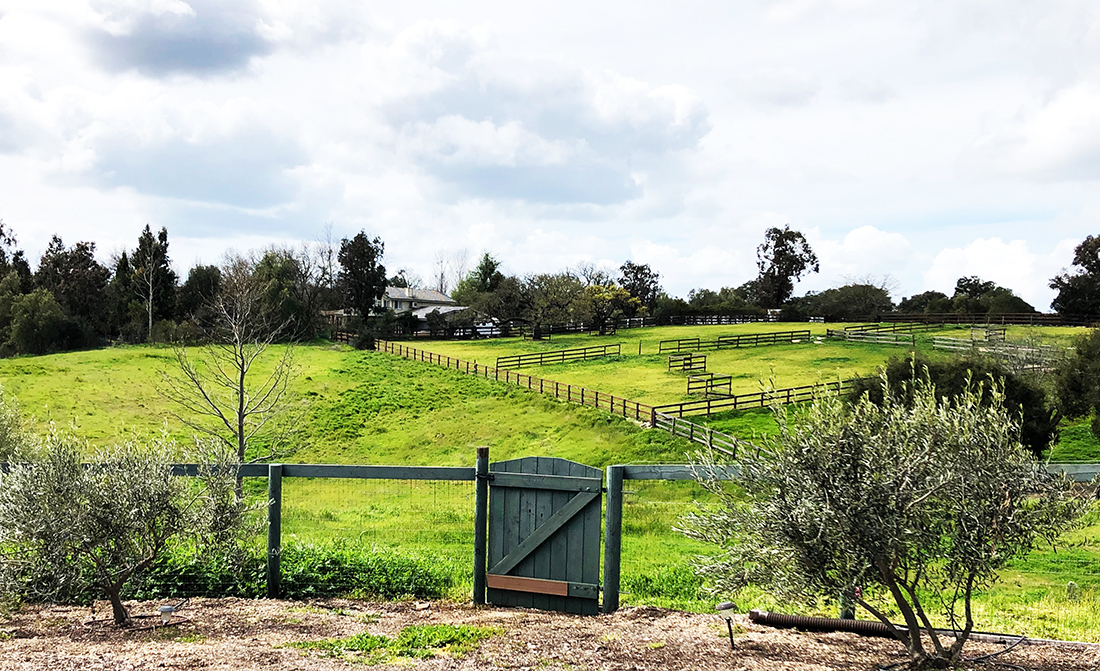

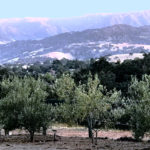

I’ve been using textured, paintable bead board wallpaper from Lowe’s hardware store for years and its only about $20 roll. I do paint it white (latex). It couldn’t be easier to apply. I’ve spruced up cheap builder grade kitchen and bath cabinet inserts and painted the wood white (once a weird pinkish white stain). When the woman who sold me the house came over she thought I’d replaced the cabinets. I also did the bottom half of a chair rail effect in my dining room and in an earlier guest room, with beige stripe ticking wallpaper on the top. Anaglypta wallpaper and even faux tin tile is also available. This paper is thick and easily removable. Unlike more fragile wallpaper, I was able to hang by myself.
I love remodels! What fun! The land that the home sits on is breathtaking. Thank you for sharing…excited to see what’s next.
OMG, I am in love with the bead board wallpaper. Can’t wait to use it in my Florida cottage!
I love it Linda!! I might try that bead board paper in my sewing room!
I just continue to love love love the rancher!