The Ranch
I have a ranch which is my favorite place in the world.
– Salma Hayek
All ranches are not created equal, as my clients discovered when they traded their contemporary ranch home in the Bay Area for a classic ranch house on four acres with mountain views in the Santa Ynez Valley. As experienced remodelers, Jackie and Paul didn’t mind that their new place needed work, but a few hidden challenges lay ahead.
Challenges
The couple were enamored with the property’s serene location, sensational views and casual one-level style of their 1972 California ranch. But compared to the dramatically high-pitched ceilings, custom architectural details, and multiple indoor/outdoor openings in their previous home in Tiburon, the new house felt lacking in character and charm.
It had low ceilings, no trim around the windows, poorly built passageways and inadequate lighting. Only one door connected the living area to its scenic country surroundings, and even that view was blocked by a pony wall in search of a purpose. The layout was a bit odd as well, with two adjacent openings in the entry creating confusion as soon as you entered. It was this double-vision foyer that bugged Jackie and Paul the most, so we started there.
A Rustic Feeling
After a discussion about whether to retain the doorway into the living room or the one immediately to the left into the family room, we agreed to preserve the living room entrance and close the other. Then we installed a lintel – or exposed decorative header – over the passageway into the living room. Instantly, the chunky, old distressed piece of wood added a rustic feeling that Jackie and Paul loved. It was starting to look like – well – a ranch.
The Magic of Lintels
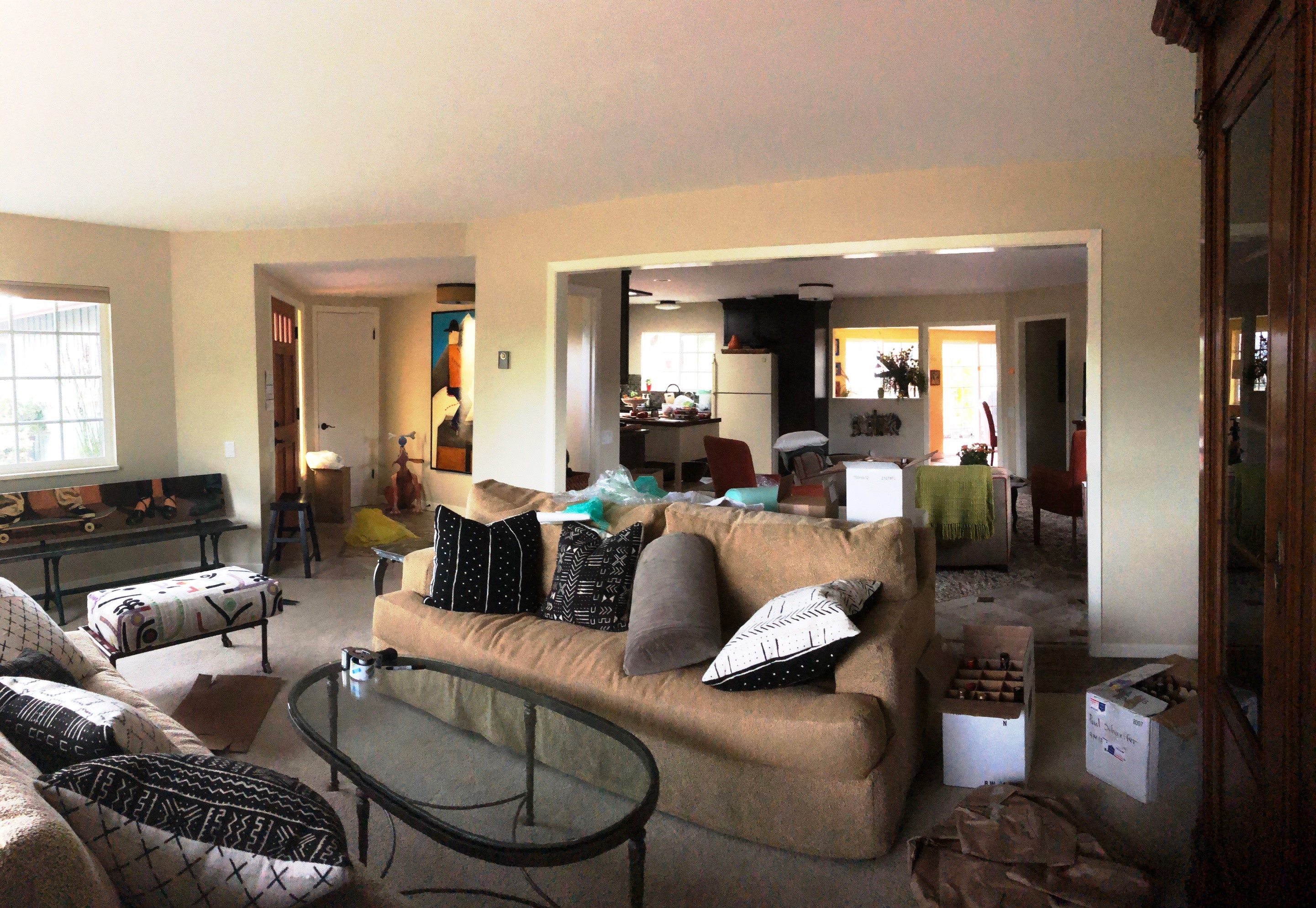
Although the structure’s exterior exhibited traditional board and batten wood siding and pitched roofs, the interior had a more contemporary feeling, with little trim and nothing of architectural interest. Our first thought was to open the ceiling in the living room and family room to the pitched roof, but the home’s heating system was installed above each room, so that was not an option.
But what we could do was enlarge the passageway between the living room and family room eliminating the narrow trim and thin walls that bordered it, which were out of scale with the expansive opening. The new opening was the perfect spot for a large and dramatic second lintel.
Jackie had found the 6” x 12” lintels in a shipment of antique reclaimed beams at her local lumber yard. We instructed the contractor to insert the second lintel above the wide passageway and into the ceiling. In order to support the beam on either side, the contractor opened the sheet rock and added framing inside the bordering walls.
Transformation
Installing lintels in the living room passageways enabled us to create wider, more substantial side walls to replace the narrow ones that gave the feeling of flimsy construction.
The stout lintels raise the eye, making the ceiling appear higher and the rooms larger. The lintels also add contrast and architectural character to these otherwise non-descript sheet rocked interior rooms.
The Ranch Painting
To welcome guests to their new ranch, Jackie and Paul were excited to display a treasured piece of artwork by Robert Ransom called Cowboy on Horse with Dog in the entry. The painting is the perfect complement to the authentic look of the living and family rooms, totally transformed by the lintels.
But there is more work to be done to complete the ranch transformation. Stay tuned next week for the couple’s continued adventure of transforming their new home near California’s Central Coast in the stunning Santa Ynez Valley.
For the love of ranches and lintels,




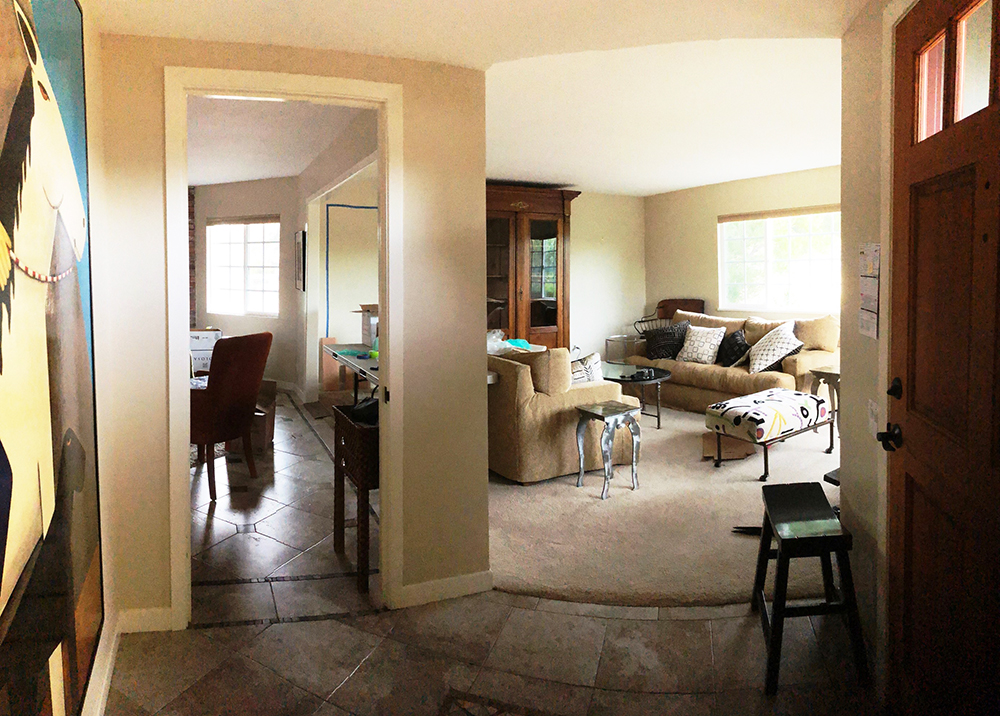
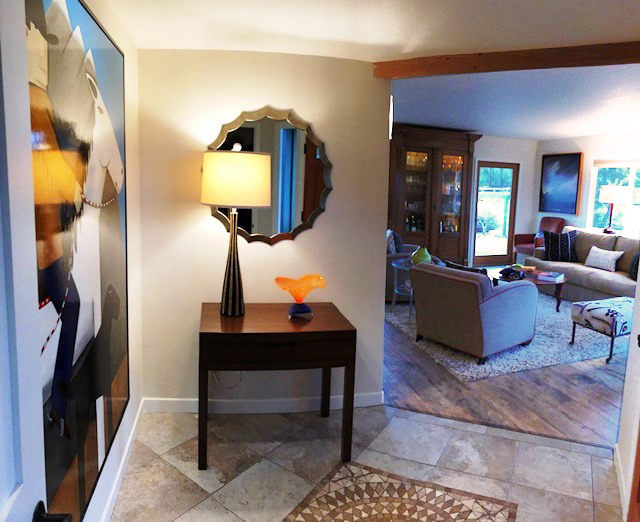
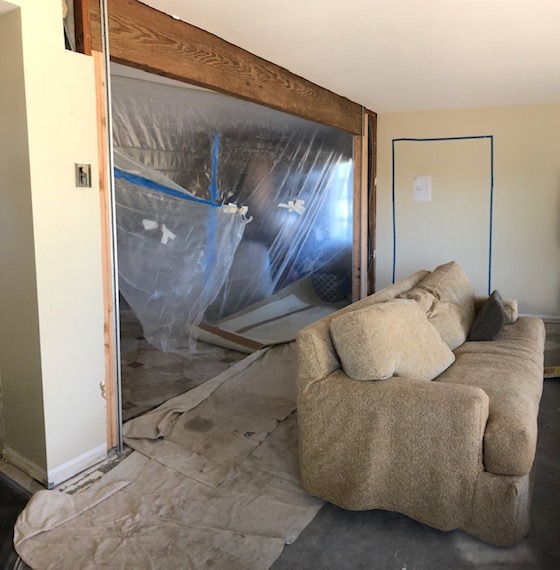
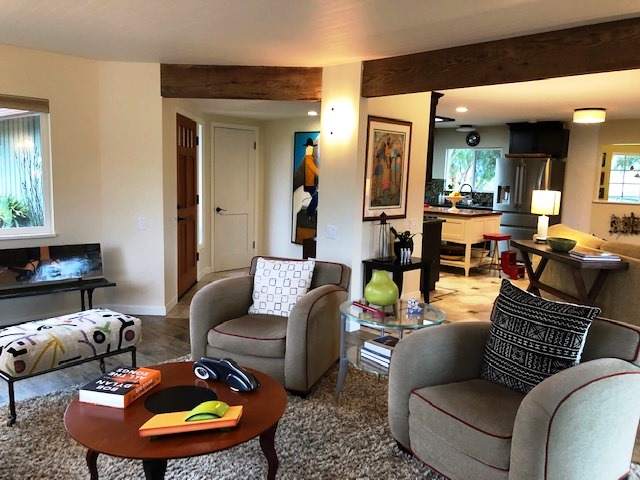
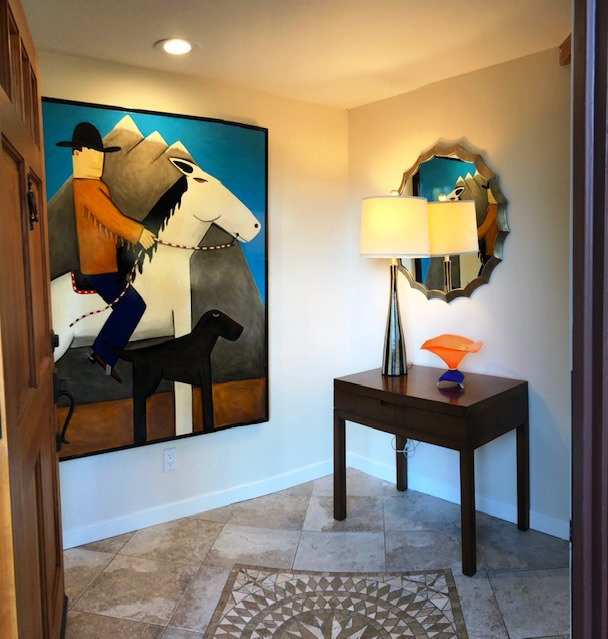



Gosh Linda! I love how you don’t tear the house down in order to add some character. The place is looking great! I LOVE Santa Ynez, but our life if down here in the OC!! Sent you photos of my antique green tea cannister lamps. Dunno if you rec’d them. Hugs to Toby. M
It’s the little details that Linda never misses. For instance, the horse and dog painting in the entry hall is reflected in the entry hall mirror. What an added spark! I love these surprises, Linda!