Transformation IV
If you can dream it, you can do it.
– Walt Disney
Dreams do come true! Just look – gone is the blah, dated wallpaper that converged with dirty, dingy bricks in a family room next to an equally outmoded, has-been kitchen. The top image shows an inviting new family room that homeowners Jackie and Paul dreamed of, with an updated fireplace, room for a large flat-screen television, and beautifully designed media shelving.
In this chapter of the transformation of a 1960’s tract house in Tiburon, before and after images are featured in my discussion of the family room and kitchen. In my previous two blogs, I’ve described the renovated dining room and living room in the same home, also complete with before and after photos.
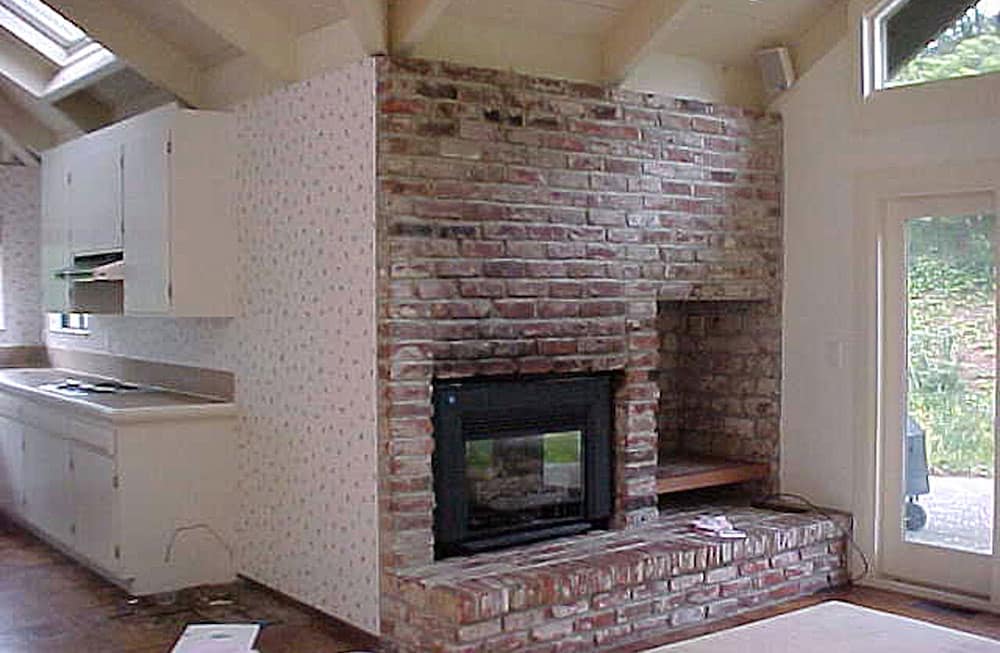
New Family Room
The after image (top of page) shows the fresh, modern fireplace, bricks removed, sporting a crimson red wood surround, fitted snugly between warm caramel-colored built-ins. Attractive storage abounds with nine drawers – one dedicated to the couple’s LP collection – and plenty of room for a large flat-screen television, multiple stereo components, and decorative objects – just as the homeowners imagined.
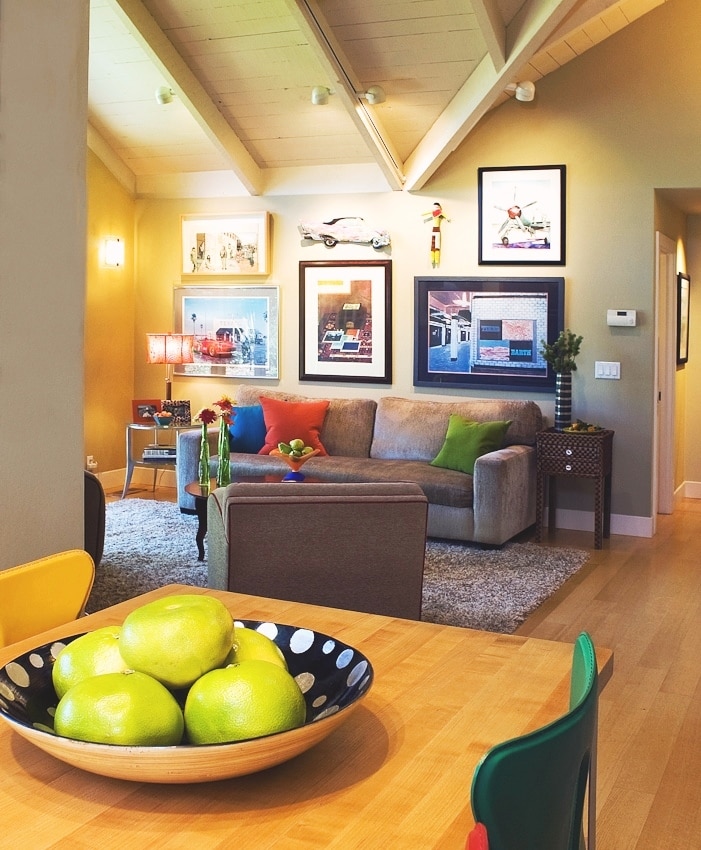
The sofa in the family room faces this engaging wall, and has a vantage point into the kitchen and the wrap-around patio, where the outdoor kitchen resides footsteps away. This makes for an enticing living space, ideal for talking to the cook, entertaining guests during a baseball game, or turning the barbequed ribs while watching the couple’s favorite movie, Sideways.
New Kitchen
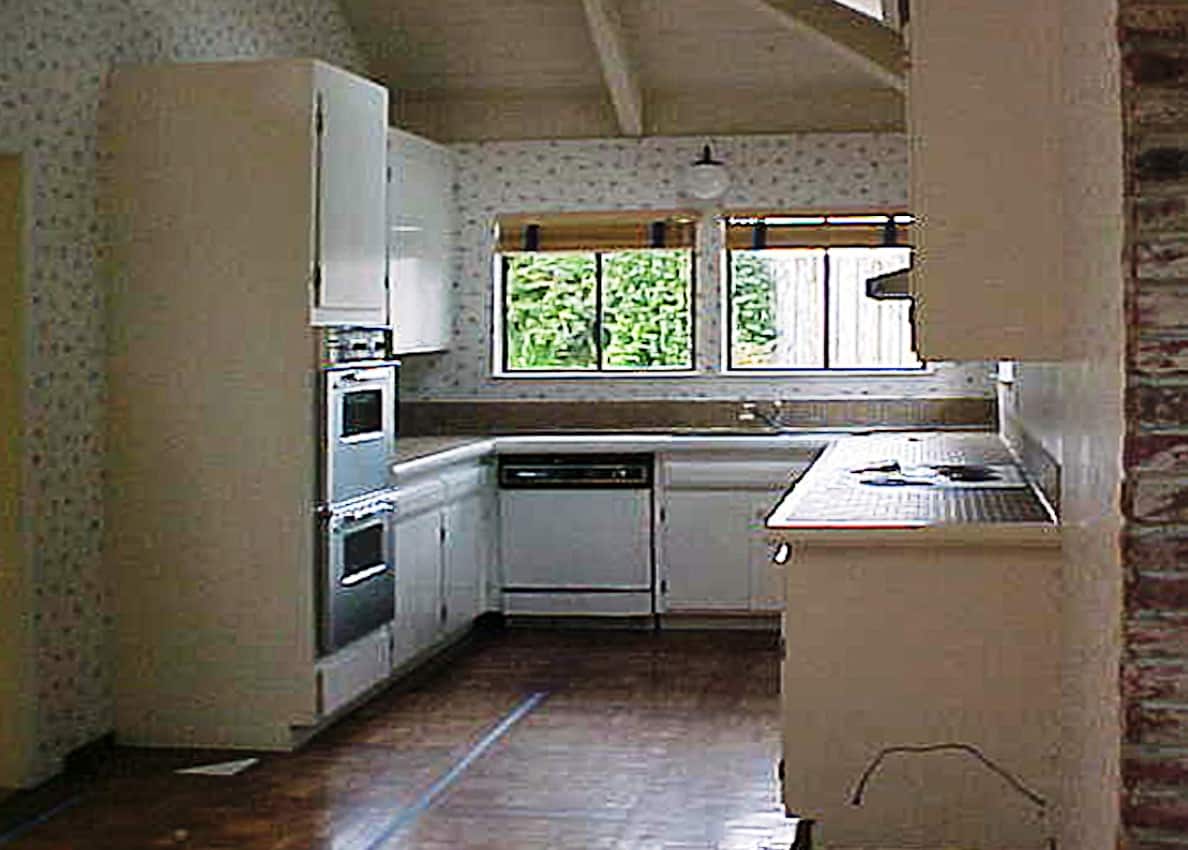
I wrote a blog about this kitchen last September, but include it here for those of you who have not seen it before. I wanted to show how it connects in feeling, style and color with the family room, as well as other rooms in the home that have been remodeled. But to truly appreciate how dramatically this space has changed, look at the before image.
Although the renovated fireplaces, dining room, living room and family room were almost unrecognizable when completed, the cooks room metamorphosed most remarkably. The cramped and dated traditional space, with its homely white cabinets and small sliding metal windows, translated into a modern, light-filled cook’s kitchen, complete with the big center island and door to the outside the couple had dreamed of.
Warm red aniline-dyed upper cabinets combine with butterscotch-colored cherry cabinets below. The dark granite countertops with muted flecks of reds and greens ground the colorful kitchen. Silver-toned stainless steel hardware and appliances threaded throughout add a cooling sparkle to the warm palette. This room truly sets the tone for reconstruction of the entire project, and lives up to the cooking couple’s dream kitchen.
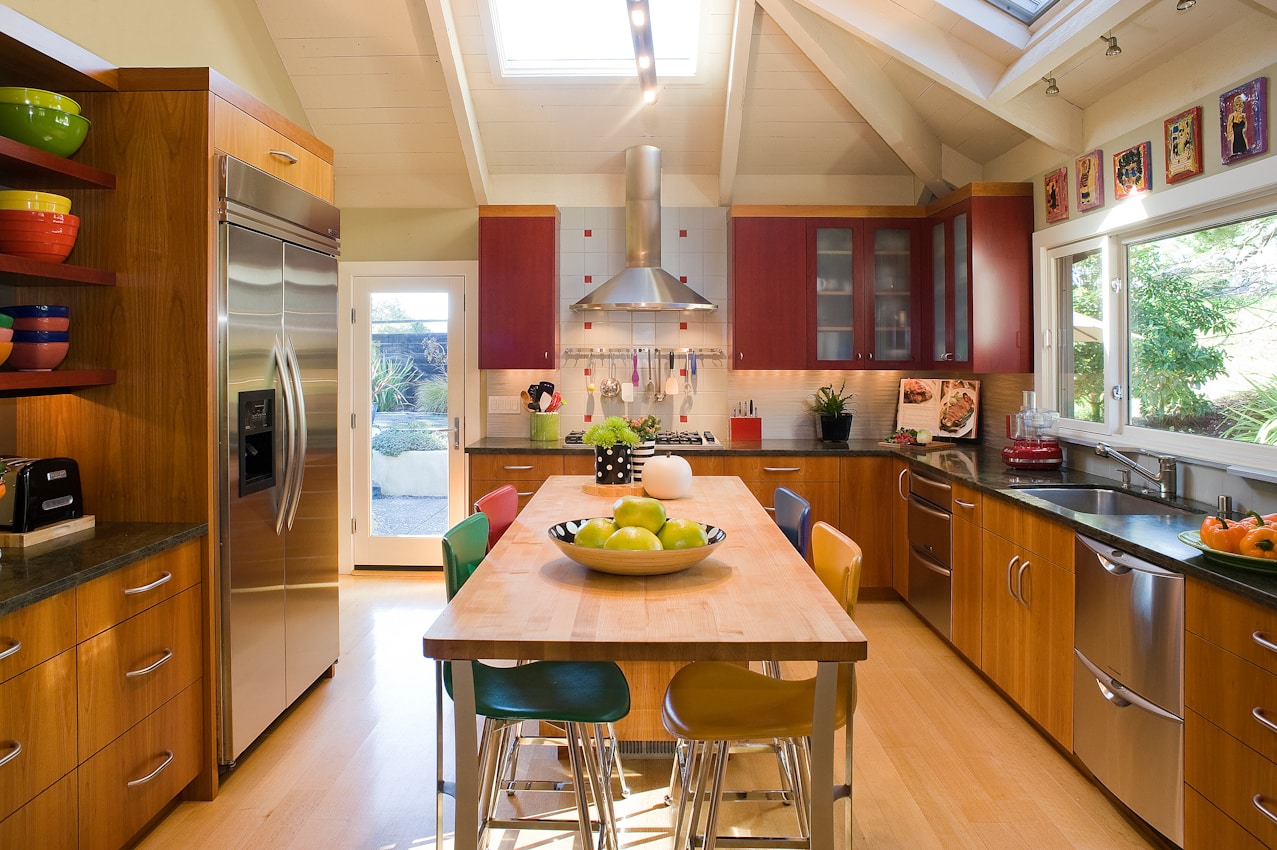
Connection
The family room was primarily linked to the kitchen without access to the once renounced living room. Now, because of the wide opening we cut in the wall between the living room and family room, the home flows better, feels more spacious and is filled with natural light. Combining all three rooms with access to fireplaces, light and the outdoors provides sensual gatherings for both winter and summer entertaining.
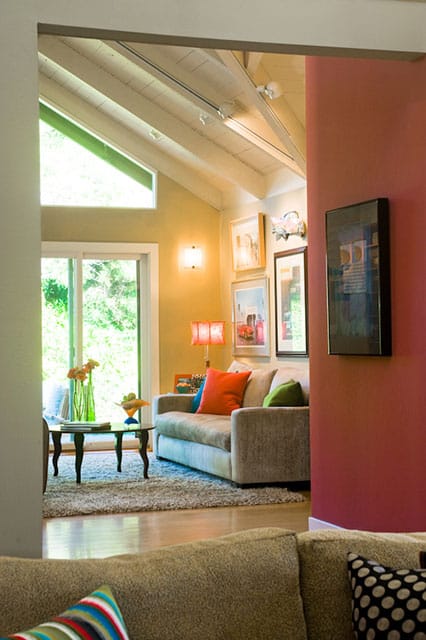
Lessons Learned
Participating in this remodel taught me the importance of determining a color palette to use throughout an entire project. Jackie and Paul picked up a kitchen and bath remodeling magazine where they saw a red kitchen and knew immediately what they wanted. This color choice was daringly courageous for a kitchen at the time, and still is. In fact, this is the only kitchen I have ever worked on that has red cabinets.
Although this remodel was completed thirteen years ago, I still marvel at the images of the brilliantly bold colorful rooms that look current, soulful and whimsical today. However, I don’t believe in following trends and neither do Jackie and Paul. They follow their truth. That’s how to create a timeless and artful home that’s as unique as the people who live in it.
As Walt Disney said, dreaming can make things happen. I hope you will continue to dream your dreams in color, and make that longed-for kitchen remodel or updated bathroom appear one day. I believe there is magic in the universe, and thoughts create reality through your intention. It may take years to materialize what you want to change in your home, but if you keep dreaming, it just might happen sooner than you think.
Never stop dreaming,








Thank you, Linda, for sending this out today. I love all of your
finished projects, have your book, look for your work in
magazines and other books and on Pinterest and
when I decorate my dream house it will be with your
design in mind. As you, I love love love strong color and
my kitchen cabinets might also just be red. Or coral! Or ?
Outstanding!
The whole place just sparkles with color and happiness, I love it!! 🙂
Our designer finished the layout for our new kitchen, I can’t wait until we can start the demo and also to add my touches to the design. I spend a lot of time dreaming about the end result and the family and friends gathering around the kitchen, it’s so exciting!! We will soon have a space that we can enjoy without tripping over each other and I won’t have to throw my brothers out of the kitchen while I’m cooking! Lol
Jean
This is such an amazing transformation, Linda! I keep scrolling between the before and after photos, trying to wrap my head around the changes. What a kitchen! I love cherry cabinets, so wonderful to see them here and I do love the red dyed version on the uppers – so much subtler than a painted cabinet. I have minimally stained cherry cabinets in my own kitchen and added bright red parson chairs to the kitchen table for some color contrast, so maybe a splash of red is needed with this much wood tone? You bring such a great color story to your projects, always inspirational.
I grew up in that house in the 1970s! My father was the first owner. Anyway, my stepmother, Sherry, just forwarded this link to me. When I saw the photos I was blown away. When I lived there all the walls were white and the ceilings were exposed wood. Now it looks so fresh and colorful. Very modern and well arranged. The transformation is astonishing. I live in Texas now but one day I would love to visit it. I must say that you are good at what you do!
Linda, love what you did to the kitchen. I don’t favor the modern style but this kitchen is great, love the bright colors with those beautiful cabinets, big windows and french door! The rooms seems to flow together very nicely, plus the colors make it very warm and livable. The Best ending is Toby’s picture!!!!! Love His Photo!!!