Villa Maria
I found this image of Golden Gate from the fall of 2019. I miss seeing our treasured little homestead that is woefully fractured and unrecognizable at this point. But fortunately, our diligent and hardworking crew is repairing her debilitated roots as I write these words. Witnessing this process has moved me to look back in time to Golden Gate’s captivating beginning.
Sketch and Framing
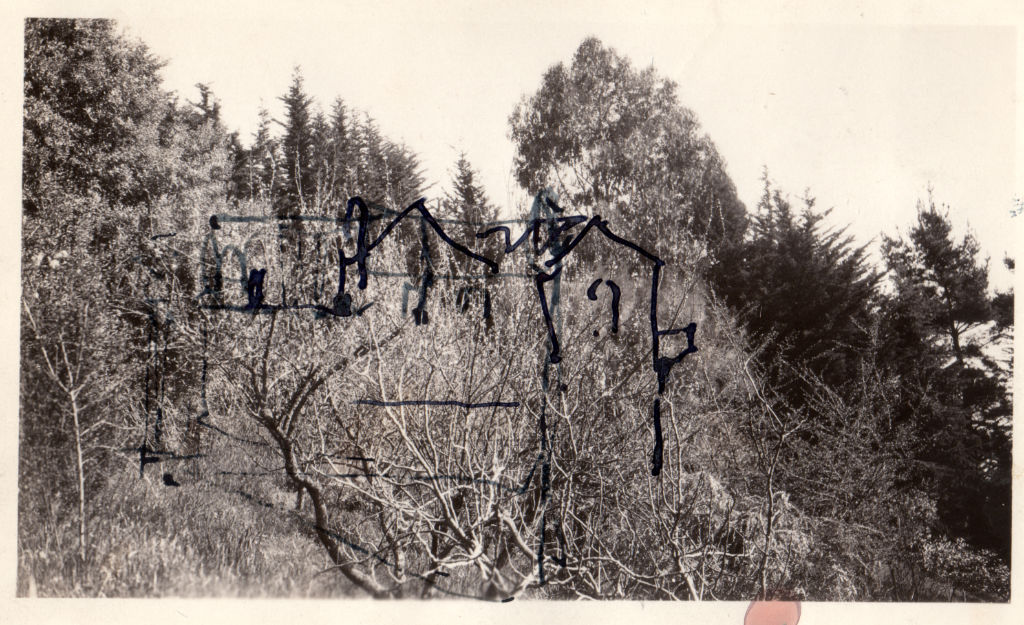
In 1927, on top of a tiny island in the San Francisco Bay, a man named William Yellen sketched a crude outline of a proposed structure on a black and white photograph.
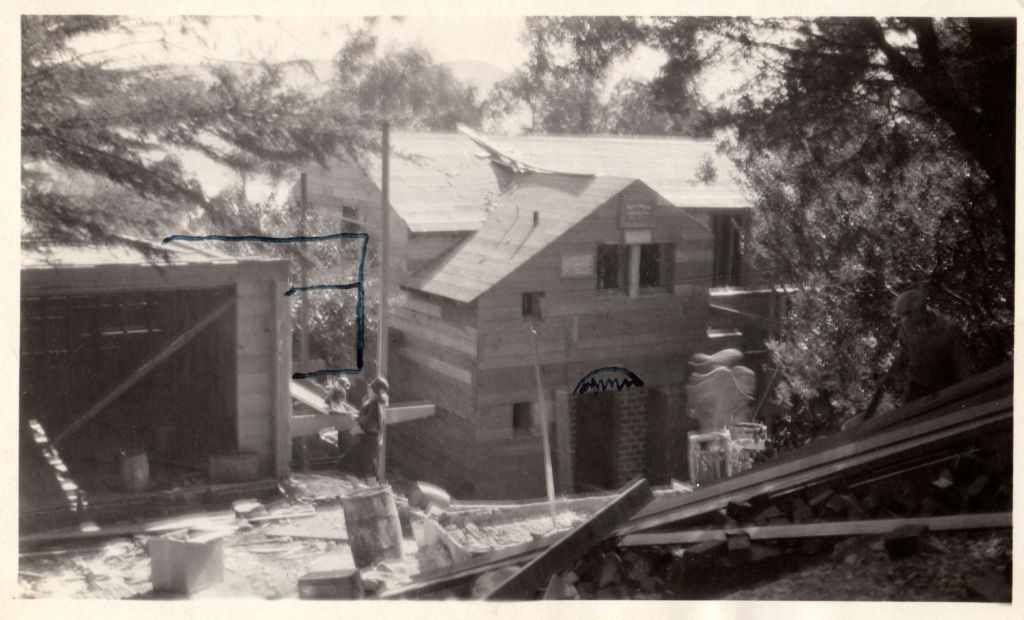
A woman and her dog stand in front of a freshly framed house with a pitched roof pointing north and two pitched roofs behind projecting east and west. The curved black line above the front door designates an arched opening. Beyond the woman and dog are two black rectangles drawn to represent a future deck connecting to the recently framed garage.
The Owner, Property and Style
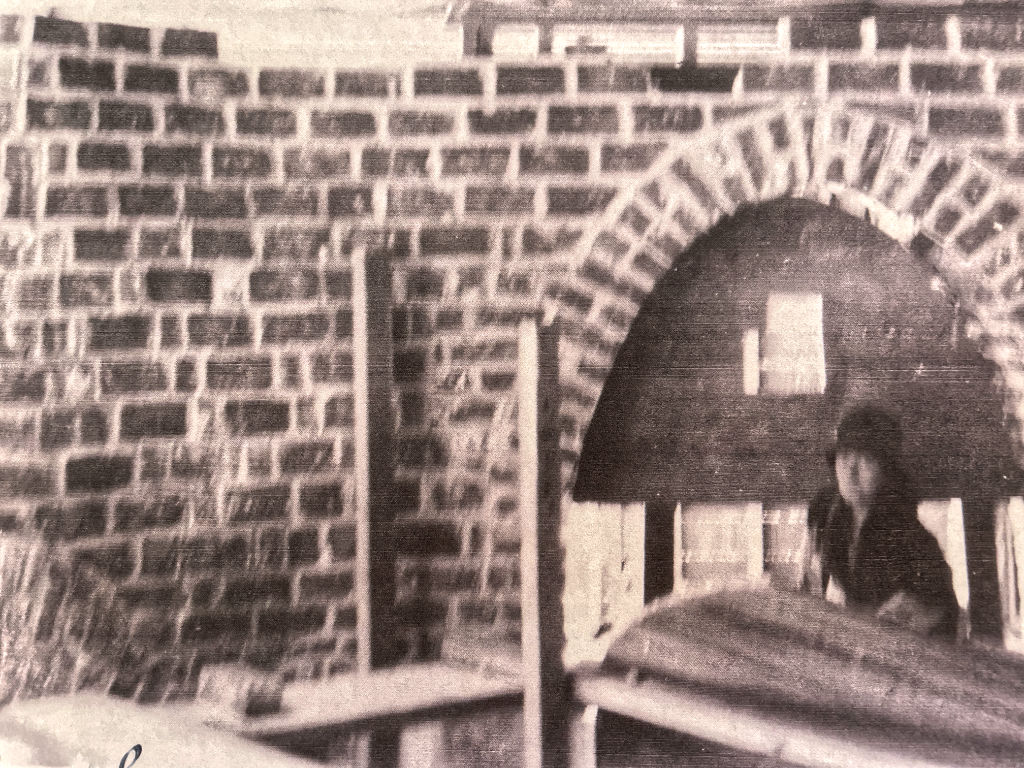
In 1926, Mary Elizabeth Moynihan purchased the half acre property at 431 Golden Gate Avenue in Belvedere. The steeply sloping terrain was teeming with redwoods, oaks, eucalyptus, and Monterrey cypress trees on the street-to-street lot. Mary initiated the creation of the Spanish Revival dwelling in 1927.
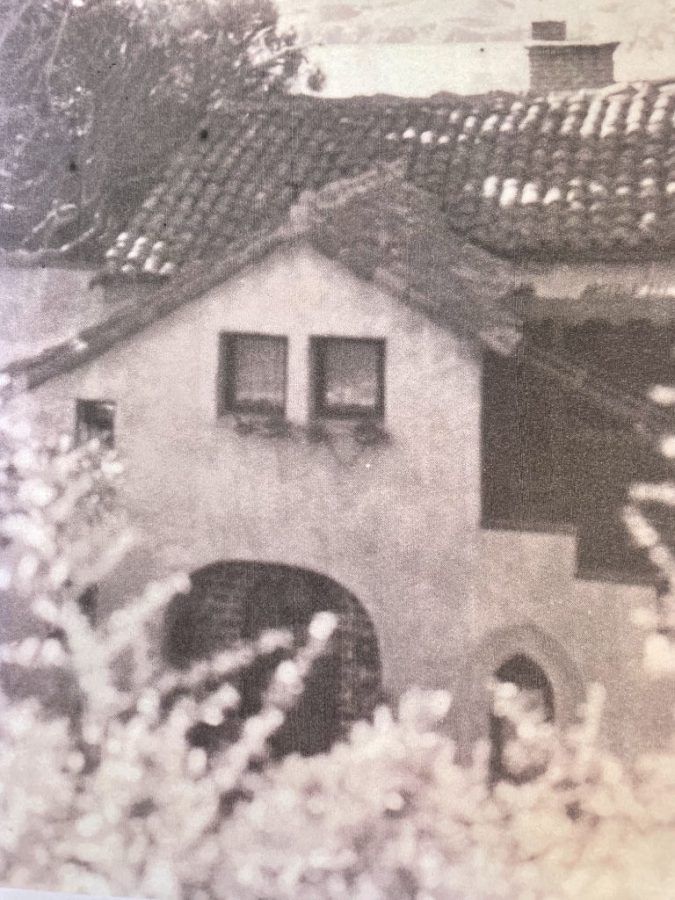
A historic review of Spanish Revival architecture in America affirms its roots originated from Spanish missions built along the California coast in the eighteenth century. By 1920, Spanish and Andalusian influences were enlivening this mixture with a leaning toward overstated asymmetrical features as pictured in the intriguing roofline above.
Exterior Architectural Elements
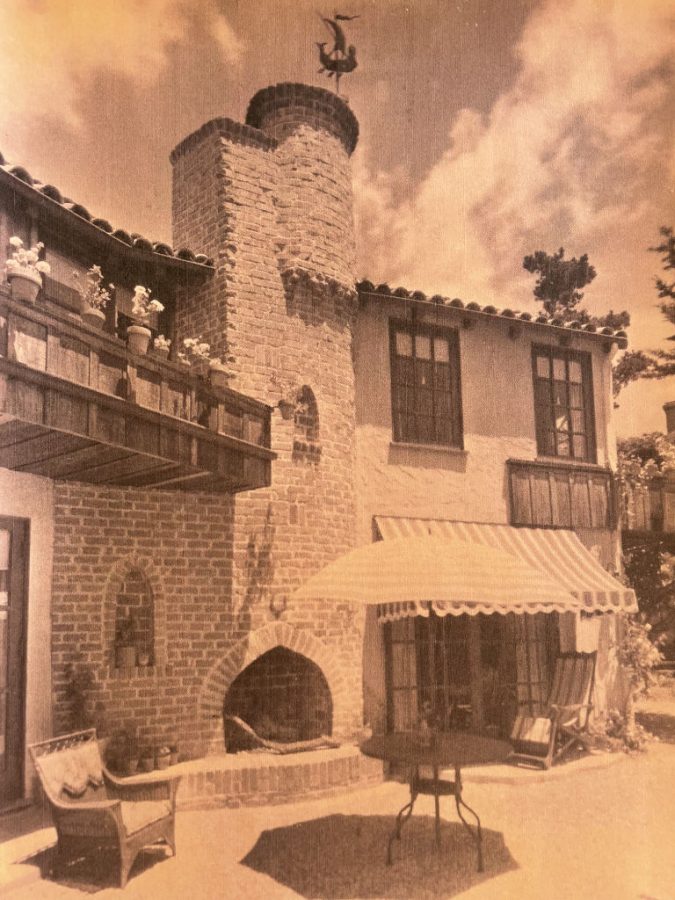
The south facing façade boasted an exaggerated architectural variant which was also a trademark of Spanish Revival style. An extravagant brick turret rising 35’ to form the spine of the structure was no doubt unanticipated, particularly in a residential neighborhood. The early 19th century brick and stucco assembly exudes an elegant European influence.
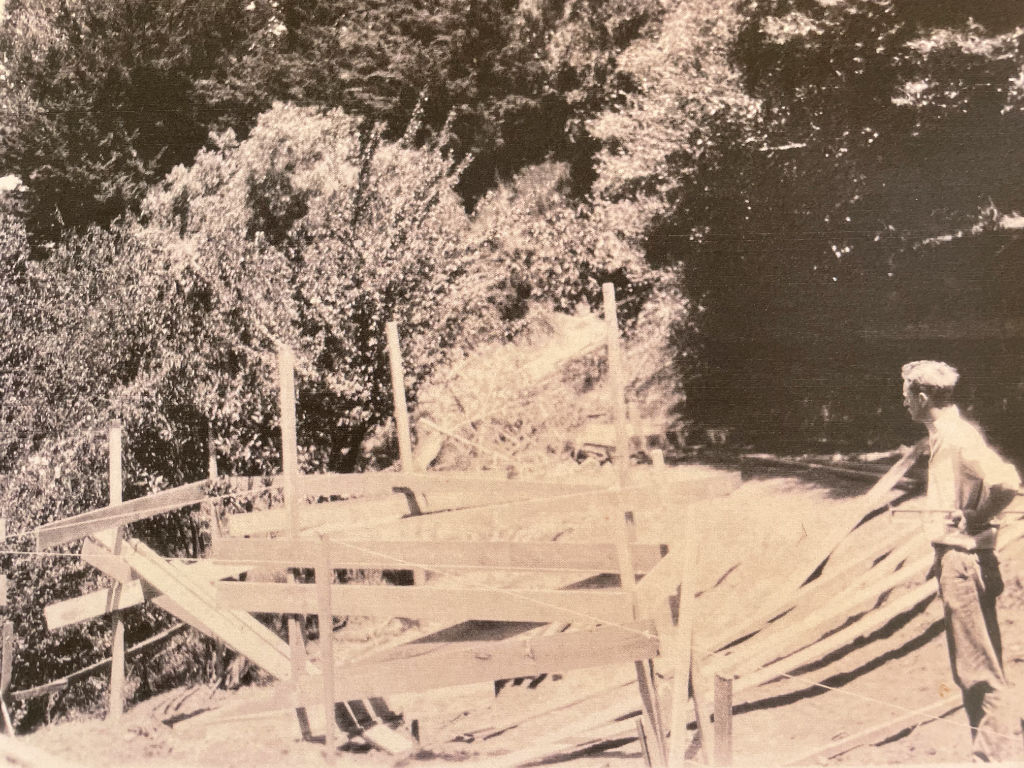
William Raymond Yellen earned a BS degree in architecture from UC Berkeley in 1913, spending an additional year of study at the University of Pennsylvania. During World War I, the young architect was stationed in France where his architectural esthetic was influenced. Yellen’s genre had been characterized as Medieval Revival, particularly the French Norman mode. He described his style as vaguely “rural” at that time.
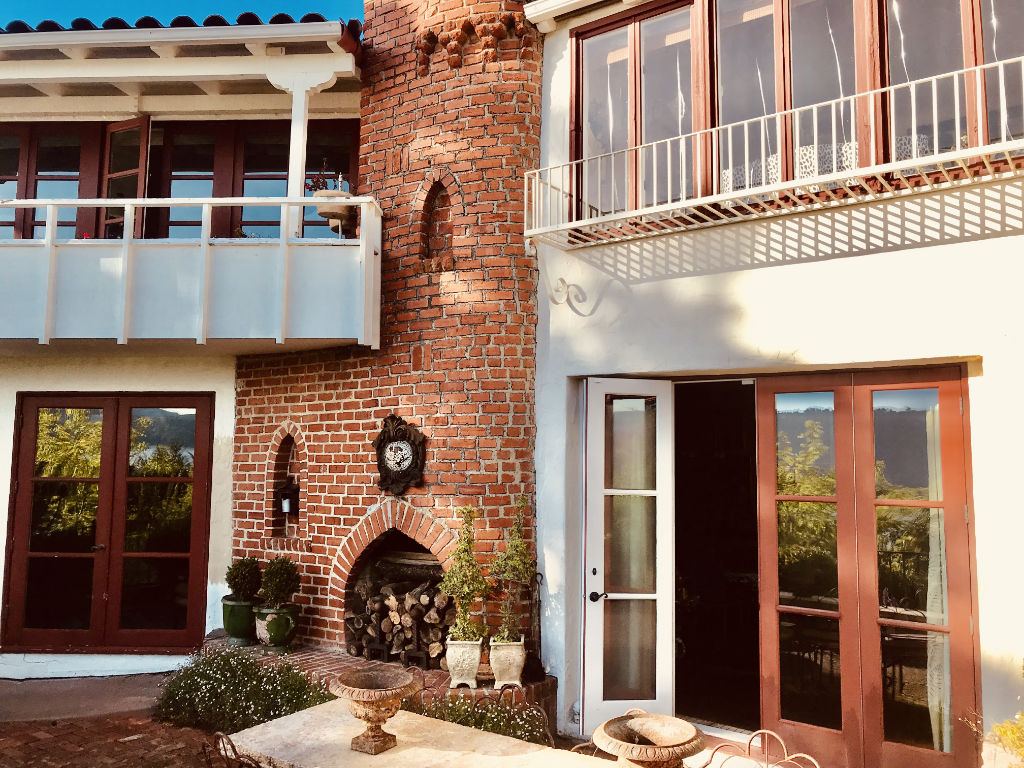
Yellen no doubt designed the curvaceous brick turret, embellished with an arched fireplace, two nichos, three tiny corbels and chiseled bricks at the top. However, the poorly designed balconies and non-traditional windows added in the 70’s are a departure from the distinguished original structure.
The Christening
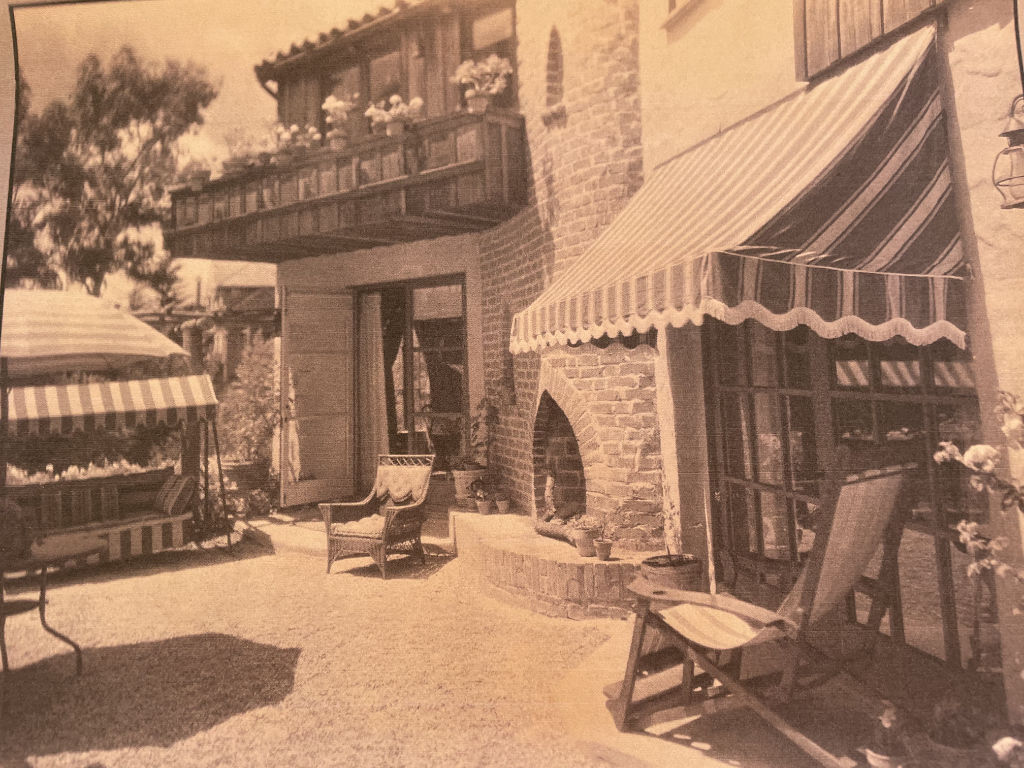
On March 11, 1929, Mary had a christening party, naming the property Villa Maria. Today, as in that era, the south facing terrace endures blazing sun, requiring multiple umbrellas for protection. But Mary had her own ideas about creating shade for guests. In addition to umbrellas, she ordered fancifully striped and scalloped awnings for the living room doors and terrace swing.
Interior Architectural Elements
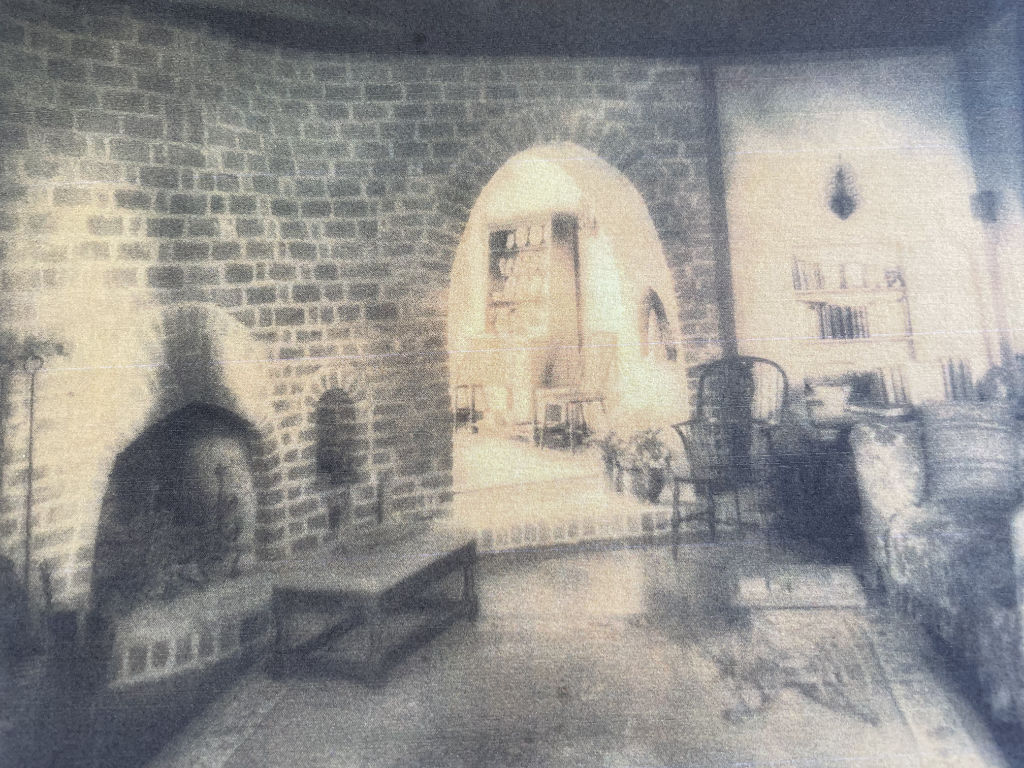
Mary had several of the interior rooms photographed in 1930 that showcase Yellen’s architectural eye. An expansive brick archway, nicho and arched fireplace look the same as they did before our demolition. However, the original living room has been enlarged to currently serve as a dining area.
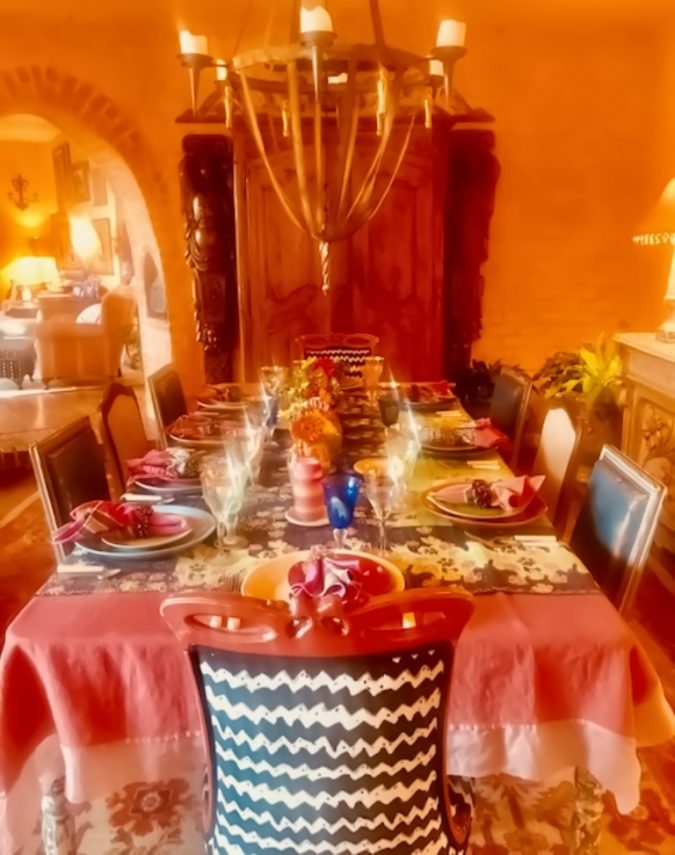
This image shows our previous dining room set for a lively birthday celebration in April, 2019. Stucco had been removed from the far wall when we bought the house, exposing antique bricks that merged into the large nicho and adjacent fireplace to the left of the archway.
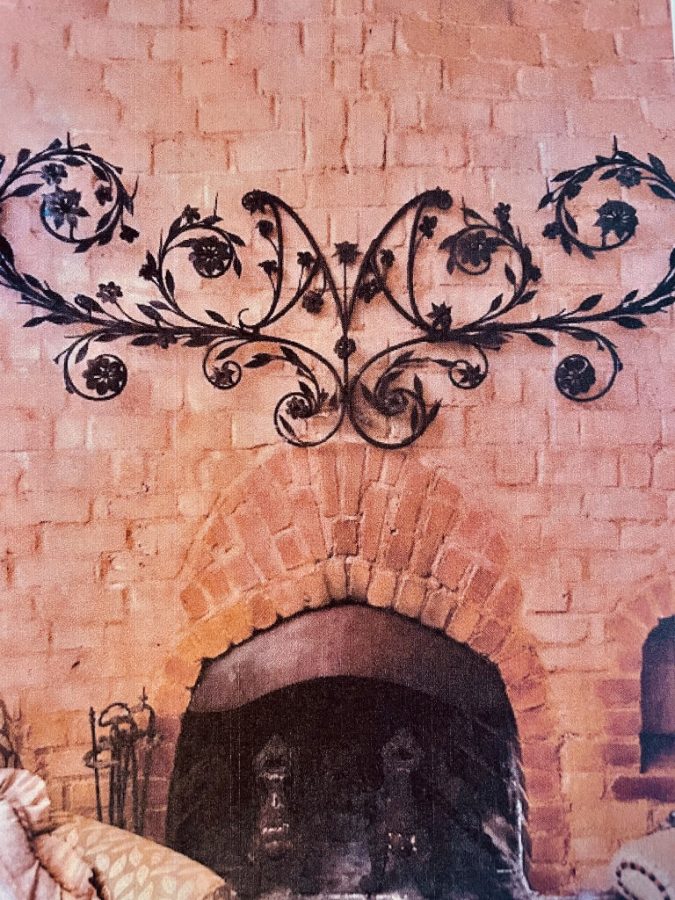
We plan to recreate the old-world brick elements exactly as they appeared when the house was built. The turret, with its four fireplaces, multiple nichos, and two-foot-deep archway, will be carefully reconstructed with 100-year-old bricks saved in a warehouse during demolition.
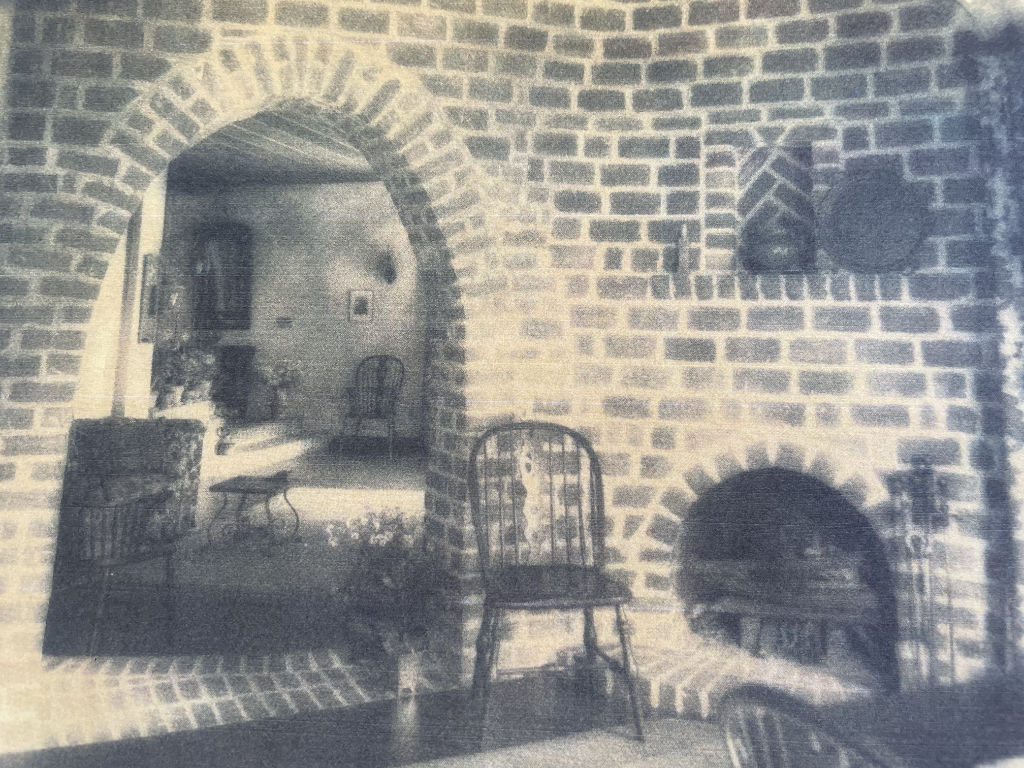
The quaint brick features in the family room to the right of the expansive arch relate to the architectural elements previously seen in our former dining room. However, the fireplace is slightly smaller and has a vaguely dissimilar shape while the unique nicho above the rounded opening is rectangular.
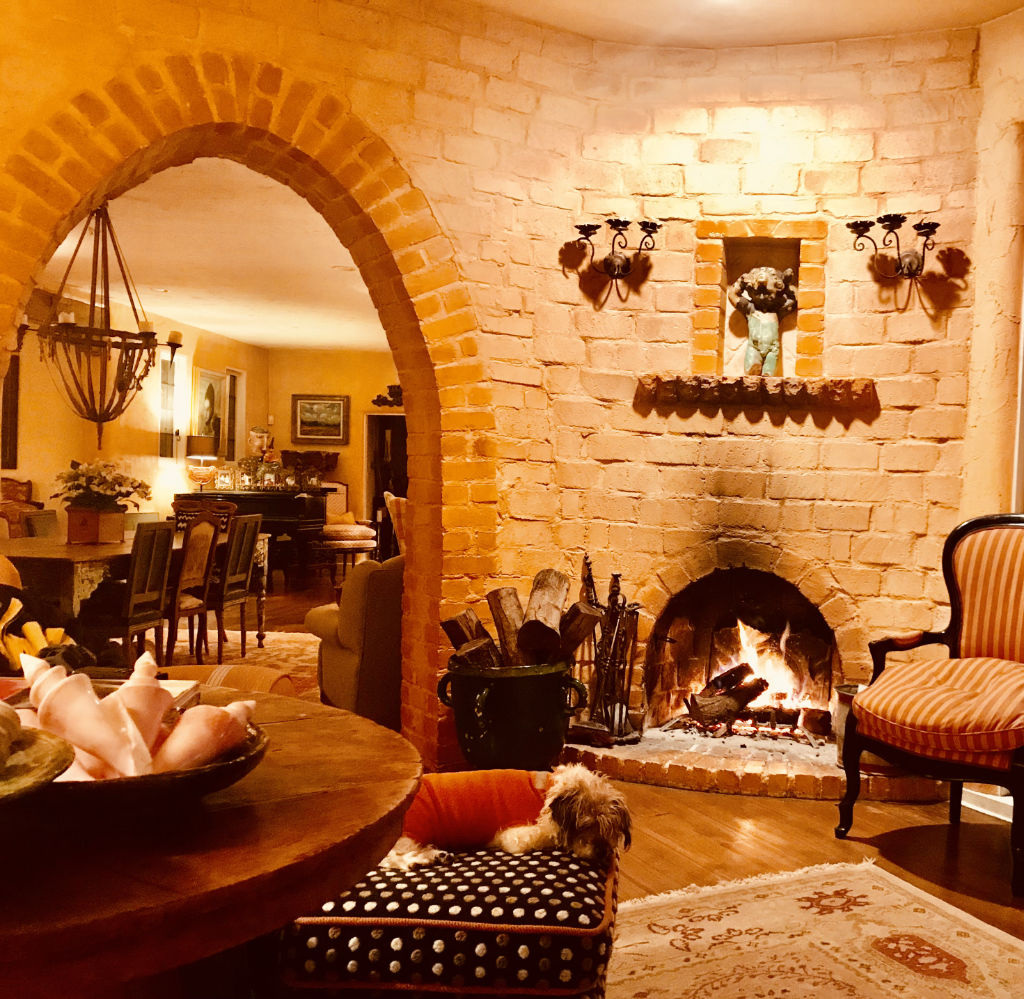
Photographed from a different angle, the two rooms look identical except for the furnishings. However, more detail is revealed in the scalloped chiseled bricks that create the base of the nicho and serve as a distinctive mantel above the fireplace.
The Wedding Party
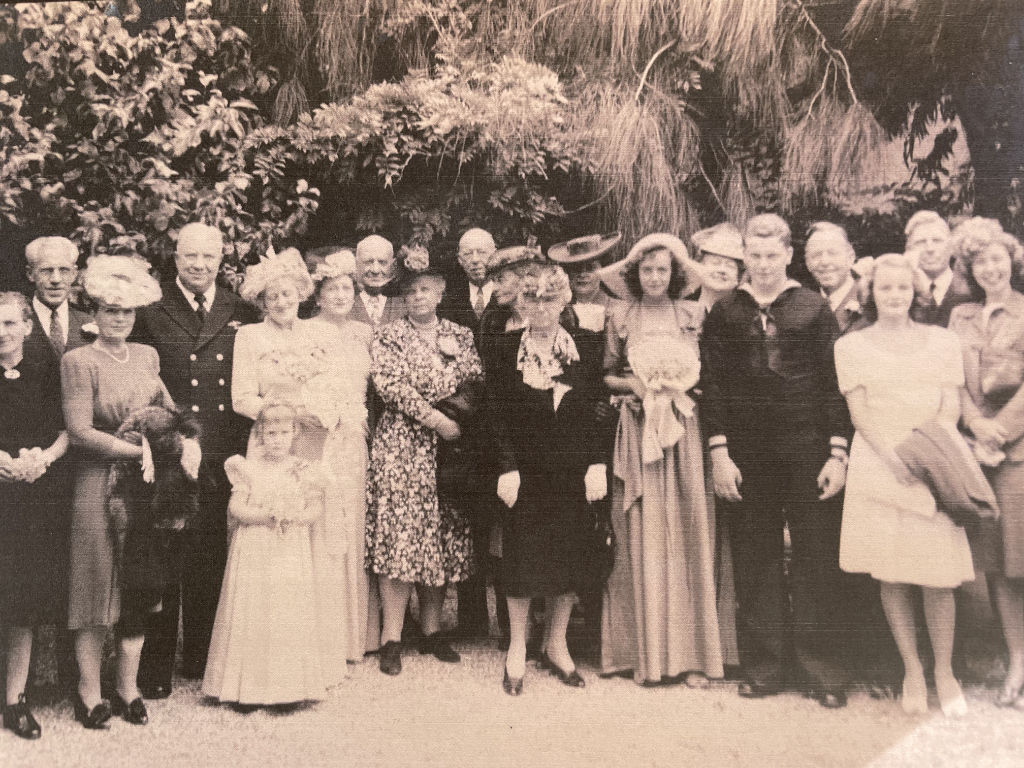
Mary Moynihan and Naval Officer Donald T. Whitmer were married at St. Hilary’s Church, Tiburon in August 1945. She is the woman holding a bouquet next to the man in a military uniform. The wedding party took place on the terrace of Villa Maria with the magnificent trees on the property in the background. Mary loved to show off the house.
Commitment to Preservation
Marshall and I look forward to Golden Gate’s resurrection in the manner of the enchanting Villa Maria built almost 10 decades ago for $11,496.00. There will be a few necessary additions and changes, but we will make sure the essence of the historic structure is preserved. Thanks for joining us on this extraordinary and heartfelt journey.
With gratitude to William and Mary,
XOX,





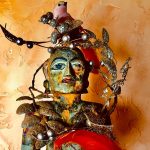

I think it so wonderful you are saving this home. I hope the state of California helps you with the cost of saving this lovely piece of California history.
Thank you for the historical references to the beginnings of your home. I loved Tiberon when I lived in the Mill Valley area (Shoreline) in the 60’s many many moons ago. My husband and I met sailing on San Francisco Bay waters, and fell in love with Marin County. Our home had a view of Richardson Bay bridge, and a sliver of the water!
Your home will honor its beginnings, and yet be yours! So glad to be on the journey with you three!
How special to share a memory with you Becca and me. I recall walking down the steep driveway and entering the color and character of your home. Soaking in that glory still resonates. Thank you for your hospitality all those years ago. We share history snd it has impacted the choice of buying a 1940s winterized beach cottage here in Southern California.
Bravo to you and your crew for saving a valuable piece of Caliifornia architectural history.
It is with hopes that you may be able to qualify for some tax alleviation assistance through the Mills Act.
Spectacular!! Thank you for sharing this journey with us. No matter how many beautiful homes of different styles I see, I am always drawn to Spanish revival. I live in one and cannot see myself living in anything else. Cannot wait to see you finished vision.
…love seeing photos from 1929 documenting places i stood 75 years later…tfs…
Linda,
Beautiful, I love seeing the comparisons of the original design and also what 90 years later looks like.
I can’t wait to see the finished house in the near future. To restore a house with this history to me a story. You and Marsh are adding to the story for the net generation s to come! ♥️
WHAT A TREASURE YOU HAVE IN THESE LOVELY HISTORICAL PICTURES. IT IS GOING TO BE FABULOUS–MARY WOULD THANK YOU.
CAN’T WAIT TO SEE THE FINISHED PRODUCT, BUT I KNOW IT TAKES LOTS OF TIME (EXPECIALLY NOW) TO GET IT ALL JUST RIGHT. BUT THINK OF ALL THE YEARS AHEAD YOU WILL HAVE TO ENJOY IT!
DANELLE
Hi Linda! Such an amazing house, thanks for including us on your project. It’s gotta be painful to see your home in such a state – like open heart surgery. Hang in there and keep the photo’s coming. I’m so looking forward to seeing the end result.
Blessings,
Villa Maria or Golden Gate…..whatever you and Marshall name this magical house will enchant for many many years to come!
And the back story on Mary is…….? Her sweet sailor looks to be a good bit younger than the 40 years plus bride, unless the bride is her daughter and namesake.
Love all this rich research & history you have unearthed 💫
So interesting! Both my folks were born in 1927 and one of our daughters curently lives in an aprtment court built in 1927 in Old Town Orange CA. It’s the style with a walkway ging up the center between to separate tiny apartment buildings (free standing one story) and another free standing one story at the back of the property.
Place is charming and everyone is very neighborly. I love that Sapnish revival architecture…same as our daughter’s place. Love the photos…all the detail. Thanks as always, Linda!
I’m just catching up on some email and came across this wonderful post. Looks like the makings of your next book?
Happy Thanksgiving!
I love your design personality. It’s so “happy” and inviting, not so serious! Love the colors you use, again “happy” colors!! I’ve followered you since I saw your work on HG&TV!!!