Tiburon Transformation II
The New Kitchen
While our intrepid construction crew pours a state-of-the-art 18” concrete slab defining Golden Gate’s interior footprint, I want to showcase a compelling 1960’s house renovation I worked on in Tiburon that many of you may not have seen before.
Dreams do come true! Jackie and Paul’s inviting new kitchen finally took shape after years of visualizing the ultimate space where the two passionate cooks could create their favorite culinary dishes. Dramatic before and after images are featured below of the couple’s breakfast room, kitchen, family room and living room.
Before Photos: Breakfast, Kitchen, Family
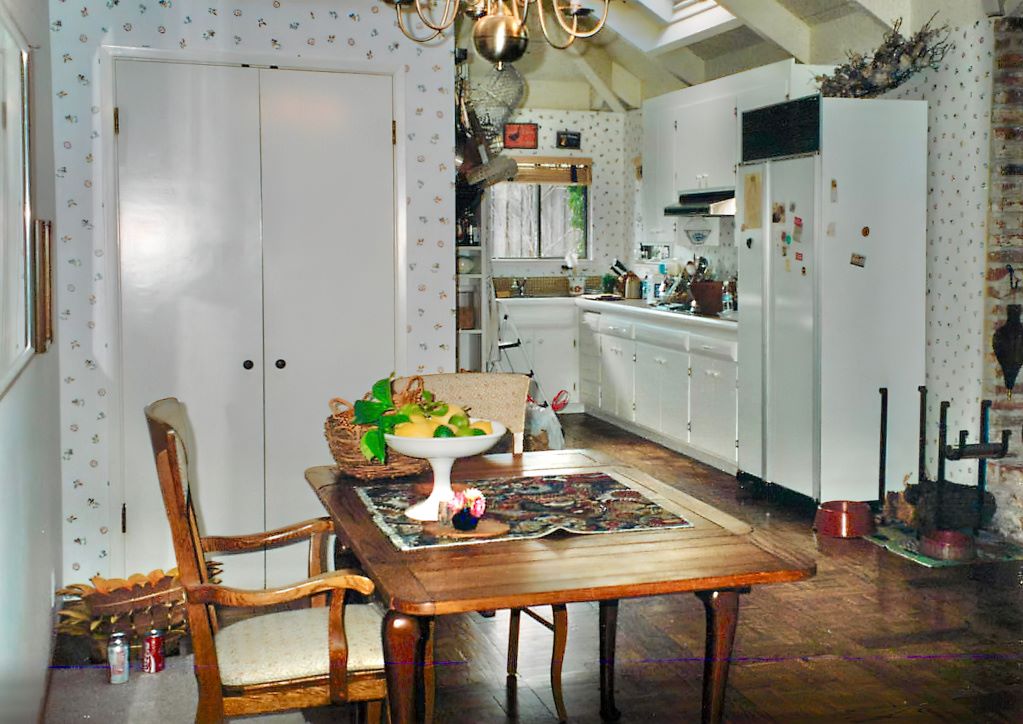
Gone is the blah, dated wallpaper with chintzy little flowers, scattered profusely throughout the breakfast area and on kitchen walls.
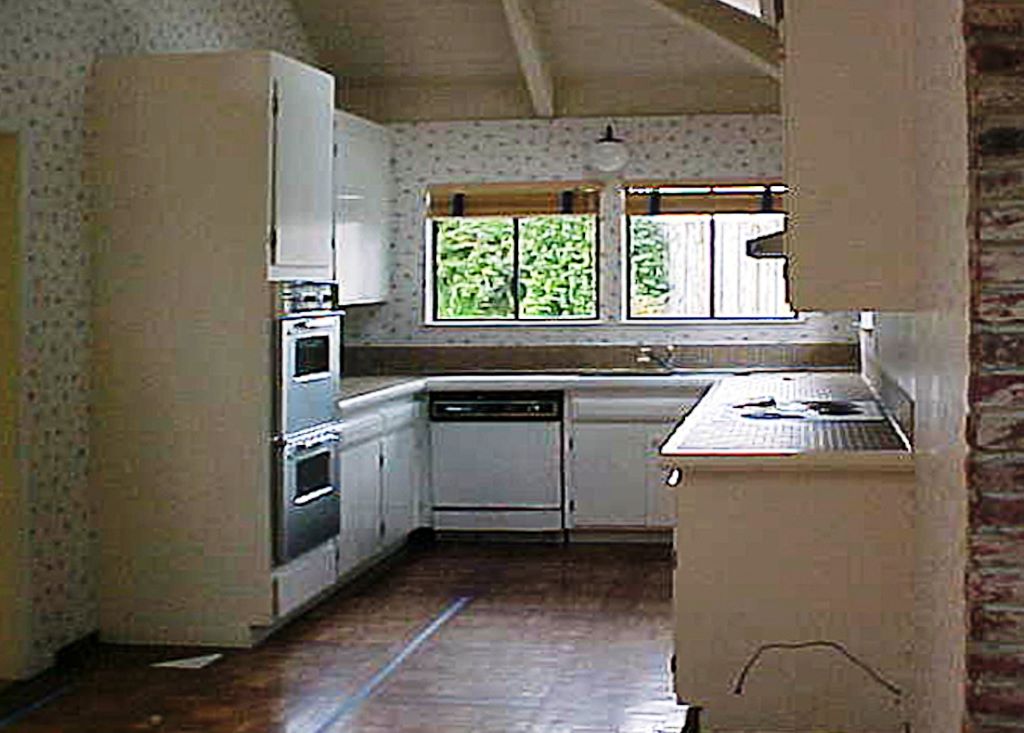
Also gone is the small, equally outmoded and cramped has-been kitchen with aluminum slider windows that Jackie, a native of Long Island, refers to as “from hunger.”
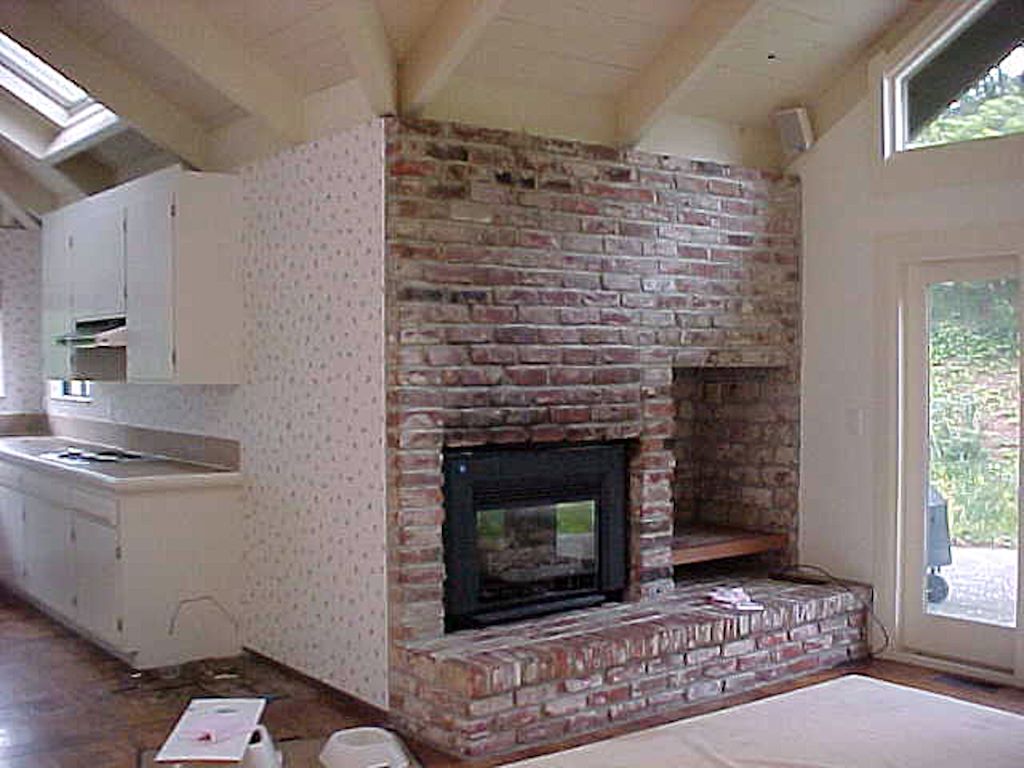
The convergence of girlie floral wallpaper and dingy, dirty, macho bricks surrounding the fireplace and television cubicle made the family room look stunningly obsolete.
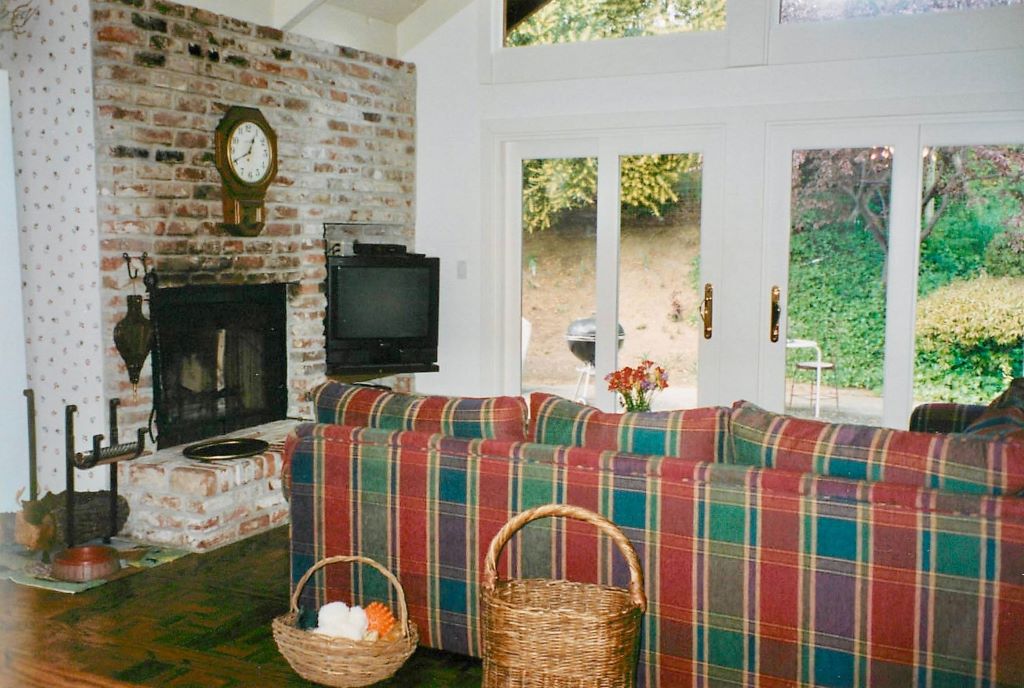
Finally, the dated plaid sofa awkwardly placed in the center of the room has mercifully been recycled to another time and era somewhere in the distant past.
The New Family Room
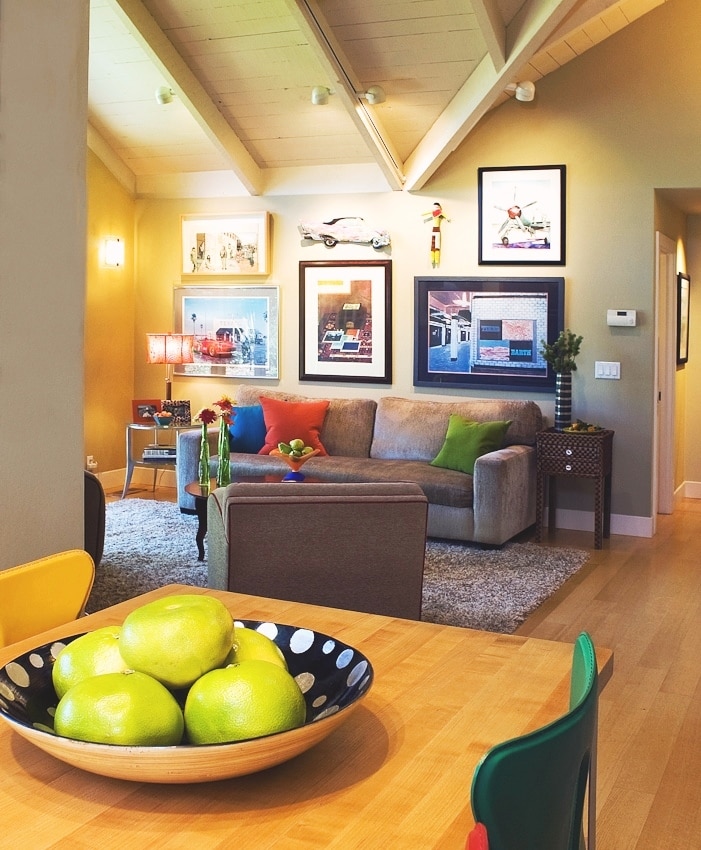
The long-awaited remodel of the family room, as seen from the current kitchen island, is anchored at one end by an oversized, charcoal-colored sofa facing the relocated television and fireplace on the opposite wall. Pieces from Jackie and Paul’s art collection are displayed above, and a contemporary salt-and-pepper shag rug defines the conversation area of the room.
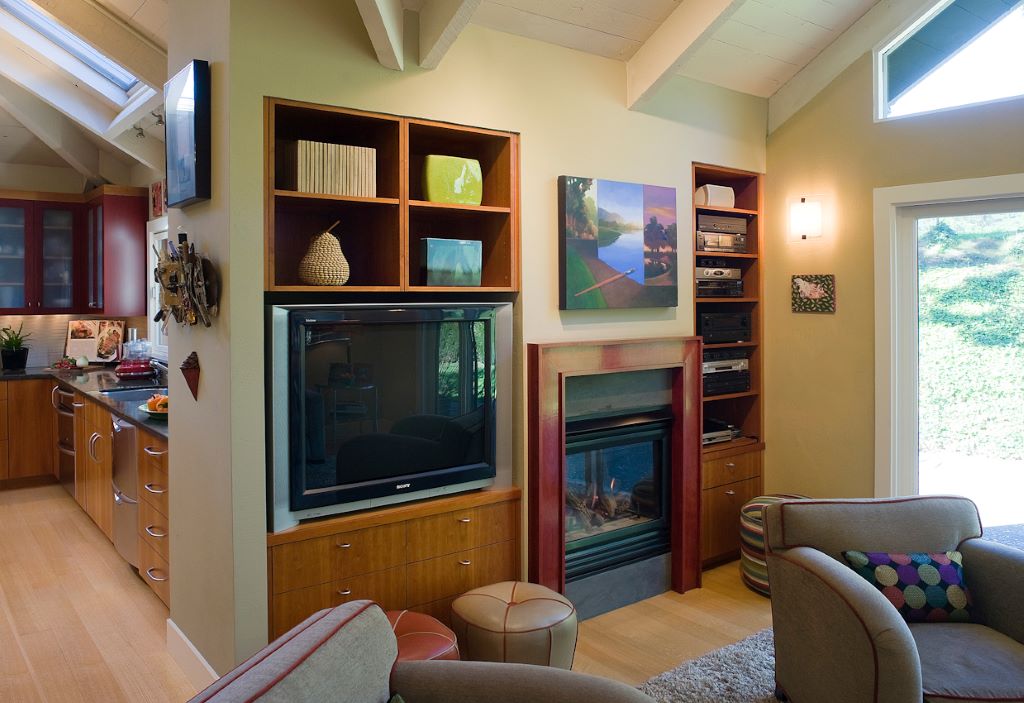
Inset into the opposite wall of the family room is a fresh, modern fireplace sporting a crimson aniline-dyed wood surround fitted snugly between two butterscotch-colored maple built-ins. Plentiful custom-sized drawers and myriad compartments hold a large flat-screened television, stereo components and decorative objects. The family room is not only oriented toward this engaging wall, but has a vantage point into the kitchen and wrap-around terrace where the outdoor cooking area resides steps away.
The Opening
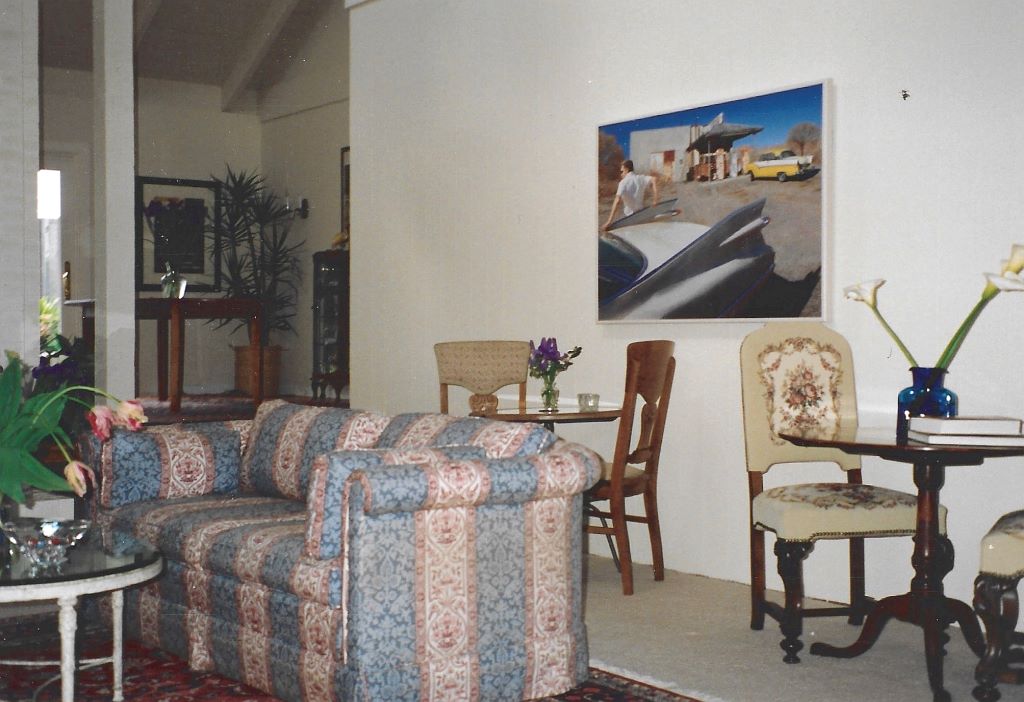
The family room was primarily linked to the kitchen without access to the once renounced living room seen above. Jackie and Paul visualized an opening between the seldom used living room and family room for years, but the architect they initially hired for their remodel told them, “It would be a big mistake.” I disagreed.
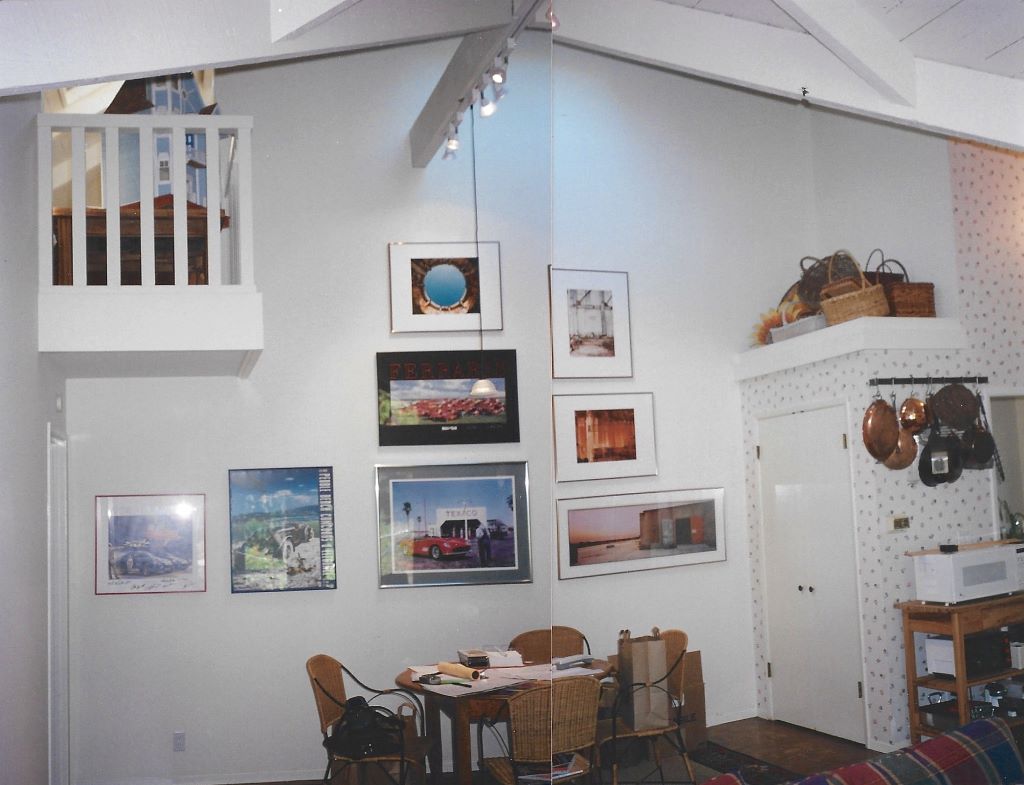
The breakfast table in the center of the family room is shown here exactly where the wall between the two rooms would ultimately be opened.
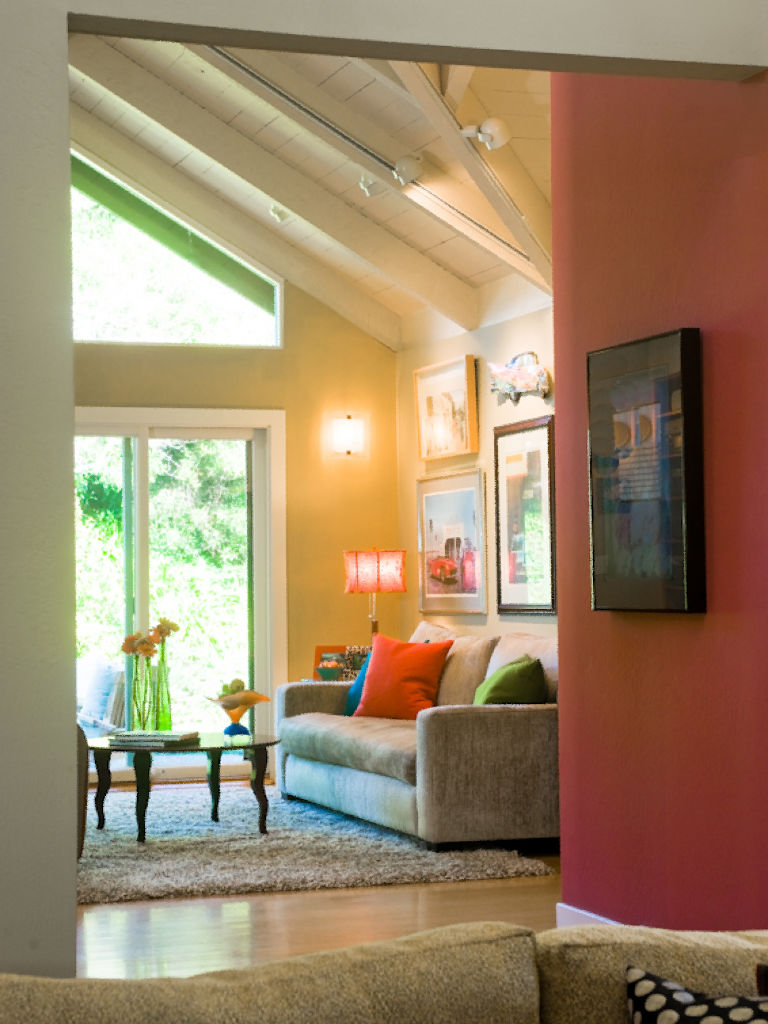
The wide passageway created in the wall between the two spaces not only enabled the floorplan to flow better, feel more expansive and fill with light, but actually enhanced the way the couple lived.
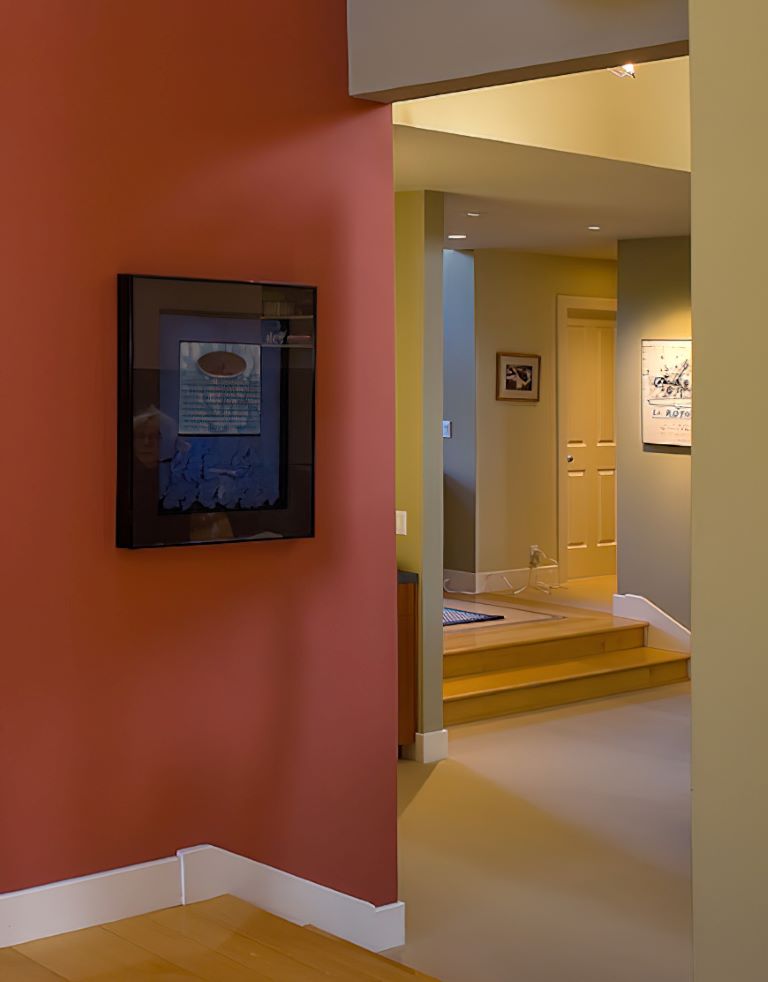
Jackie and Paul could now stop what they were doing in the kitchen to greet guests by walking through the new passage via the family and living rooms to the front door.
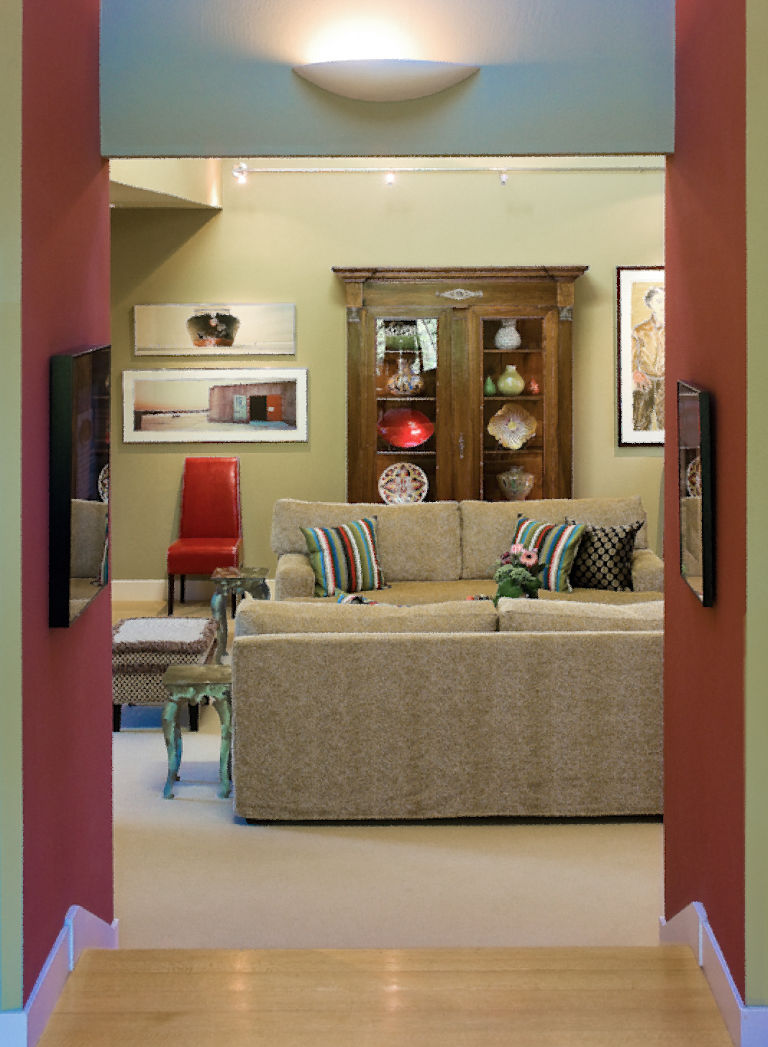
This modification creates an enticing living space ideal for welcoming guests followed by serving drinks and appetizers in the inviting formal living area. In addition, the newly open floor plan allows guests to chat with the cook in the kitchen or venture outside to observe the chef grilling pizzas before taking their seat at the dining table adjacent to the living room.
Dreams Can Come True
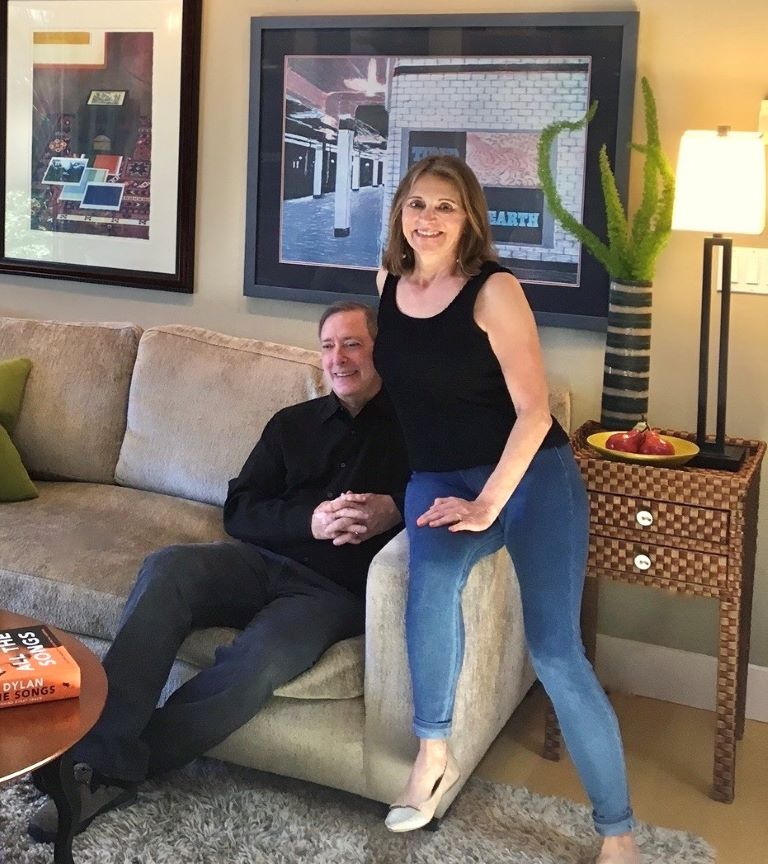
For ten years, the couple lived in the 60s spec house while dreaming of a new vision for their funky, dated property. The pair shared a passion for cooking and imagined remaking their home into an entertainment mecca, where family and friends could feast on their gourmet creations, made with love and delectable ingredients acquired from the seasons of the year.
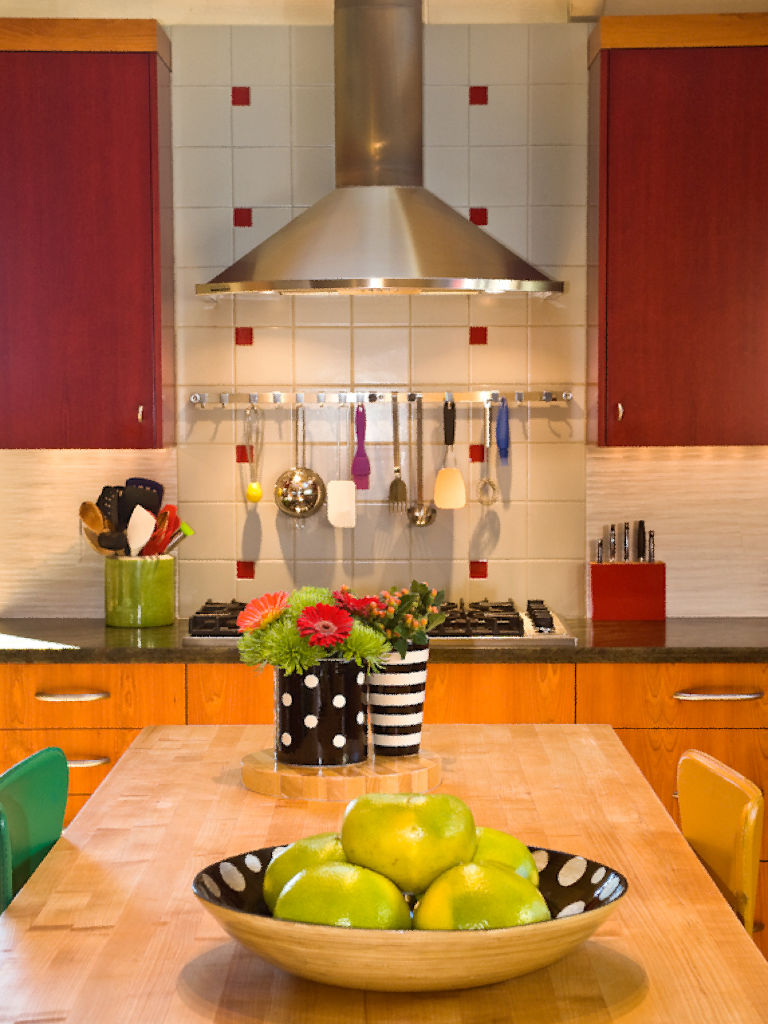
As Walt Disney said, dreaming can make things happen. And indeed, Jackie and Paul’s dreams became reality. Created over a decade ago, this kitchen still looks current today with brilliantly bold cabinet finishes, sparkling sliver toned metals, contrasting counter tops, and a pale gray and red tiled backsplash.
I never follow design trends, and neither do Jackie and Paul, who instead followed their own individual intuition. That’s how to create a timeless, artful home that’s as unique as the people who live there. Stay tuned for more before and after images of Tiburon Transformation III in the coming weeks.
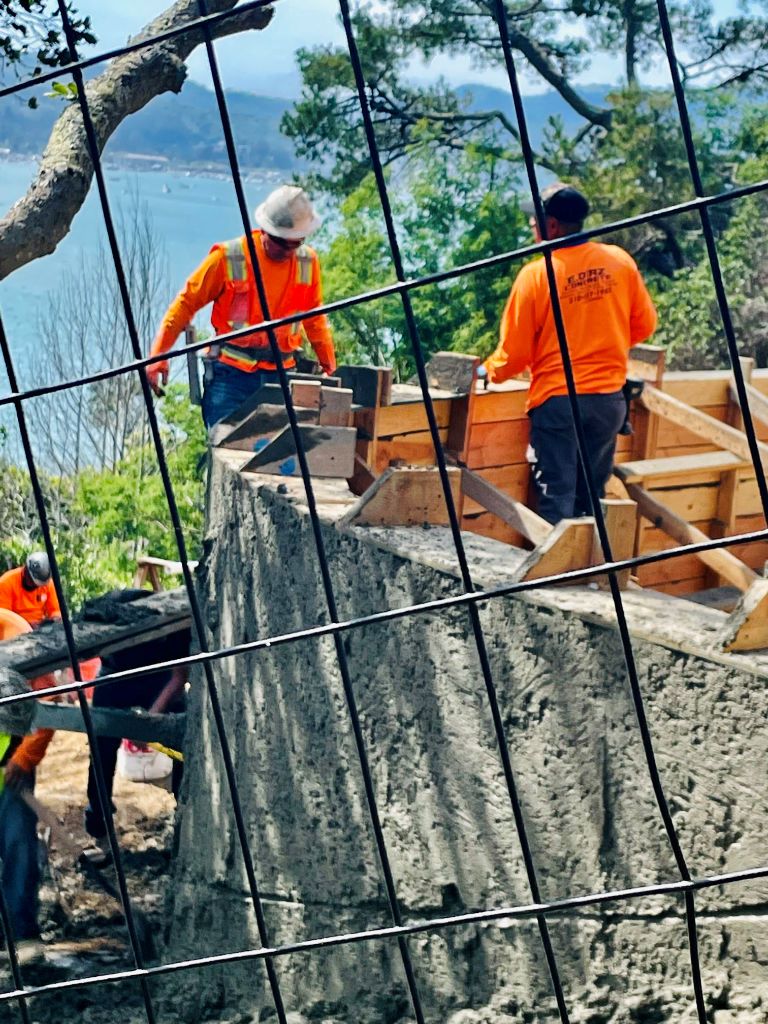
I dream every day of my vision for Golden Gate, as I have for many years. What are you dreaming about? That longed for kitchen remodel, updated family room or entire home renovation? Trust me, there is magic in the universe and thoughts create reality by holding your intentions. Don’t give up on your vision. As I have witnessed over and over, dreams absolutely do come true!




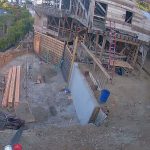

Hi Linda,
What a transformation!! And so good to see this “concrete” progress at Golden Gate.
We’ll connnect soon!
Janice
HI Lin
A beautiful night to day transformation. It seams only yesterday that it was only a ragged teat-down which has become an old to become new again. Great Great job Kudos to you grew they have done a great transformation.
Mike
There is magic in the universe…and you have brought it into this beautiful renovation. I was so surprised to see the kitchen cabinetry, as I have cabinets almost identical to those installed (the “after” not the “before” :). As your own magic is manifested at Golden Gate, I wish you and yours well.
CCOMFORTABLE & IMAGINATIVE are two words that come to mind when I think of your designining. Imagination within the realm of realistic & comfortable. Not over the top crazy but slightly Quirky. Livable originality. Wonderful stuff
The jive today on HGTV is ‘clean and modern”, but what I don’t see on HGTV is that spark that is always apart of a Linda Applewhite designe. Who puts delightful small red squares into pale gray tiles in a backsplash?? YOU DO! Very attractive home.
Beautiful transformation! You give splash and dash with beauty and clarity. Lucky clients to have found you. And lucky you to be able to bring your visions to life. Can’t wait for your Golden Gate Lady to come to life