Tiburon Transformation
I’ve led a privileged life of helping people remodel their properties. It can be a daunting process – tearing structures apart while standing in the holy mess of it – constantly reassuring clients that beauty follows chaos. Then, finally – and sometimes painfully – putting the pieces back together. But in the end, magic occurs. Old becomes new, dark becomes light, dreary becomes brilliant, and people’s lives are transformed by the result. But even as a 25-year veteran of home construction jobsites, witnessing the daily chaos in the middle of my own project is challenging.
1960’s Tract House
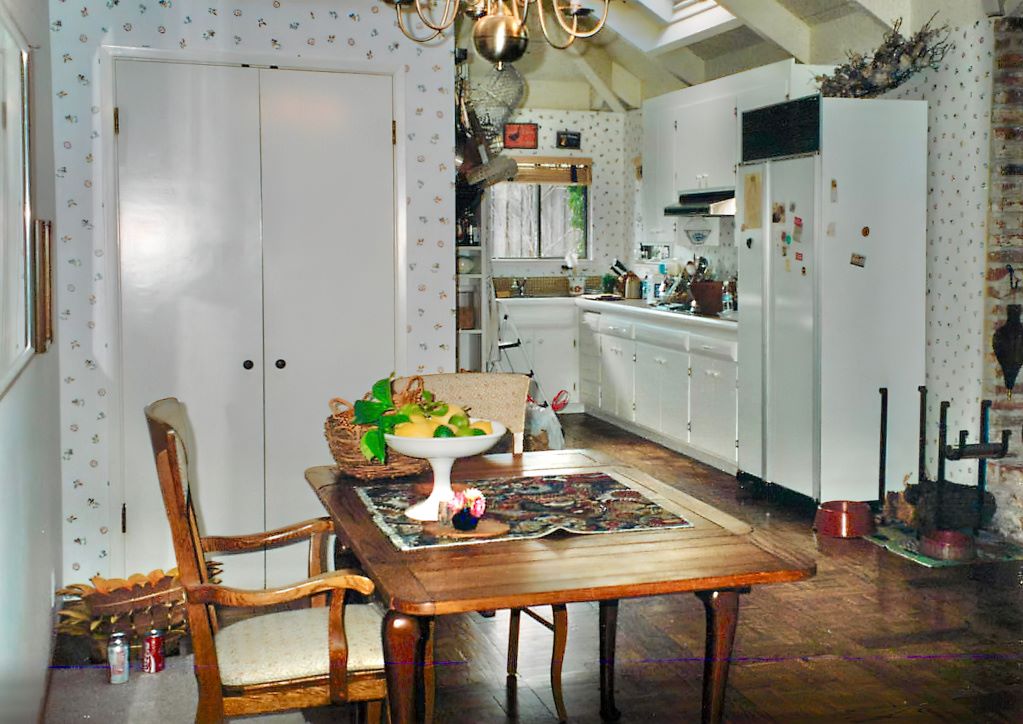
But nothing lifts my spirits more than seeing dramatic before-and-after images of a renewed home. Although some of you may have seen these images, allow me to show them again as a reminder that miracles do happen, and a dated ugly duckling can indeed morph into a shining contemporary star.
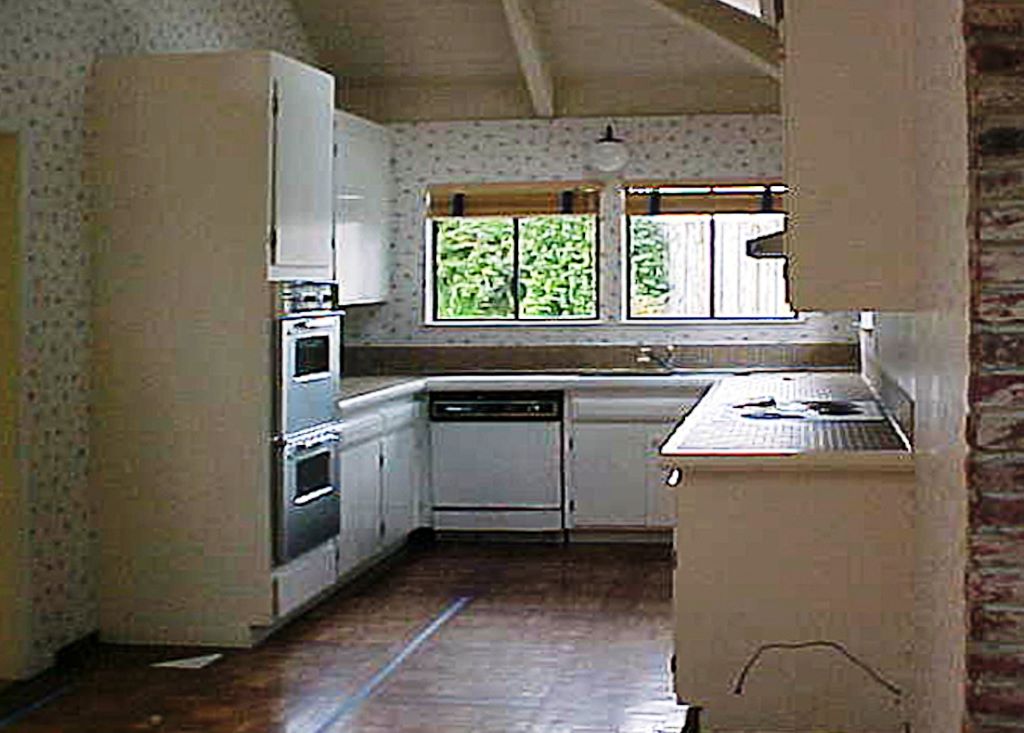
Jackie and Paul bought a funky 1960s tract house on a cul-de-sac behind an elementary school where they could hear the sound of children playing. The home had great bones with high ceilings, wide passageways and a wraparound patio that bordered the dining room, kitchen and family room. But the structure’s large living area was undisputedly disconnected from its tiny kitchen.
Kitchen of Dreams
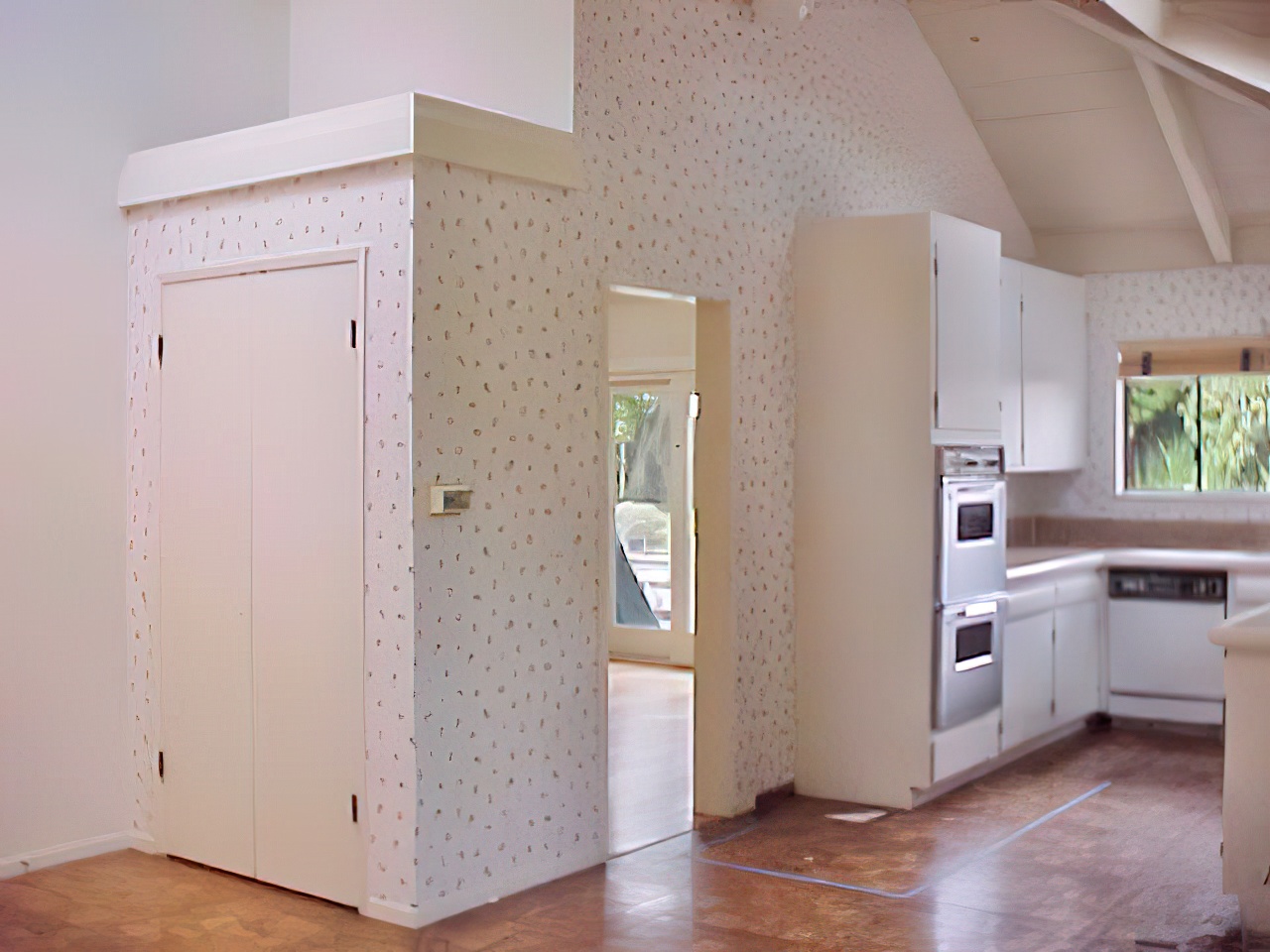
For ten years, the couple lived patiently inside this diamond in the rough while dreaming of a new vision for their obsolescent purchase. They shared a love of creating inspired culinary dishes but felt their property didn’t have the flow that would lend itself to entertaining guests.
After Jackie and Paul requested I review their floor plan, I immediately proposed moving the kitchen wall with two ovens out to the depth of the wall beyond the two-door pantry. I assured them there would be ample room to create their gourmet masterpieces for family and friends in a spacious, newly decked out kitchen they could be proud of, without needing to enlarge the home’s original footprint.
Shelves and Appliances
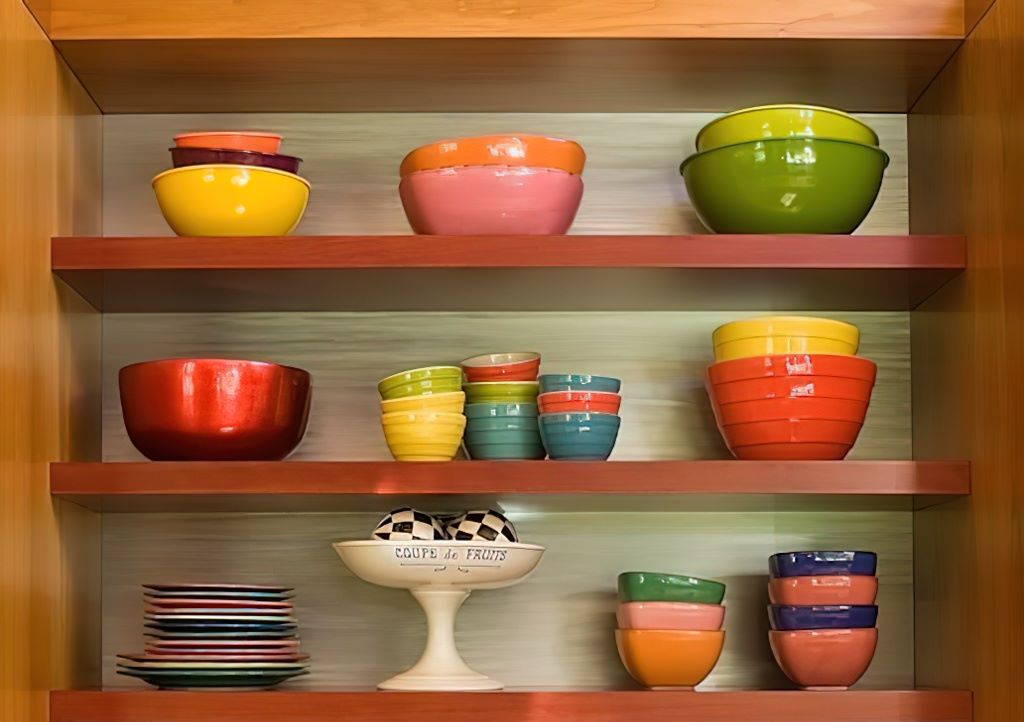
Over their years of cooking together, the duo had collected copious bowls, plates and platters of all sizes, shapes and colors. Rather than searching for the perfect item in an upper cabinet, they envisioned handsome wooden shelves where they could display, and access favorite pieces used every day.
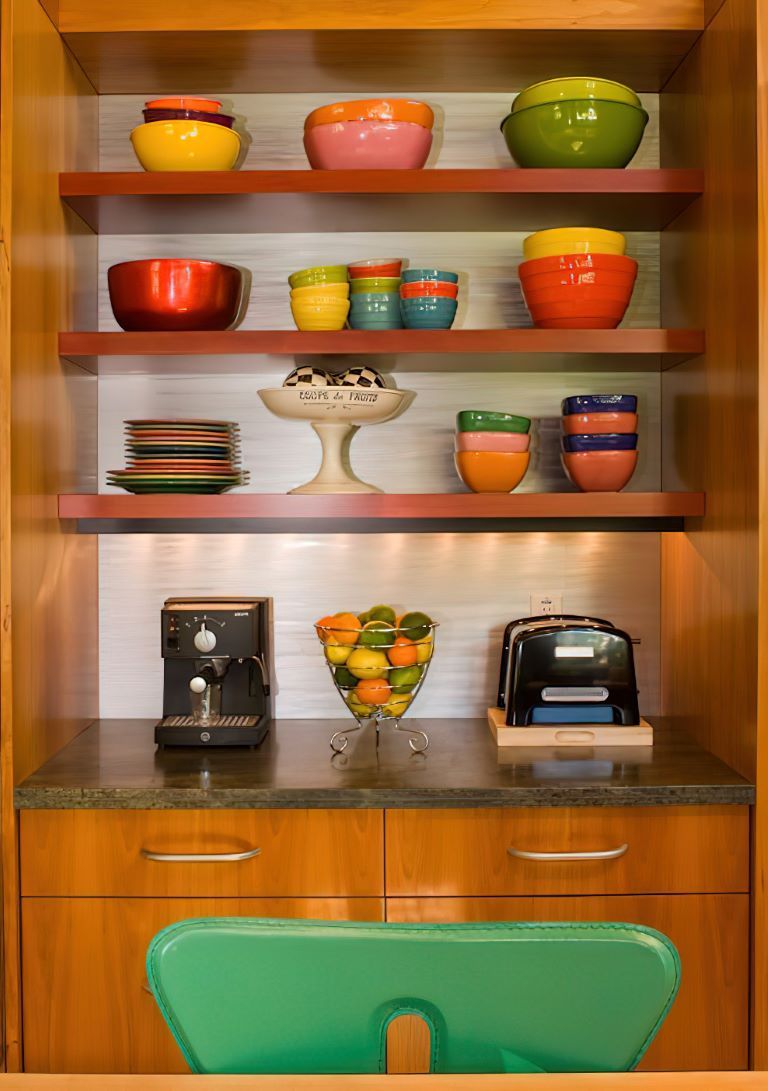
In addition, the pair imagined having their expresso maker and toaster accessible on a counter instead of dragging them out of lower cabinets, as they did in their current kitchen.
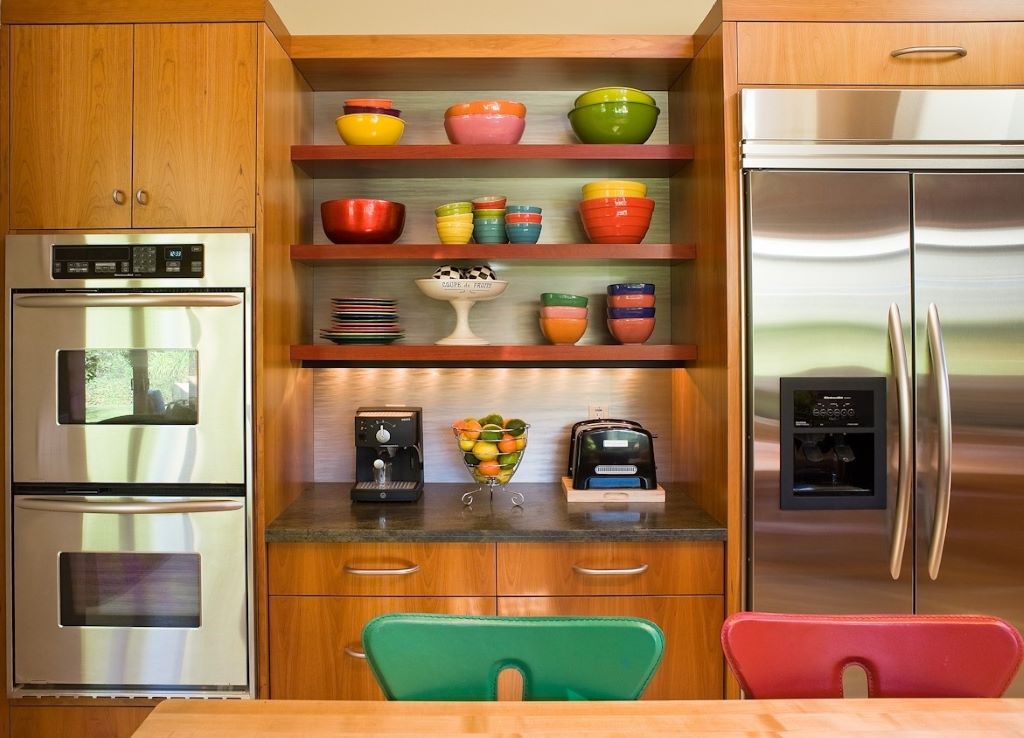
The couple also fantasized about roasting and baking their extensive menu of savory dishes during the holidays in not one, but two shiny new stainless steel ovens. A conveniently located, roomy double-door fridge in the same satin silver finish was added to their wish list.
Kitchen Island and Focal Point
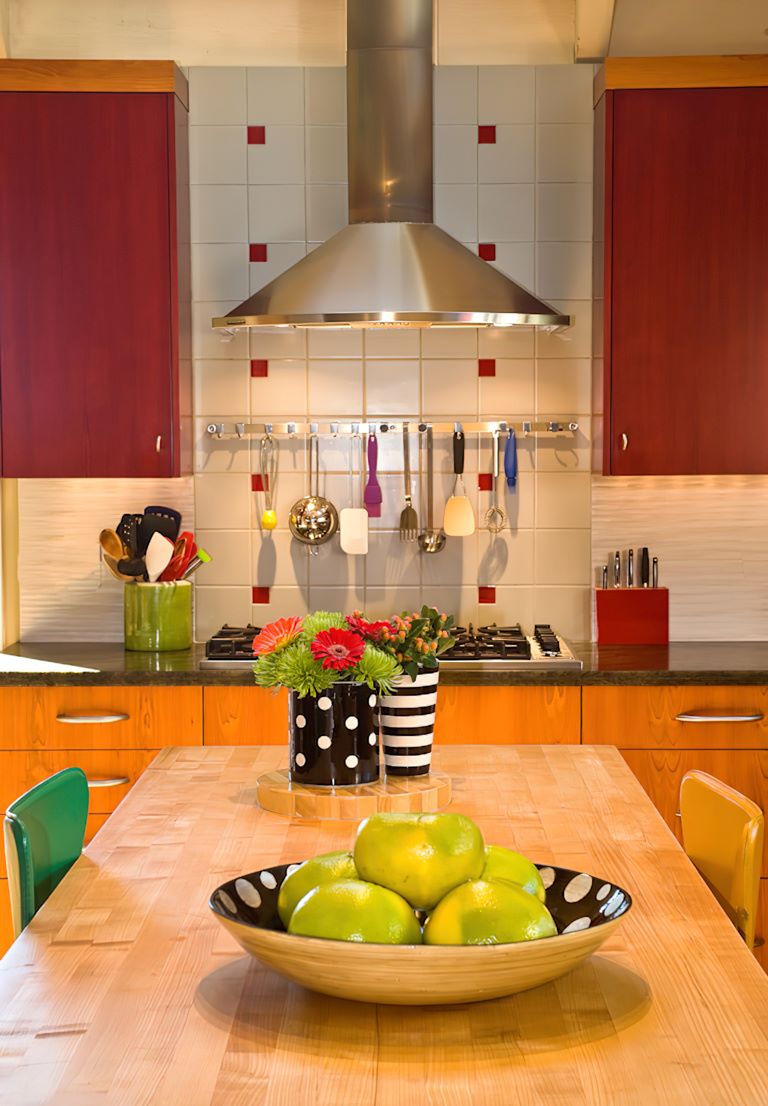
Most importantly, one of Jackie and Paul’s consummate visions was an eat-in kitchen with an island in the middle where they could enjoy breakfast and weeknight dinners together. This high-top surface would also add much-needed space for food preparation. And before the couple’s gourmet feasts began in the adjacent dining room, wine and cheese was offered to arriving guests relaxing on colorful barstools around the tall wooden platform supported by edgy steel legs.
For the prescient focal point of their novel kitchen, the epicurean partners deliberated endlessly. Finally, they settled on a 36” stainless steel cooktop, accompanied by a matching contemporary hood centered above, that both agreed would define the heart of their future kitchen.
Dreams Do Come True
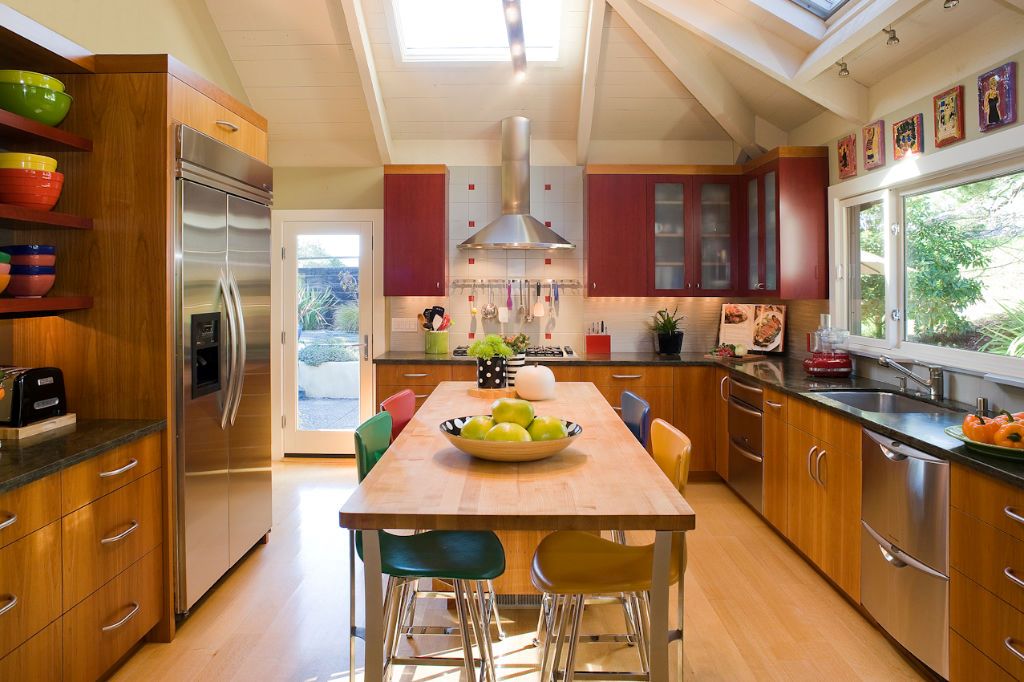
After imagining, envisioning and fantasizing, the couple’s ultimate dream kitchen eventually emerged from the chaos. It contained everything they wished for, including a back door opening to the patio. Passage through this convenient portal allowed Jackie and Paul to serve cocktails and appetizers in a cozy outdoor seating area. Sumptuous lunch buffets were staged on their vintage patio table, and evenings savoring homemade pizzas bubbling hot from the rustic outdoor grill surprised even the most discerning diners. The couple who loved to cook had indeed manifested their dream.
Tips for Transformation
More blogs to come on Jackie and Paul’s renovated floor plans, but in the meantime, here’s a tried-and-true take-away if you’re considering remodeling:
- Live in your property for at least a year before you remodel.
- Visualize how you would change the overall space to make it live more comfortably for you, your family and your lifestyle.
- Make an ongoing list as ideas come to you and continuously refine them.
- Think inside and outside the box. If possible, work within the footprint of your home with creative space planning to save money.
- Respect the site and architecture. Don’t try to make your property something it’s not or cut down trees needlessly.
- And finally, don’t let “professionals” sway you from your vision. Listen to ideas but stand up for what you want.
Trust Yourself
Most of all, trust yourself, your dreams and the process. Your home’s transformation doesn’t inevitably happen fast or painlessly, but the magic and miracle it brings is worth the wait, expense and chaos.
Golden Gate Progress
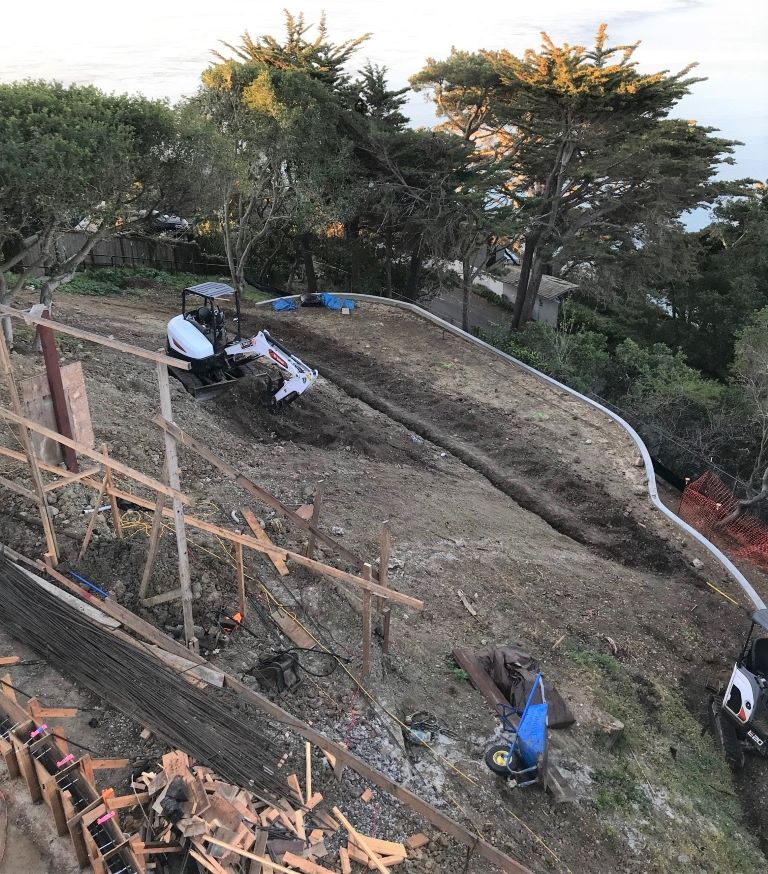
Progress continues on the lower level of Golden Gate’s jobsite with the trench of the next retaining wall visible. We have never been able to use the backyard due to the precipitous slope. So we can’t wait to see how the property will look once the hardscape is completed.
Beauty Beside Chaos

To end with beauty instead of construction chaos, here’s our Jack Russell/Poodle, Toby, posing in front of our neighbor’s expansive iron gate and the San Francisco skyline.
Stay tuned for more renovation images and surprises as Golden Gate unfolds multiple dusty layers to reveal not only her historic Spanish Revival roots, but a few edgy details as well. God love the old girl for wanting to stay current!
For the love of historic, contemporary and edgy transformations,





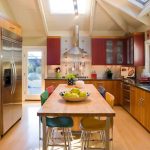
Looking Great!
you are unbelievable. XOXO
SOOOOOOOOOOOOOOOOOOOOOOOOOOOOOOOOO MUCH BETTER. WHAT AN IMPROVEMENT AND, I BET THEY WILL BE YOUR FRIENDS FOREVER!
DANELLE
IS THERE SOMETHING IN THIS POST BESIDES THAT CUTE PHOTO OF TOBY IN FRONT OF THE GATE??? (LOL)!
Wow that kitchen! I love that you use the existing space without the an add-on which as you mention would be extrememly expensive. The remodeled kitchen is sleek without being cold….thanks to your always GRAND use of color….thank you! Has it been 5 years that gray white and black are the “modern farmhouse” theme/colors that are ALWAYS used on HGTV?
So well thought out! I love the attention to what the couple wanted to live with, and HOW they planned to live. This is timeless!
Linda, your still one of the most intuitive and creative designers I have ever met!
Oh what a dream-maker you are,dearLinda!
I’m sure Jackie & Paul, like kids waiting for Christmas, can hardly contain themselves as they wait to unwrap each new package of their home – Just as you, Marshall, Toby, all of us can hardly wait for the unwrapping of Golden Gate’s gifts❣️❣️
XOXO Kay